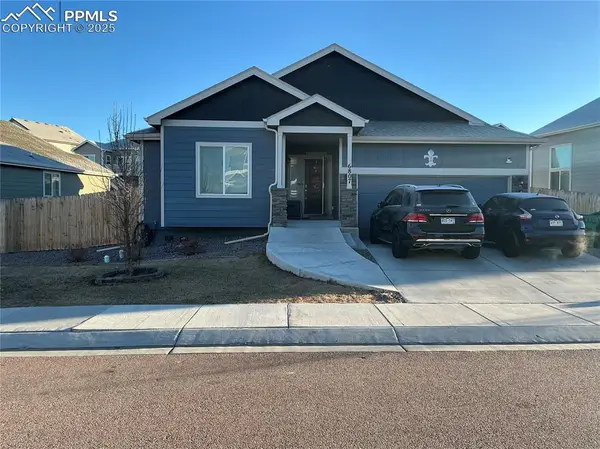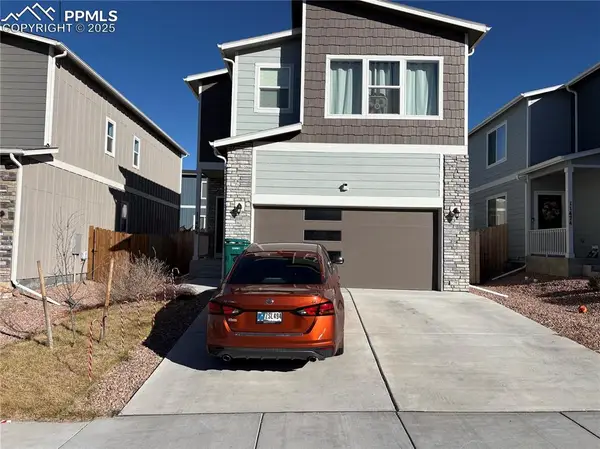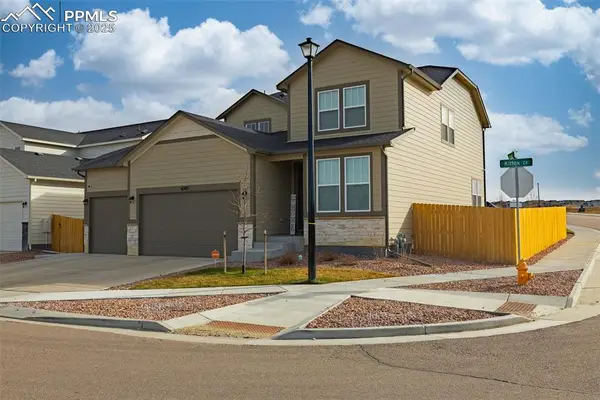1792 Portland Gold Drive, Colorado Springs, CO 80905
Local realty services provided by:ERA Shields Real Estate
Listed by: susanna haynie abr epro gri mrp
Office: co re group, llc.
MLS#:9443922
Source:CO_PPAR
Price summary
- Price:$725,000
- Price per sq. ft.:$180.08
- Monthly HOA dues:$140
About this home
*** Welcome to this spacious ranch-style home on a desirable corner lot, complete with a covered front porch overlooking a large green space in the sought-after Gold Hill Mesa neighborhood. Perfectly positioned near Old Colorado City, Garden of the Gods, Manitou Springs, and the Colorado Springs west side, this location blends city convenience with mountain charm. From the covered inset side deck, enjoy stunning Pikes Peak views. Quick access to quaint downtown shops, event centers, and military installations creates a connected lifestyle. Outdoor enthusiasts will love being minutes from world-class hiking and biking trails, with one of the city’s largest dog parks within walking distance. Low-cost HOA fees include landscaping, giving you more time to enjoy community events or simply relax. *** Peace of mind comes with a brand-new CAT4 roof and freshly painted exterior in October 2025! *** Inside, an open-concept floor plan features a living room flowing into the dining area and chef’s kitchen. The kitchen offers espresso 42” cabinets with crown molding, granite slab counters and backsplash, a generous island, and ample storage. Hardwood floors and plantation shutters add timeless style. *** With 4 bedrooms and 3 bathrooms, the primary suite is a retreat with two walk-in closets and a spa-like five-piece en-suite, including double vanity, soaking tub, shower, and private toilet. The main level also includes a dedicated office with closet, a guest bedroom, and a Jack & Jill bathroom. *** The finished basement is designed for entertaining, with a family room, built-in speakers, and bar area. Two oversized bedrooms and another full bathroom provide extra space. Additional highlights: central A/C, extended 2-car garage, covered deck with Pikes Peak views (perfect for New Year’s fireworks), landscaped yard with water feature, single-owner history with no pets, and air ducts recently cleaned and sealed. Exterior stone accents add charm. Don’t miss this rare opportunity!
Contact an agent
Home facts
- Year built:2014
- Listing ID #:9443922
- Added:321 day(s) ago
- Updated:December 29, 2025 at 09:34 PM
Rooms and interior
- Bedrooms:4
- Total bathrooms:3
- Full bathrooms:3
- Living area:4,026 sq. ft.
Heating and cooling
- Cooling:Ceiling Fan(s), Central Air
- Heating:Forced Air, Natural Gas
Structure and exterior
- Roof:Composite Shingle
- Year built:2014
- Building area:4,026 sq. ft.
- Lot area:0.13 Acres
Schools
- High school:Coronado
- Middle school:West
- Elementary school:Midland
Utilities
- Water:Municipal
Finances and disclosures
- Price:$725,000
- Price per sq. ft.:$180.08
- Tax amount:$4,372 (2024)
New listings near 1792 Portland Gold Drive
- New
 $415,000Active5 beds 3 baths3,156 sq. ft.
$415,000Active5 beds 3 baths3,156 sq. ft.6807 Volga Drive, Colorado Springs, CO 80925
MLS# 1080788Listed by: BENJAMIN LAMAR DEIS - New
 $315,000Active3 beds 3 baths1,878 sq. ft.
$315,000Active3 beds 3 baths1,878 sq. ft.11466 Whistling Duck Way, Colorado Springs, CO 80925
MLS# 3651161Listed by: BENJAMIN LAMAR DEIS - New
 $580,000Active4 beds 4 baths2,984 sq. ft.
$580,000Active4 beds 4 baths2,984 sq. ft.2555 Ramsgate Terrace, Colorado Springs, CO 80919
MLS# 3870016Listed by: RS PROPERTY MANAGEMENT LLC - New
 $550,000Active4 beds 3 baths1,926 sq. ft.
$550,000Active4 beds 3 baths1,926 sq. ft.2502 Templeton Gap Road, Colorado Springs, CO 80907
MLS# 1378052Listed by: SOLID ROCK REALTY - New
 $160,000Active1 beds 1 baths512 sq. ft.
$160,000Active1 beds 1 baths512 sq. ft.2430 Palmer Park Boulevard #303, Colorado Springs, CO 80909
MLS# 6161856Listed by: JASON MITCHELL REAL ESTATE COLORADO, LLC DBA JMG - New
 $450,000Active-- beds -- baths
$450,000Active-- beds -- baths1126 E Moreno Avenue, Colorado Springs, CO 80910
MLS# 9914968Listed by: BUY SMART COLORADO - New
 $399,900Active5 beds 2 baths2,146 sq. ft.
$399,900Active5 beds 2 baths2,146 sq. ft.3412 Constitution Avenue, Colorado Springs, CO 80909
MLS# 2407405Listed by: RE/MAX REAL ESTATE GROUP LLC - New
 $430,000Active1 beds 1 baths1,814 sq. ft.
$430,000Active1 beds 1 baths1,814 sq. ft.4025 Loring Circle, Colorado Springs, CO 80909
MLS# 4300480Listed by: FRONT RANGE REAL ESTATE PROFESSIONALS, LLC - New
 $550,000Active5 beds 4 baths3,678 sq. ft.
$550,000Active5 beds 4 baths3,678 sq. ft.6543 Kit Fox Court, Colorado Springs, CO 80925
MLS# 8918092Listed by: LPT REALTY LLC - New
 $235,000Active2 beds 2 baths1,005 sq. ft.
$235,000Active2 beds 2 baths1,005 sq. ft.179 Ellers Grove, Colorado Springs, CO 80916
MLS# 2307560Listed by: KELLER WILLIAMS PARTNERS
