18320 Table Rock Road, Colorado Springs, CO 80908
Local realty services provided by:RONIN Real Estate Professionals ERA Powered



Listed by:george nehmenehmeteam@gmail.com,719-491-1837
Office:liv sotheby's international realty
MLS#:8918263
Source:ML
Price summary
- Price:$1,900,000
- Price per sq. ft.:$317.89
About this home
Luxury Estate with Guest House & Exceptional Amenities on 5.74 Acres. Experience refined living where elegance meets functionality in this extraordinary estate, nestled on a pristine 5.74-acre homesite. The property showcases a stunning 5-bedroom, 5-bath main residence with a main-level study and a beautifully appointed detached guest house—designed for ultimate comfort, privacy, and versatility. Inside the main home, a chef’s dream kitchen awaits, featuring rich Alder cabinetry, a professional-grade Thermador gas range, stainless steel appliances, a center island with prep sink, and bar seating. A cozy fireplace adds charm, making this space the heart of the home. The soaring great room boasts a floor-to-ceiling stone fireplace and a wall of windows that flood the space with natural light. A formal dining room sets the stage for unforgettable gatherings. A main-level study—ideal for remote work—can also serve as a sixth bedroom. Upstairs, the luxurious primary suite is a true sanctuary, complete with a fireplace, spa-like 5-piece bath, and a serene atmosphere. Two additional upstairs bedrooms each feature en-suite baths and walk-in closets. The second-floor laundry room offers generous cabinetry, a utility sink, folding counter, and comes equipped with washer and dryer. The finished basement enhances the home’s livability with a spacious game room, wet bar, two additional bedrooms, and bath. Outdoors, entertain in style on the stamped concrete patio with a wood-burning firepit, or follow the lighted pathway to the private guest house—complete with a full kitchen, 1.5 baths, spacious bedroom with sitting area, and its own entrance. Additional highlights include: Attached 4-car garage, detached 4-car garage/RV parking, new roof, two septic systems, additional water rights, Fully fenced homesite and more. This estate exemplifies timeless craftsmanship, expansive living, and every amenity for luxurious, multi-generational living or elegant entertaining. Welcome Home!
Contact an agent
Home facts
- Year built:2008
- Listing Id #:8918263
Rooms and interior
- Bedrooms:5
- Total bathrooms:5
- Full bathrooms:3
- Living area:5,977 sq. ft.
Heating and cooling
- Cooling:Central Air
- Heating:Forced Air
Structure and exterior
- Roof:Composition
- Year built:2008
- Building area:5,977 sq. ft.
- Lot area:5.74 Acres
Schools
- High school:Lewis-Palmer
- Middle school:Lewis-Palmer
- Elementary school:Ray E. Kilmer
Utilities
- Water:Well
- Sewer:Septic Tank
Finances and disclosures
- Price:$1,900,000
- Price per sq. ft.:$317.89
- Tax amount:$5,487 (2024)
New listings near 18320 Table Rock Road
- New
 $400,000Active3 beds 2 baths1,953 sq. ft.
$400,000Active3 beds 2 baths1,953 sq. ft.3171 W Kiowa Street, Colorado Springs, CO 80904
MLS# 7329972Listed by: WEST AND MAIN HOMES - New
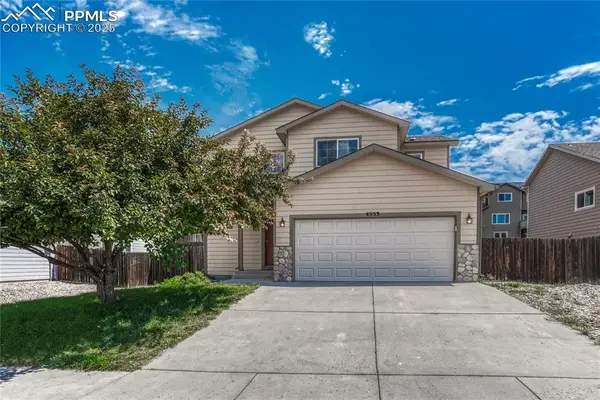 $425,000Active3 beds 3 baths2,238 sq. ft.
$425,000Active3 beds 3 baths2,238 sq. ft.4953 Escanaba Drive, Colorado Springs, CO 80911
MLS# 9223035Listed by: RE/MAX PROPERTIES INC - New
 $199,000Active2 beds 1 baths858 sq. ft.
$199,000Active2 beds 1 baths858 sq. ft.1054 Acapulco Court, Colorado Springs, CO 80910
MLS# 1172345Listed by: EXP REALTY LLC - New
 $350,000Active3 beds 1 baths1,312 sq. ft.
$350,000Active3 beds 1 baths1,312 sq. ft.1332 Glen Avenue, Colorado Springs, CO 80905
MLS# 1294894Listed by: RE/MAX PROPERTIES INC. - New
 $389,900Active3 beds 3 baths1,966 sq. ft.
$389,900Active3 beds 3 baths1,966 sq. ft.6231 Old Glory Drive, Colorado Springs, CO 80925
MLS# 6214408Listed by: KELLER WILLIAMS CLIENTS CHOICE REALTY - New
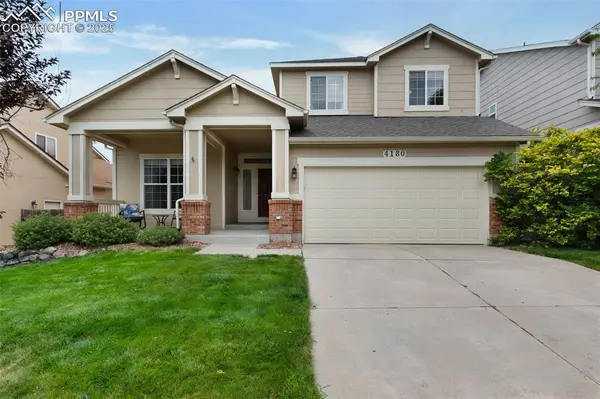 $560,000Active4 beds 3 baths3,634 sq. ft.
$560,000Active4 beds 3 baths3,634 sq. ft.4180 Slice Drive, Colorado Springs, CO 80922
MLS# 7470356Listed by: RE/MAX ADVANTAGE REALTY, INC. - New
 $490,000Active4 beds 3 baths2,242 sq. ft.
$490,000Active4 beds 3 baths2,242 sq. ft.4626 High Springs Court, Colorado Springs, CO 80917
MLS# 3110494Listed by: EXP REALTY LLC - New
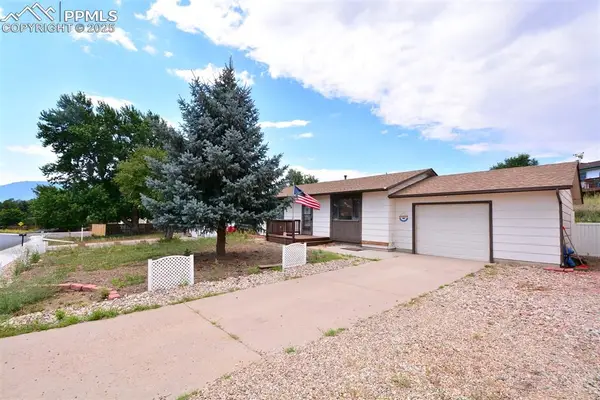 $365,000Active2 beds 1 baths886 sq. ft.
$365,000Active2 beds 1 baths886 sq. ft.5070 Alturas Drive, Colorado Springs, CO 80911
MLS# 4898733Listed by: KELLER WILLIAMS CLIENTS CHOICE REALTY - New
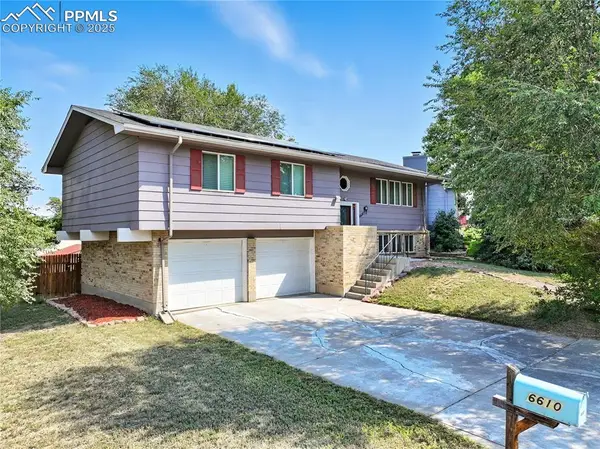 $400,000Active4 beds 3 baths1,824 sq. ft.
$400,000Active4 beds 3 baths1,824 sq. ft.6610 Player Place, Colorado Springs, CO 80911
MLS# 7569017Listed by: TAYLOR HOMES OF CO SPRINGS - New
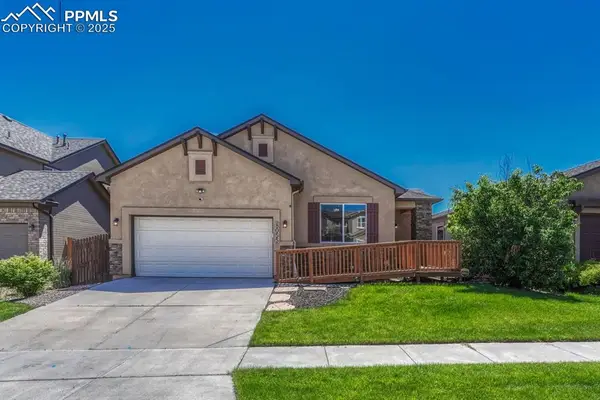 $600,000Active5 beds 4 baths3,580 sq. ft.
$600,000Active5 beds 4 baths3,580 sq. ft.8055 Mount Hayden Drive, Colorado Springs, CO 80924
MLS# 9825896Listed by: RE/MAX ADVANTAGE REALTY, INC.
