1915 Hunters Point Lane, Colorado Springs, CO 80919
Local realty services provided by:ERA Teamwork Realty
Listed by: kiana geditz
Office: kiana geditz
MLS#:8784702
Source:CO_PPAR
Price summary
- Price:$1,500,000
- Price per sq. ft.:$201.4
- Monthly HOA dues:$53.58
About this home
Awesome city views await you from this 5 bdrm, 5 bath, 3 car home atop Rockrimmon! This property boasts 7325 of FINISHED sq. feet to include a main level bdrm, main level office (w/closet), several family rooms (with fireplaces), and 3 furnaces. As you enter from the covered front porch you're greeted with a spacious living room with lovely views of Colorado Springs. The adjacent dining room has a built in dry bar and connects to the kitchen where you'll find more room for another dining room table and a cute family room that walks out to the back porch, along w/another spacious "family" or gathering room with space for a pool table! Head upstairs to the ultra-private primary where you'll find a cozy sitting area, a huge walk-in closet, and access to the upper deck. You'll also find 2 more sunny bedrooms with a shared updated dual-vanity bathroom. Looking for a home theatre area? You'll find that in the garden level basement that has tons of natural light and another bedroom w/a full attached bath (it has a bidet!) Also, there's no shortage of storage in this home with a 29x32 mechanical room containing built-ins. There is also a carpeted cedar closet for extra storage. Outside is absolutely captivating w/lots of trees, annual flowers, and an electric fence. This home has too many spectacular features to list, so bring your buyers and come see for yourselves!
Contact an agent
Home facts
- Year built:1988
- Listing ID #:8784702
- Added:146 day(s) ago
- Updated:November 15, 2025 at 04:11 PM
Rooms and interior
- Bedrooms:5
- Total bathrooms:5
- Full bathrooms:3
- Half bathrooms:1
- Living area:7,448 sq. ft.
Heating and cooling
- Cooling:Ceiling Fan(s), Central Air
- Heating:Forced Air, Natural Gas
Structure and exterior
- Roof:Composite Shingle
- Year built:1988
- Building area:7,448 sq. ft.
- Lot area:0.54 Acres
Schools
- High school:Air Academy
- Middle school:Eagleview
- Elementary school:Foothills
Utilities
- Water:Municipal
Finances and disclosures
- Price:$1,500,000
- Price per sq. ft.:$201.4
- Tax amount:$4,081 (2024)
New listings near 1915 Hunters Point Lane
- New
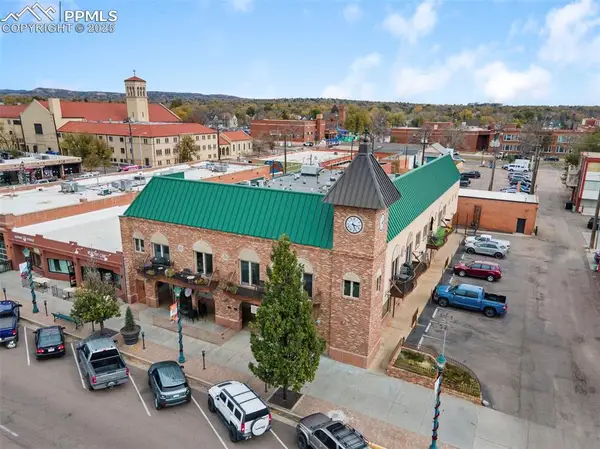 $784,000Active2 beds 2 baths1,846 sq. ft.
$784,000Active2 beds 2 baths1,846 sq. ft.319 N Tejon Street #202, Colorado Springs, CO 80903
MLS# 1818766Listed by: THE PLATINUM GROUP - New
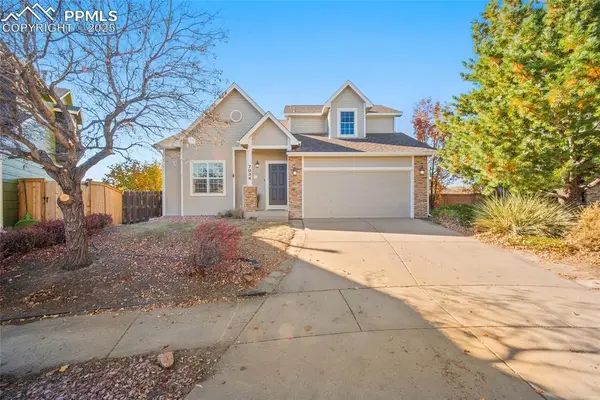 $530,000Active3 beds 3 baths3,556 sq. ft.
$530,000Active3 beds 3 baths3,556 sq. ft.7034 Cabriolet Drive, Colorado Springs, CO 80923
MLS# 6028267Listed by: SPRINGS HOME FINDERS - New
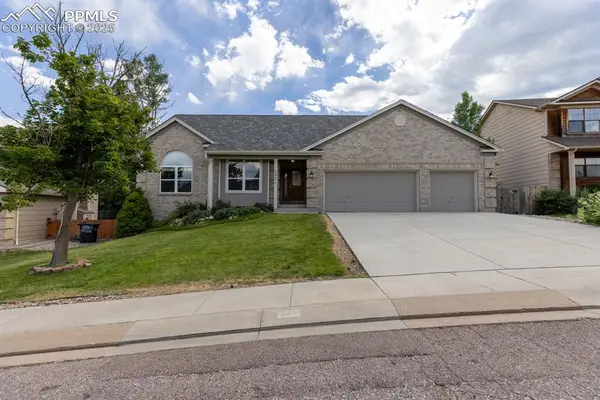 $730,000Active5 beds 3 baths3,593 sq. ft.
$730,000Active5 beds 3 baths3,593 sq. ft.645 Robinglen Court, Colorado Springs, CO 80906
MLS# 9387266Listed by: CORNERSTONE REAL ESTATE TEAM - New
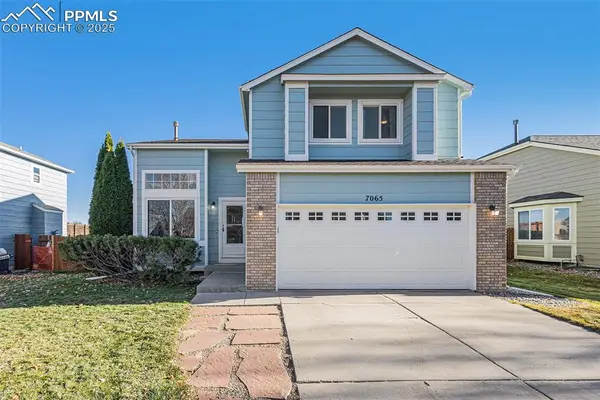 $480,000Active4 beds 4 baths2,444 sq. ft.
$480,000Active4 beds 4 baths2,444 sq. ft.7065 Stockwell Drive, Colorado Springs, CO 80922
MLS# 9189252Listed by: ARMSTRONG REAL ESTATE COMPANY - New
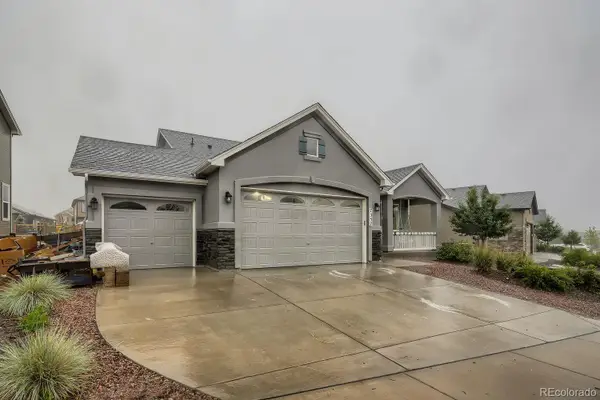 $545,000Active4 beds 3 baths2,762 sq. ft.
$545,000Active4 beds 3 baths2,762 sq. ft.7357 Glen Forest Lane, Colorado Springs, CO 80927
MLS# 3524652Listed by: VIET REAL ESTATE - New
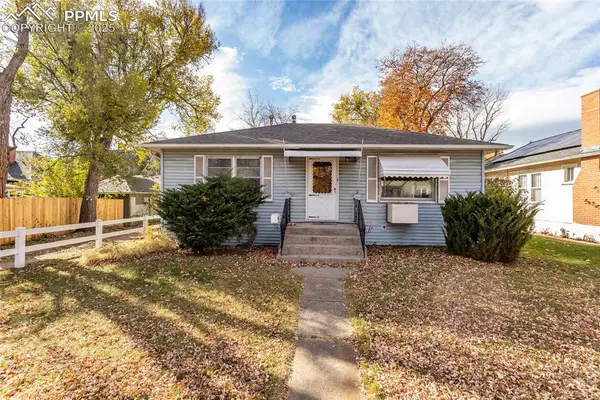 Listed by ERA$415,000Active3 beds 2 baths1,690 sq. ft.
Listed by ERA$415,000Active3 beds 2 baths1,690 sq. ft.1810 N Weber Street, Colorado Springs, CO 80907
MLS# 7705066Listed by: ERA SHIELDS REAL ESTATE - New
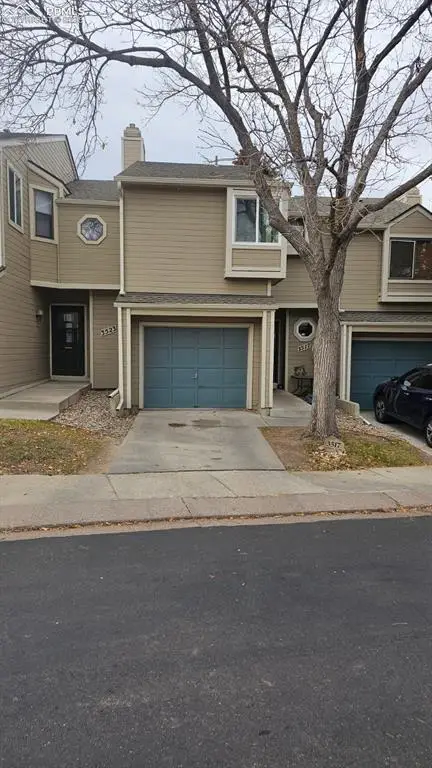 $259,900Active2 beds 2 baths1,196 sq. ft.
$259,900Active2 beds 2 baths1,196 sq. ft.3517 Atlantic Drive, Colorado Springs, CO 80910
MLS# 4874976Listed by: ORCHARD BROKERAGE LLC - New
 $439,999Active4 beds 3 baths1,866 sq. ft.
$439,999Active4 beds 3 baths1,866 sq. ft.6668 Dark Oak View, Colorado Springs, CO 80923
MLS# 5071169Listed by: THE ROY GROUP, INC - New
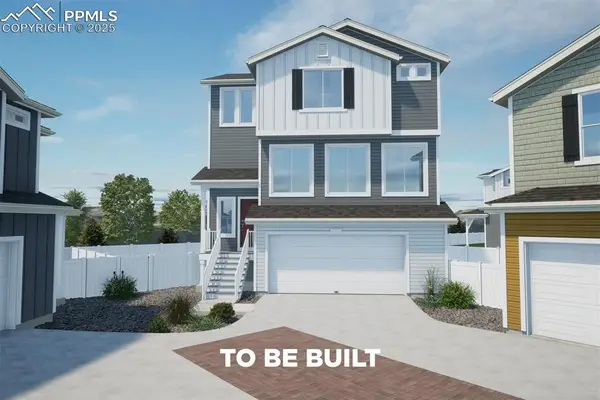 $499,917Active4 beds 4 baths2,165 sq. ft.
$499,917Active4 beds 4 baths2,165 sq. ft.9373 Twin Sisters Drive, Colorado Springs, CO 80927
MLS# 5697115Listed by: KELLER WILLIAMS REALTY DTC LLC 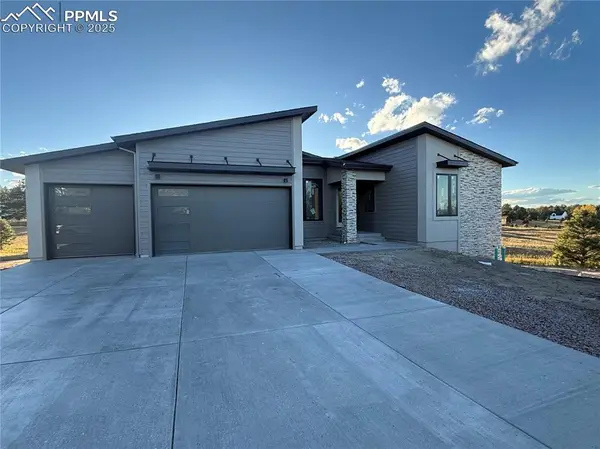 $1,541,675Pending4 beds 4 baths4,591 sq. ft.
$1,541,675Pending4 beds 4 baths4,591 sq. ft.4010 Pinehurst Circle, Colorado Springs, CO 80908
MLS# 5406869Listed by: REMAX PROPERTIES
