1971 Mesa Park View, Colorado Springs, CO 80904
Local realty services provided by:ERA Teamwork Realty
Listed by: susan sedorykSusanSedoryk@homescolorado.com,719-393-3780
Office: remax properties
MLS#:6513491
Source:ML
Price summary
- Price:$1,275,000
- Price per sq. ft.:$307.38
- Monthly HOA dues:$125
About this home
Welcome to your dream home nestled in an exclusive gated enclave just moments from Garden of the Gods and the Kissing Camels golf course! This stunning six-year “young” residence boasts like-new condition and offers main level living on a beautifully landscaped .27-acre lot with full yard drip system and truly unobstructable, panoramic views. Step inside to discover soaring twelve-foot ceilings and eight-foot interior doors, creating a grand sense of space throughout the 4,148 square feet (3,229 finished) of thoughtfully designed living. The open-concept main level seamlessly connects the living, dining, and kitchen areas, all walking out to a spacious 288-square-foot covered Trex deck. The deck, features two gas stubs for fire pit and grill, a glass wind breaker, and breathtaking vistas of the meticulously kept backyard with “forever green” turf and a covered patio. The chef-inspired kitchen is equipped with top-of-the-line Jenn Air appliances, a generous walk-in pantry, and an induction cooktop w/gas option. The living and dining areas are enhanced by beautiful maple wood floors, a contemporary rectangular fireplace and automatic blinds for effortless comfort. Retreat to the serene master suite or work from home in your private office, both conveniently located on the main floor alongside an ensuite guest bedroom and a large laundry room. The lower level offers a spacious common area with a bar, an oversized ensuite guest bedroom, an additional bedroom and guest bath, plus approximately 800 square feet of flexible storage space. Experience smart living with a whole-home sound system, Lutron lighting, and advanced HVAC—all remotely controlled for ultimate convenience. The oversized three-car garage ensures plenty of space for vehicles and storage. Don’t miss your chance to own this exceptional, contemporary home offering ultimate privacy, luxury, and spectacular views. Schedule your private tour today and see what makes this property truly one-of-a-kind!
Contact an agent
Home facts
- Year built:2018
- Listing ID #:6513491
Rooms and interior
- Bedrooms:4
- Total bathrooms:5
- Full bathrooms:1
- Half bathrooms:1
- Living area:4,148 sq. ft.
Heating and cooling
- Cooling:Central Air
- Heating:Forced Air
Structure and exterior
- Roof:Composition
- Year built:2018
- Building area:4,148 sq. ft.
- Lot area:0.27 Acres
Schools
- High school:Coronado
- Middle school:Holmes
- Elementary school:Bristol
Utilities
- Water:Public
- Sewer:Public Sewer
Finances and disclosures
- Price:$1,275,000
- Price per sq. ft.:$307.38
- Tax amount:$2,627 (2024)
New listings near 1971 Mesa Park View
- New
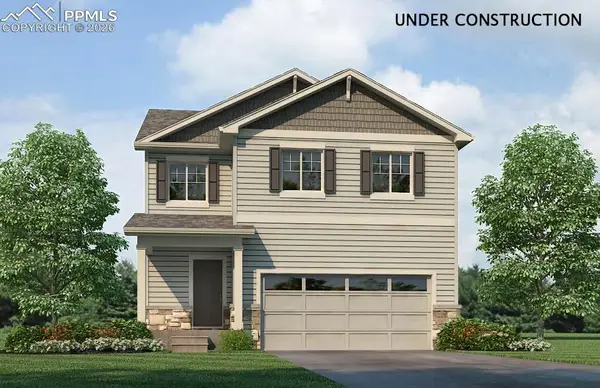 $417,670Active3 beds 3 baths1,657 sq. ft.
$417,670Active3 beds 3 baths1,657 sq. ft.11643 Reagan Ridge Drive, Colorado Springs, CO 80925
MLS# 6573016Listed by: D.R. HORTON REALTY LLC - New
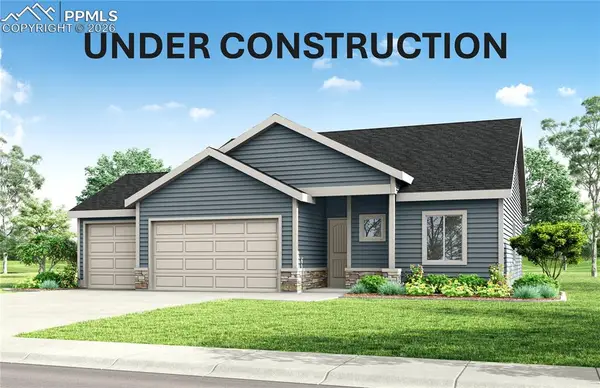 $502,394Active3 beds 2 baths2,916 sq. ft.
$502,394Active3 beds 2 baths2,916 sq. ft.11850 Mission Peak Place, Colorado Springs, CO 80925
MLS# 7425726Listed by: THE LANDHUIS BROKERAGE & MANGEMENT CO - New
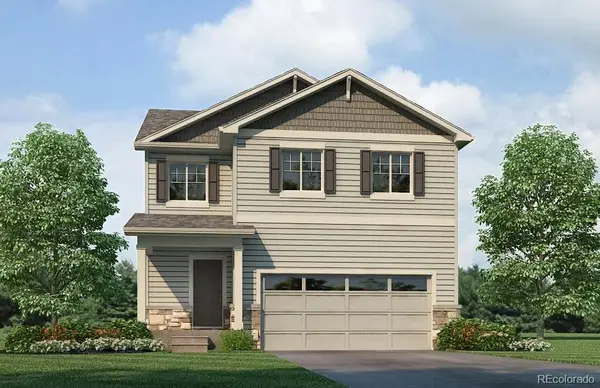 $417,670Active3 beds 3 baths1,657 sq. ft.
$417,670Active3 beds 3 baths1,657 sq. ft.11643 Reagan Ridge Drive, Colorado Springs, CO 80925
MLS# 9765433Listed by: D.R. HORTON REALTY, LLC 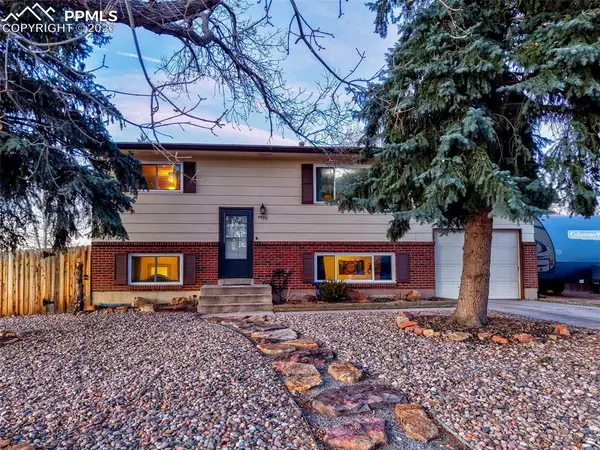 $400,000Pending3 beds 2 baths1,792 sq. ft.
$400,000Pending3 beds 2 baths1,792 sq. ft.4572 N Crimson Circle, Colorado Springs, CO 80917
MLS# 1399799Listed by: PIKES PEAK DREAM HOMES REALTY- New
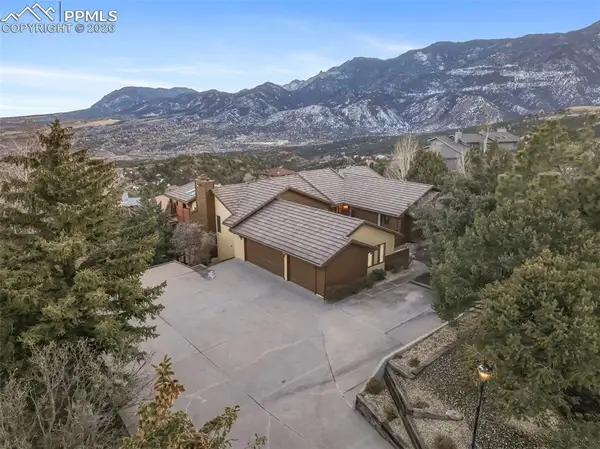 $1,075,000Active5 beds 4 baths4,412 sq. ft.
$1,075,000Active5 beds 4 baths4,412 sq. ft.3190 Cathedral Spires Drive, Colorado Springs, CO 80904
MLS# 1914517Listed by: THE PLATINUM GROUP - New
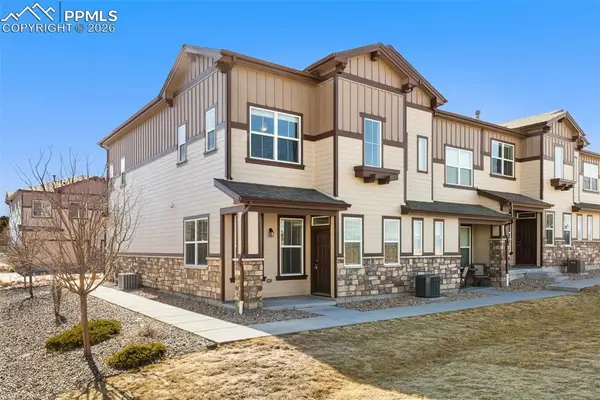 $345,000Active3 beds 3 baths1,368 sq. ft.
$345,000Active3 beds 3 baths1,368 sq. ft.5372 Prominence Point, Colorado Springs, CO 80923
MLS# 4621916Listed by: ACTION TEAM REALTY - New
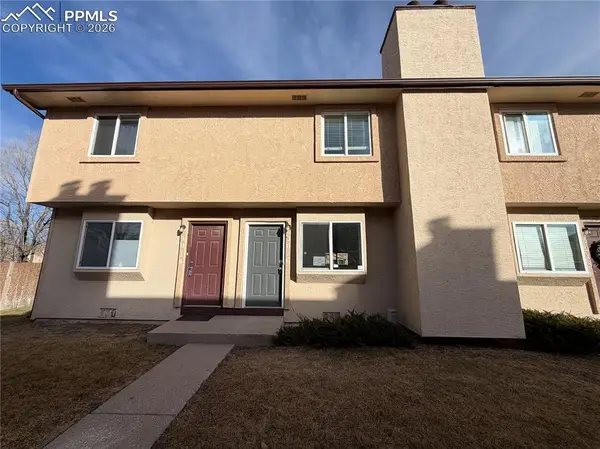 $219,000Active2 beds 2 baths928 sq. ft.
$219,000Active2 beds 2 baths928 sq. ft.3016 Starlight Circle, Colorado Springs, CO 80916
MLS# 5033762Listed by: MULDOON ASSOCIATES INC - New
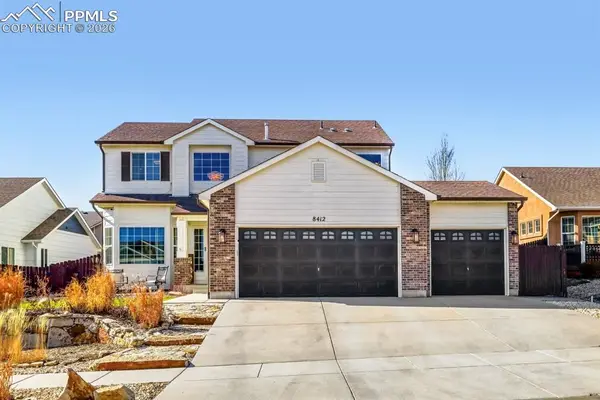 $495,000Active3 beds 3 baths2,835 sq. ft.
$495,000Active3 beds 3 baths2,835 sq. ft.8412 Vanderwood Road, Colorado Springs, CO 80908
MLS# 5403088Listed by: CECERE REALTY GROUP LLC - New
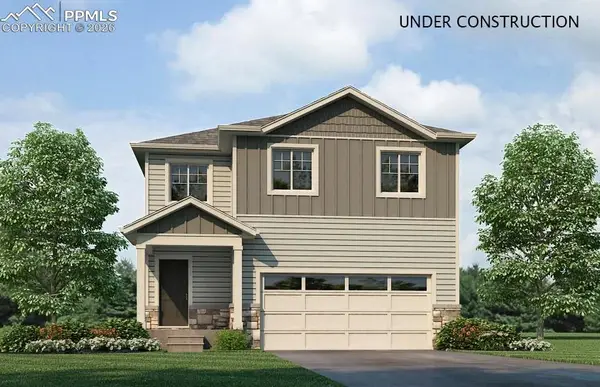 $438,660Active4 beds 3 baths1,844 sq. ft.
$438,660Active4 beds 3 baths1,844 sq. ft.11667 Reagan Ridge Drive, Colorado Springs, CO 80925
MLS# 5510306Listed by: D.R. HORTON REALTY LLC - New
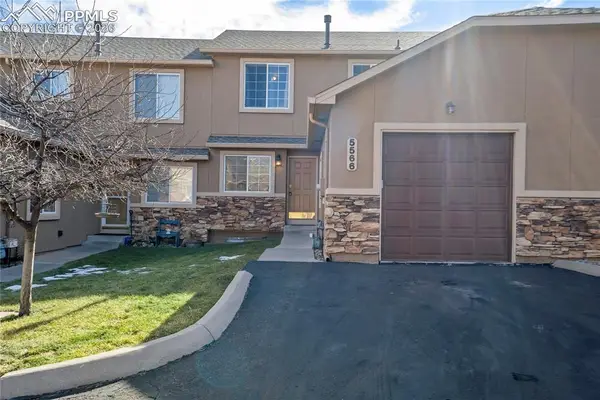 $340,000Active2 beds 3 baths2,220 sq. ft.
$340,000Active2 beds 3 baths2,220 sq. ft.5566 Timeless View, Colorado Springs, CO 80915
MLS# 8142654Listed by: HAUSE ASSOCIATES REALTY SERVICES

