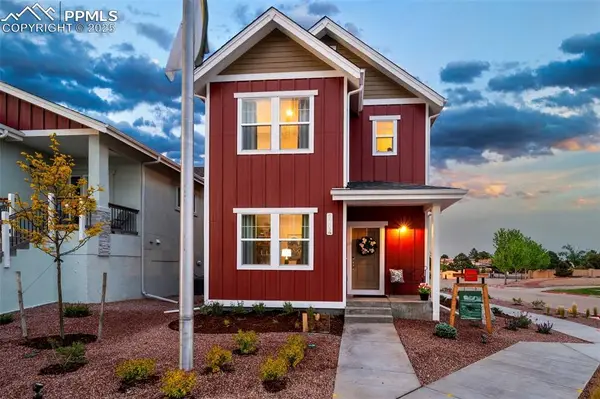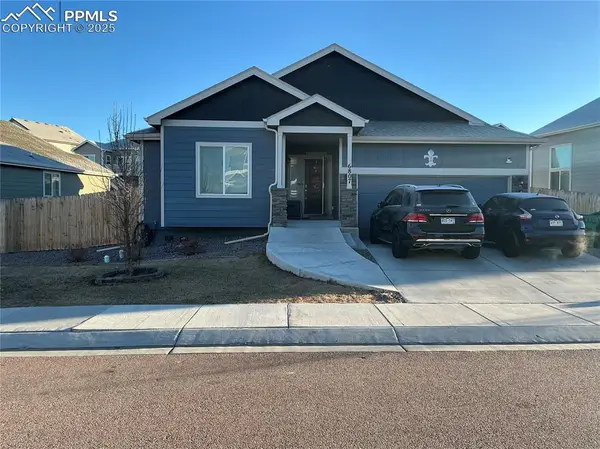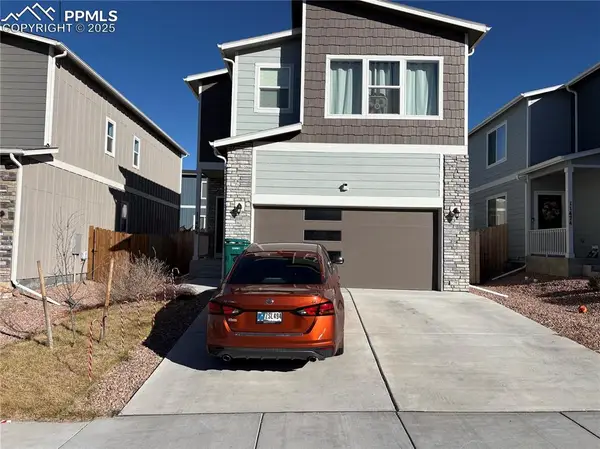20152 Silverado Hill View, Colorado Springs, CO 80928
Local realty services provided by:ERA Shields Real Estate
20152 Silverado Hill View,Colorado Springs, CO 80928
$679,000
- 3 Beds
- 2 Baths
- 2,313 sq. ft.
- Single family
- Active
Listed by: susan searle
Office: susan searle
MLS#:5526877
Source:CO_PPAR
Price summary
- Price:$679,000
- Price per sq. ft.:$293.56
- Monthly HOA dues:$27.5
About this home
This is your unique opportunity to own that ranchette you've always wanted! Silverado Ranch is excited to offer another beautiful, newly built country ranch home on 3.82 acres in the gorgeous and expansive eastern Colorado plains! This community of custom built homes embraces the prairie and mountain views, big starry night skies and vast open spaces!
Be wowed as you enter off of the 8' deep covered front porch into the Great Room of this 3 bedroom / 2 bath home plus an Office, to impressive LVP plank floors, vaulted ceilings, floor-to-ceiling stone fireplace with wood mantle, a gourmet kitchen with granite counter tops, stainless appliances, soft-close cabinets, huge island with seating, large walk-in pantry and a dining area with a walk-out to the extra wide covered grilling porch. Enjoy the views from the Master Suite and bathroom with double vanities, walk-in shower, stand-alone soaking tub and 2 walk-in closets. This home is complete with a 3 car garage that opens into the laundry room with a counter sink. Silverado ranch also offers a Community Equestrian center where owners can board their horses and utilize the oversized arena and round pen. Trails for hiking, biking and riding throughout the community are soon to be completed. 15 minutes from Schriever AFB , 23 minutes from Peterson AFB and 30 minutes from downtown Colorado Springs. If you are ready for Colorado open space, gorgeous sunsets and peaceful nights, Silverado Ranch is the place for you!
Contact an agent
Home facts
- Year built:2024
- Listing ID #:5526877
- Added:333 day(s) ago
- Updated:December 29, 2025 at 05:36 PM
Rooms and interior
- Bedrooms:3
- Total bathrooms:2
- Full bathrooms:2
- Living area:2,313 sq. ft.
Heating and cooling
- Cooling:Ceiling Fan(s), Central Air
- Heating:Forced Air
Structure and exterior
- Roof:Composite Shingle
- Year built:2024
- Building area:2,313 sq. ft.
- Lot area:3.82 Acres
Utilities
- Water:Well
Finances and disclosures
- Price:$679,000
- Price per sq. ft.:$293.56
- Tax amount:$1,247 (2023)
New listings near 20152 Silverado Hill View
- New
 $589,900Active4 beds 4 baths2,947 sq. ft.
$589,900Active4 beds 4 baths2,947 sq. ft.4265 Apple Hill Court, Colorado Springs, CO 80920
MLS# 5090162Listed by: THE CUTTING EDGE - New
 $610,888Active3 beds 3 baths1,967 sq. ft.
$610,888Active3 beds 3 baths1,967 sq. ft.1714 Gold Hill Mesa Drive, Colorado Springs, CO 80905
MLS# 5189064Listed by: ALL AMERICAN HOMES, INC. - New
 $415,000Active5 beds 3 baths3,156 sq. ft.
$415,000Active5 beds 3 baths3,156 sq. ft.6807 Volga Drive, Colorado Springs, CO 80925
MLS# 1080788Listed by: BENJAMIN LAMAR DEIS - New
 $315,000Active3 beds 3 baths1,878 sq. ft.
$315,000Active3 beds 3 baths1,878 sq. ft.11466 Whistling Duck Way, Colorado Springs, CO 80925
MLS# 3651161Listed by: BENJAMIN LAMAR DEIS - New
 $580,000Active4 beds 4 baths2,984 sq. ft.
$580,000Active4 beds 4 baths2,984 sq. ft.2555 Ramsgate Terrace, Colorado Springs, CO 80919
MLS# 3870016Listed by: RS PROPERTY MANAGEMENT LLC - New
 $550,000Active4 beds 3 baths1,926 sq. ft.
$550,000Active4 beds 3 baths1,926 sq. ft.2502 Templeton Gap Road, Colorado Springs, CO 80907
MLS# 1378052Listed by: SOLID ROCK REALTY - New
 $160,000Active1 beds 1 baths512 sq. ft.
$160,000Active1 beds 1 baths512 sq. ft.2430 Palmer Park Boulevard #303, Colorado Springs, CO 80909
MLS# 6161856Listed by: JASON MITCHELL REAL ESTATE COLORADO, LLC DBA JMG - New
 $450,000Active-- beds -- baths
$450,000Active-- beds -- baths1126 E Moreno Avenue, Colorado Springs, CO 80910
MLS# 9914968Listed by: BUY SMART COLORADO - New
 $399,900Active5 beds 2 baths2,146 sq. ft.
$399,900Active5 beds 2 baths2,146 sq. ft.3412 Constitution Avenue, Colorado Springs, CO 80909
MLS# 2407405Listed by: RE/MAX REAL ESTATE GROUP LLC - New
 $430,000Active1 beds 1 baths1,814 sq. ft.
$430,000Active1 beds 1 baths1,814 sq. ft.4025 Loring Circle, Colorado Springs, CO 80909
MLS# 4300480Listed by: FRONT RANGE REAL ESTATE PROFESSIONALS, LLC
