2091 Squawbush Ridge Grove, Colorado Springs, CO 80910
Local realty services provided by:LUX Real Estate Company ERA Powered
2091 Squawbush Ridge Grove,Colorado Springs, CO 80910
$285,000
- 3 Beds
- 3 Baths
- 1,507 sq. ft.
- Townhouse
- Active
Listed by:georgia curie719-660-5575
Office:homesmart
MLS#:8142808
Source:ML
Price summary
- Price:$285,000
- Price per sq. ft.:$189.12
- Monthly HOA dues:$255
About this home
Darling 3 bed, 2 1/2 bath Townhome with a large green area in front of it and a treed green area behind it! Townhomes like this one with green areas on both sides are very hard to come by. The green areas have mature trees and beautiful well kept lawns. This Townhome shows pride of ownership throughout. It has spacious rooms and a great floor plan. You can park at the green area behind the townhome and use the back door for easy access. This is an end unit that you walk to, with no parking area in front of it, so its very private without hearing or seeing any vehicles! There are 2 parking passes included with this property. The bathrooms have newer luxury vinyl and the living room has beautiful luxury vinyl that looks like wood. The kitchen features sharp linoleum that looks like ceramic tile, a laundry closet with storage, a dining area and a mini freezer is even included. The front porch is covered and provides a tranquil area to enjoy your morning coffee from. Located near parks with walking trails and a play ground. This location has quick access to 1-25 and is located close to shopping, restaurants, Fort Carson, and the Broadmoor Arena. The furnace was replaced in 2024 and comes with a transferable 10 year warranty. The roof was replaced in 2024. This unit is turn key. Pet Friendly community!
Contact an agent
Home facts
- Year built:2008
- Listing ID #:8142808
Rooms and interior
- Bedrooms:3
- Total bathrooms:3
- Full bathrooms:2
- Half bathrooms:1
- Living area:1,507 sq. ft.
Heating and cooling
- Cooling:Central Air
- Heating:Forced Air, Natural Gas
Structure and exterior
- Roof:Composition
- Year built:2008
- Building area:1,507 sq. ft.
- Lot area:0.02 Acres
Schools
- High school:Harrison
- Middle school:Carmel
- Elementary school:Monterey
Utilities
- Water:Public
- Sewer:Community Sewer
Finances and disclosures
- Price:$285,000
- Price per sq. ft.:$189.12
- Tax amount:$978 (2024)
New listings near 2091 Squawbush Ridge Grove
- New
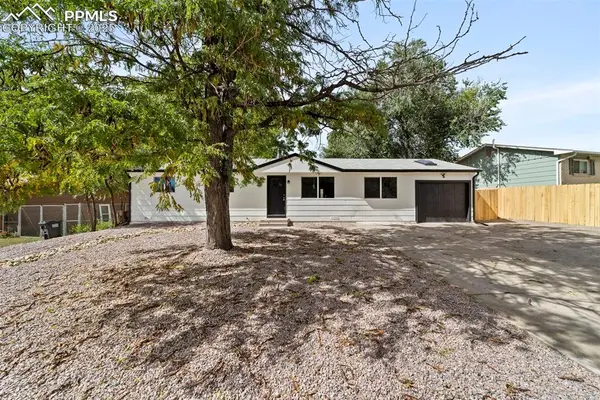 $350,000Active4 beds 2 baths1,164 sq. ft.
$350,000Active4 beds 2 baths1,164 sq. ft.2014 Olympic Drive, Colorado Springs, CO 80910
MLS# 3133504Listed by: KELLER WILLIAMS PARTNERS - New
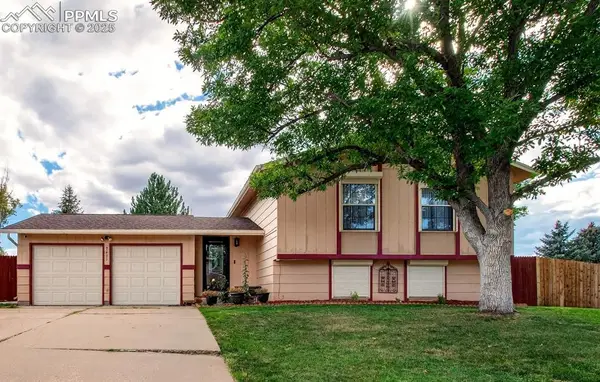 $395,000Active3 beds 2 baths1,728 sq. ft.
$395,000Active3 beds 2 baths1,728 sq. ft.7425 Grand Valley Drive, Colorado Springs, CO 80911
MLS# 6322740Listed by: STRUCTURE REAL ESTATE GROUP, LLC - New
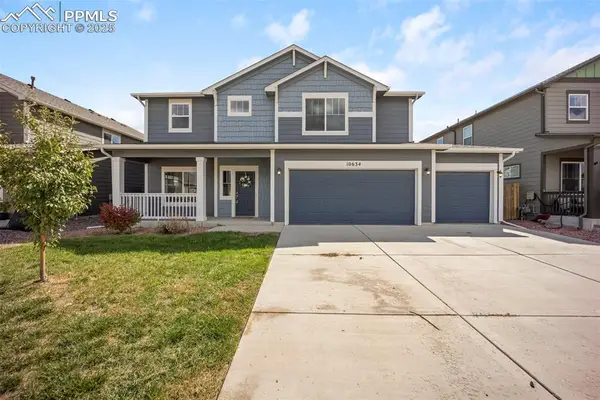 $520,000Active4 beds 4 baths3,440 sq. ft.
$520,000Active4 beds 4 baths3,440 sq. ft.10634 Abrams Drive, Colorado Springs, CO 80925
MLS# 7455448Listed by: KELLER WILLIAMS PARTNERS - New
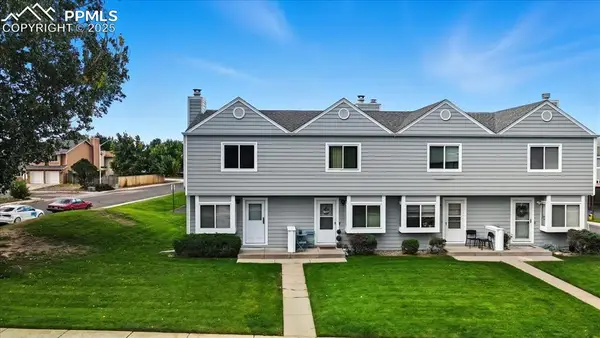 $274,000Active2 beds 2 baths992 sq. ft.
$274,000Active2 beds 2 baths992 sq. ft.3329 Misty Meadows Drive, Colorado Springs, CO 80920
MLS# 8627934Listed by: THE TERCERO GROUP REALTY - New
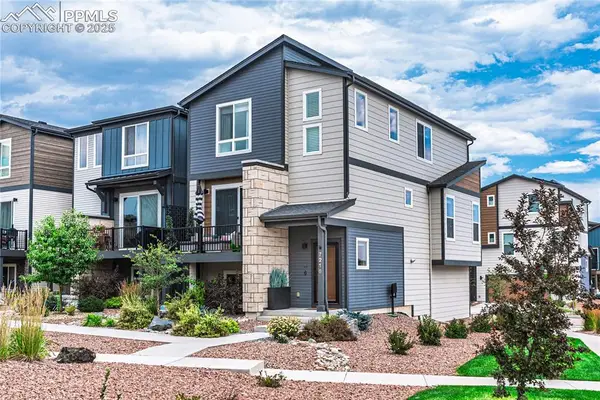 $565,000Active3 beds 4 baths2,148 sq. ft.
$565,000Active3 beds 4 baths2,148 sq. ft.7216 Treebrook Lane, Colorado Springs, CO 80918
MLS# 9711231Listed by: HOMESMART - New
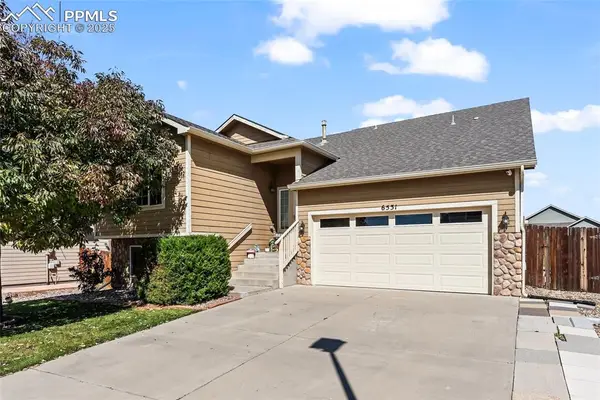 $480,000Active4 beds 4 baths2,240 sq. ft.
$480,000Active4 beds 4 baths2,240 sq. ft.6531 Passing Sky Drive, Colorado Springs, CO 80911
MLS# 1276002Listed by: KELLER WILLIAMS PARTNERS - New
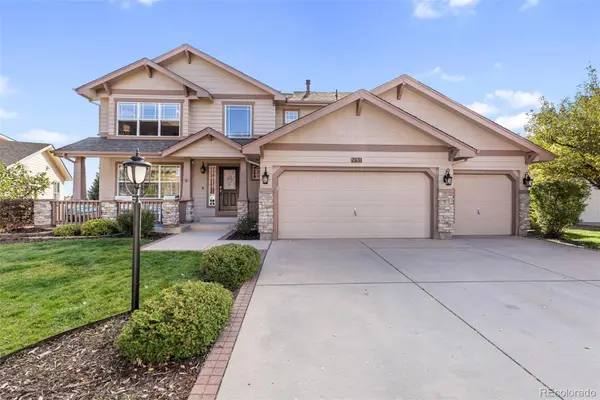 $679,900Active4 beds 4 baths3,582 sq. ft.
$679,900Active4 beds 4 baths3,582 sq. ft.2631 Emerald Ridge Drive, Colorado Springs, CO 80920
MLS# 6197054Listed by: KELLER WILLIAMS PARTNERS REALTY - New
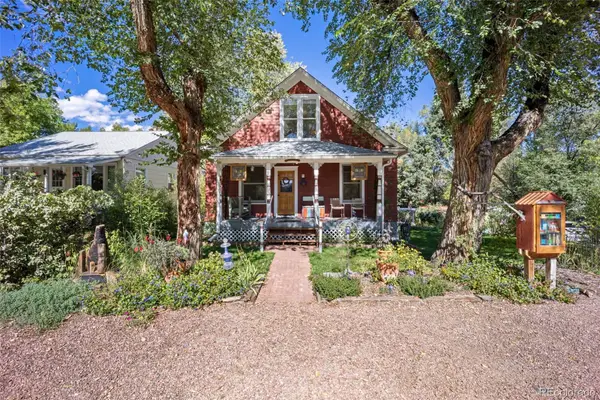 $600,000Active4 beds 3 baths2,287 sq. ft.
$600,000Active4 beds 3 baths2,287 sq. ft.206 Laclede Avenue, Colorado Springs, CO 80905
MLS# 7899365Listed by: BETTER HOMES & GARDENS REAL ESTATE - KENNEY & CO. - New
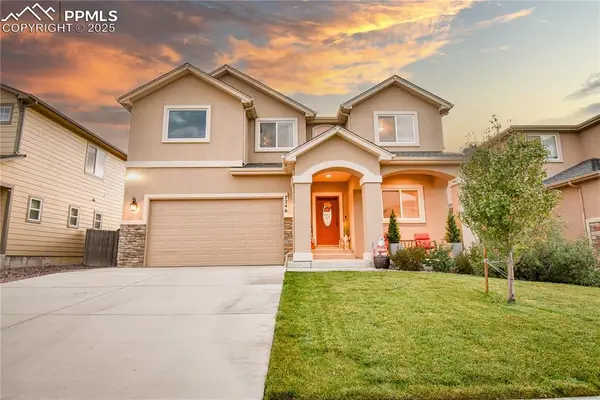 $540,000Active4 beds 4 baths3,272 sq. ft.
$540,000Active4 beds 4 baths3,272 sq. ft.7246 Dutch Loop, Colorado Springs, CO 80925
MLS# 4322241Listed by: REAL BROKER, LLC DBA REAL - New
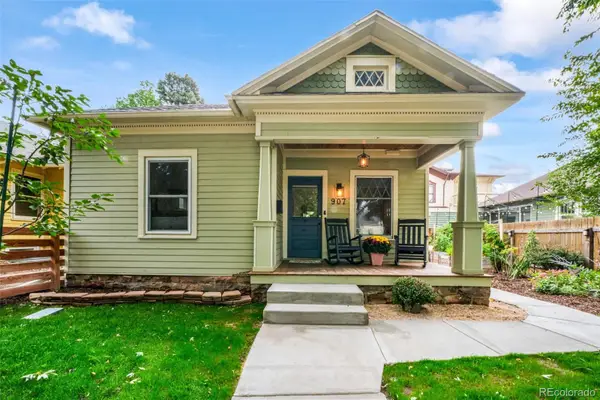 $445,000Active2 beds 1 baths1,042 sq. ft.
$445,000Active2 beds 1 baths1,042 sq. ft.907 N Corona Street, Colorado Springs, CO 80903
MLS# 8151634Listed by: EXP REALTY, LLC
