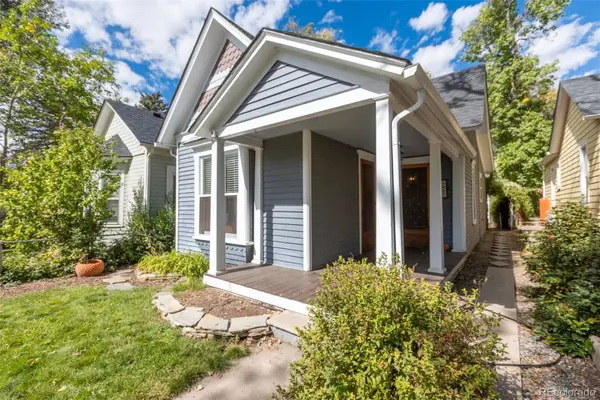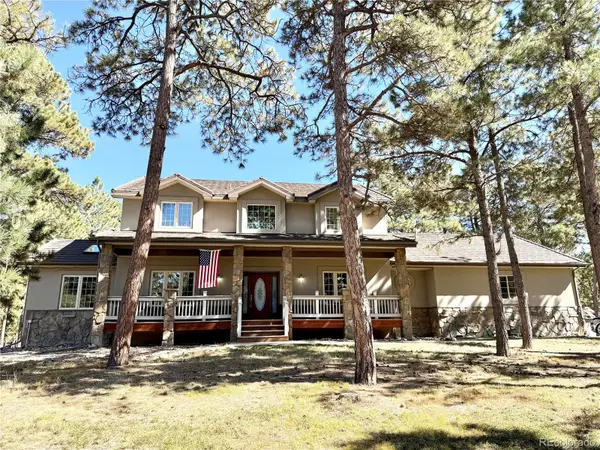2112 Alpine Drive, Colorado Springs, CO 80909
Local realty services provided by:ERA Teamwork Realty
Upcoming open houses
- Sat, Oct 0411:00 am - 02:00 pm
Listed by:scott coddingtoncoddingtonscott@gmail.com,719-238-3536
Office:pulse real estate group llc.
MLS#:4449511
Source:ML
Price summary
- Price:$334,900
- Price per sq. ft.:$236.68
About this home
Attention First-Time Home Buyers!! This Charming Mid-century home has been very well maintained by the Same Owner for over 50 years! Boasting 3 Bedrooms, 2 Bathrooms, a Living Room with Mountain Views, a Family Room with a Gas Stove surrounded by Buena Vista Stacked Stone, a large Eat-in Kitchen and a Backyard that is just waiting to be turned into your private oasis! Updates since 2013 include newer windows, newer furnace & AC, an updated primary bathroom, and there are original hardwood floors beneath the carpet. NEW ROOF OCT 2025! While there is no garage, the footprint exists to add a carport in the driveway or to have a detached garage added with alley access. Both the kitchen and family room walk-out to a covered pavilion which is bordered by rose bushes! This is Your Opportunity to purchase a Move-In Ready Home and then make it your own! The entire house, the front yard, and back yard is a blank canvas waiting for your vision! It’s perfectly located in a quiet, friendly neighborhood minutes from Palmer Park, hiking & biking trails, Military Bases, shopping, restaurants, and entertainment! Schedule your showing today!
Contact an agent
Home facts
- Year built:1958
- Listing ID #:4449511
Rooms and interior
- Bedrooms:3
- Total bathrooms:2
- Full bathrooms:1
- Living area:1,415 sq. ft.
Heating and cooling
- Cooling:Central Air
- Heating:Electric, Forced Air, Natural Gas
Structure and exterior
- Roof:Composition
- Year built:1958
- Building area:1,415 sq. ft.
- Lot area:0.15 Acres
Schools
- High school:Mitchell
- Middle school:Galileo
- Elementary school:Audubon
Utilities
- Water:Public
- Sewer:Public Sewer
Finances and disclosures
- Price:$334,900
- Price per sq. ft.:$236.68
- Tax amount:$687 (2024)
New listings near 2112 Alpine Drive
- New
 $344,900Active2 beds -- baths939 sq. ft.
$344,900Active2 beds -- baths939 sq. ft.720 E High Street, Colorado Springs, CO 80903
MLS# 1561789Listed by: COLDWELL BANKER 1ST CHOICE REALTY - New
 $375,000Active3 beds 2 baths1,100 sq. ft.
$375,000Active3 beds 2 baths1,100 sq. ft.1354 Shenandoah Drive, Colorado Springs, CO 80910
MLS# 3389101Listed by: REAL BROKER, LLC DBA REAL - New
 $475,000Active3 beds 3 baths2,988 sq. ft.
$475,000Active3 beds 3 baths2,988 sq. ft.6125 Northwind Drive, Colorado Springs, CO 80918
MLS# 7700798Listed by: REMAX PROPERTIES - Coming Soon
 $995,000Coming Soon5 beds 4 baths
$995,000Coming Soon5 beds 4 baths4420 Edgedale Way, Colorado Springs, CO 80908
MLS# 8916600Listed by: COMPASS - DENVER - New
 $433,950Active3 beds 2 baths1,542 sq. ft.
$433,950Active3 beds 2 baths1,542 sq. ft.859 Solum Grove, Colorado Springs, CO 80915
MLS# 4900670Listed by: RICHMOND REALTY INC - New
 $445,000Active4 beds 3 baths1,698 sq. ft.
$445,000Active4 beds 3 baths1,698 sq. ft.5452 Hammond Drive, Colorado Springs, CO 80915
MLS# 5620876Listed by: REAL BROKER, LLC DBA REAL - New
 $389,000Active3 beds 3 baths1,762 sq. ft.
$389,000Active3 beds 3 baths1,762 sq. ft.7768 Bone Creek Point, Colorado Springs, CO 80924
MLS# 7623253Listed by: EXP REALTY LLC - New
 $1,099,900Active-- beds -- baths
$1,099,900Active-- beds -- baths5520 Fiesta Lane, Colorado Springs, CO 80918
MLS# 9296195Listed by: REMAX PROPERTIES - New
 Listed by ERA$625,000Active5 beds 4 baths2,973 sq. ft.
Listed by ERA$625,000Active5 beds 4 baths2,973 sq. ft.5978 Maroon Mesa Drive, Colorado Springs, CO 80918
MLS# 9732240Listed by: ERA SHIELDS REAL ESTATE - New
 $465,000Active4 beds 3 baths1,986 sq. ft.
$465,000Active4 beds 3 baths1,986 sq. ft.3460 Fair Dawn Drive, Colorado Springs, CO 80920
MLS# 2286542Listed by: EXP REALTY LLC
