2186 Giltshire Drive, Colorado Springs, CO 80905
Local realty services provided by:ERA Teamwork Realty
2186 Giltshire Drive,Colorado Springs, CO 80905
$299,900
- 2 Beds
- 3 Baths
- 1,600 sq. ft.
- Condominium
- Active
Listed by: alicia armendariz
Office: lpt realty llc.
MLS#:7977043
Source:CO_PPAR
Price summary
- Price:$299,900
- Price per sq. ft.:$187.44
- Monthly HOA dues:$360
About this home
Interior Improvements on this charming westside townhouse with Mountain Views & Prime Location! Discover the perfect blend of comfort, convenience, and stunning scenery in this beautifully maintained west side townhouse — proudly owned and well maintained by just one owner. Featuring 2 spacious bedrooms with the potential for a 3rd, this home offers flexible living to suit your needs. Enjoy Colorado’s outdoor beauty from not one, but two walkout patios, with breathtaking views of Cheyenne Mountain. Whether you’re sipping your morning coffee or unwinding at sunset, the backdrop is nothing short of spectacular. Nestled adjacent to Bear Creek Regional Park and Bear Creek Dog Park, nature is truly at your doorstep. Recent upgrades include a newer water heater in the last year, furnace (2022), electrical panel (2022), and double hung windows providing peace of mind and energy efficiency for years to come. As recent as this fall, new vinyl flooring has been installed in the upstairs bathroom, electrical outlets and switches swapped for new white ones, and fresh paint throughout the entire home! You're also just minutes from some of the area’s most beloved destinations, including Red Rock Canyon Open Space, Old Colorado City, Manitou Springs, the Broadmoor, downtown Colorado Springs, and quick access to I-25. Whether you’re seeking low-maintenance living, mountain views, or direct access to nature, this townhome has it all!
Contact an agent
Home facts
- Year built:1985
- Listing ID #:7977043
- Added:268 day(s) ago
- Updated:February 11, 2026 at 03:12 PM
Rooms and interior
- Bedrooms:2
- Total bathrooms:3
- Full bathrooms:1
- Half bathrooms:1
- Living area:1,600 sq. ft.
Heating and cooling
- Heating:Forced Air, Natural Gas
Structure and exterior
- Roof:Composite Shingle
- Year built:1985
- Building area:1,600 sq. ft.
Schools
- High school:Coronado
- Middle school:West
- Elementary school:Midland
Utilities
- Water:Municipal
Finances and disclosures
- Price:$299,900
- Price per sq. ft.:$187.44
- Tax amount:$393 (2024)
New listings near 2186 Giltshire Drive
- New
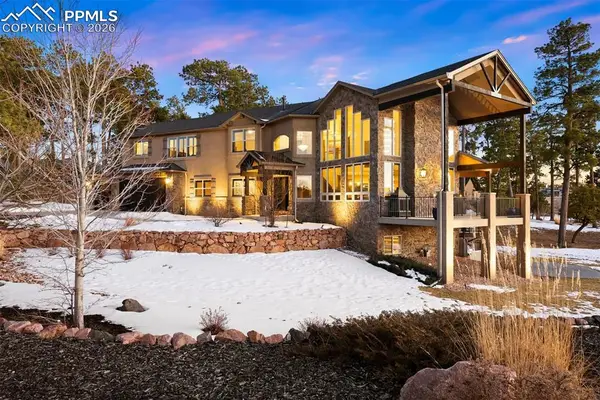 $1,425,000Active5 beds 4 baths4,603 sq. ft.
$1,425,000Active5 beds 4 baths4,603 sq. ft.17576 Cabin Hill Lane, Colorado Springs, CO 80908
MLS# 3207742Listed by: LIV SOTHEBY'S INTERNATIONAL REALTY CO SPRINGS - New
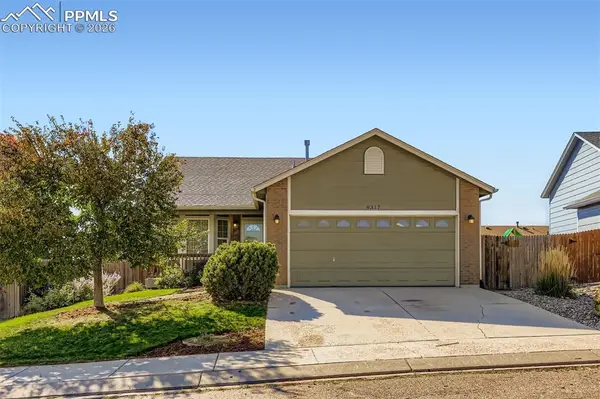 $389,000Active4 beds 2 baths2,100 sq. ft.
$389,000Active4 beds 2 baths2,100 sq. ft.8317 Freestar Way, Colorado Springs, CO 80925
MLS# 3610117Listed by: RE/MAX ALLIANCE - CASTLE ROCK - New
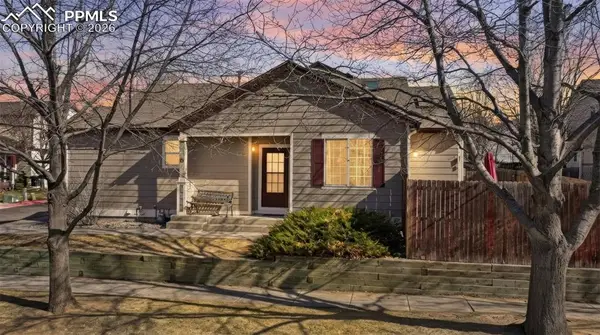 $395,000Active2 beds 2 baths1,340 sq. ft.
$395,000Active2 beds 2 baths1,340 sq. ft.7215 Heron Gulf View, Colorado Springs, CO 80922
MLS# 8340812Listed by: THE PLATINUM GROUP - New
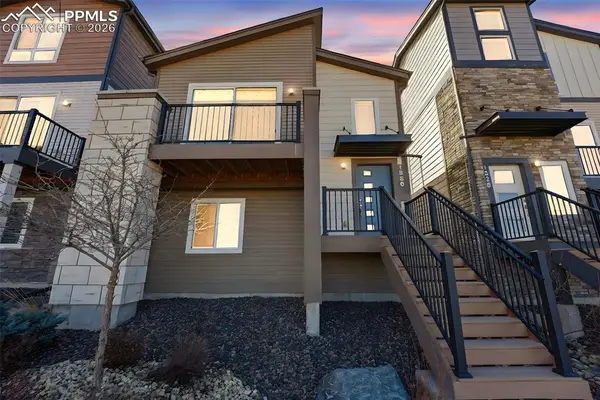 $459,900Active2 beds 2 baths1,302 sq. ft.
$459,900Active2 beds 2 baths1,302 sq. ft.1336 Plentiful Drive, Colorado Springs, CO 80921
MLS# 8459175Listed by: REALTY ONE GROUP APEX - New
 $425,000Active3 beds 4 baths1,911 sq. ft.
$425,000Active3 beds 4 baths1,911 sq. ft.5185 Paradox Drive, Colorado Springs, CO 80923
MLS# 9674857Listed by: BENFINA PROPERTIES LLC - New
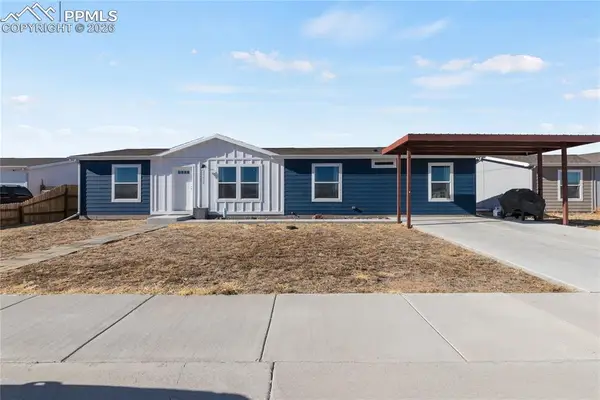 $325,000Active3 beds 2 baths1,590 sq. ft.
$325,000Active3 beds 2 baths1,590 sq. ft.23656 Redtail Drive, Colorado Springs, CO 80928
MLS# 1048971Listed by: COLDWELL BANKER REALTY - New
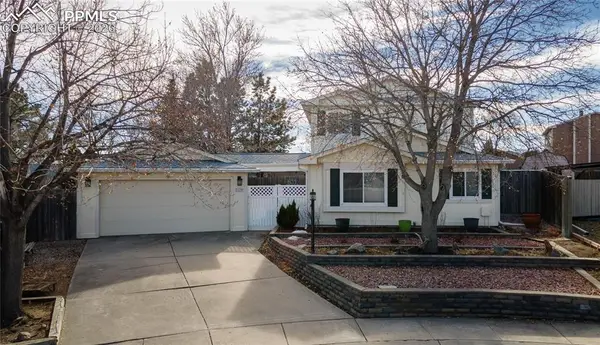 $379,900Active3 beds 2 baths1,680 sq. ft.
$379,900Active3 beds 2 baths1,680 sq. ft.2120 Sarsi Drive, Colorado Springs, CO 80915
MLS# 1087493Listed by: SPRINGS HOMES INC - New
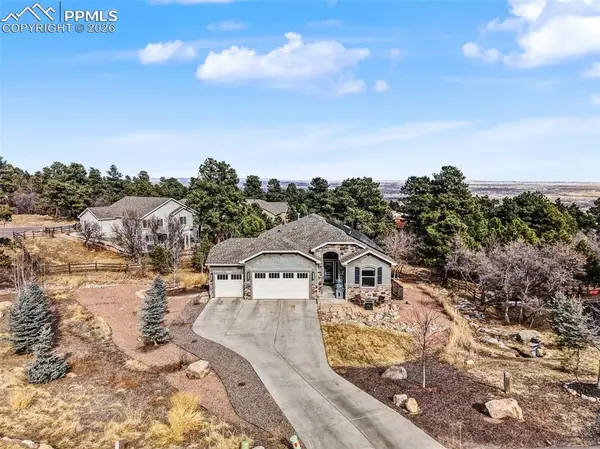 $999,000Active4 beds 4 baths3,424 sq. ft.
$999,000Active4 beds 4 baths3,424 sq. ft.463 Mountain Pass View, Colorado Springs, CO 80906
MLS# 1193124Listed by: KELLER WILLIAMS PARTNERS - New
 Listed by ERA$425,000Active3 beds 3 baths2,223 sq. ft.
Listed by ERA$425,000Active3 beds 3 baths2,223 sq. ft.10316 Deer Meadow Circle, Colorado Springs, CO 80925
MLS# 1575618Listed by: ERA SHIELDS REAL ESTATE - New
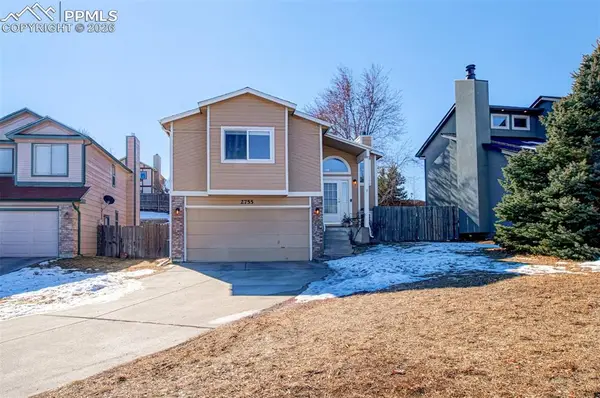 $399,900Active3 beds 2 baths1,390 sq. ft.
$399,900Active3 beds 2 baths1,390 sq. ft.2755 Haystack Drive, Colorado Springs, CO 80922
MLS# 1806623Listed by: REMAX PROPERTIES

