2225 Stepping Stones Way #F, Colorado Springs, CO 80904
Local realty services provided by:ERA New Age
Listed by: suzanne holland gri
Office: the platinum group
MLS#:9294108
Source:CO_PPAR
Price summary
- Price:$340,000
- Price per sq. ft.:$209.88
- Monthly HOA dues:$181
About this home
Tucked away on the west side and perched atop a quiet hill with mountain views, this end-unit townhome offers a rare combination of privacy, space, and convenience. The home is surrounded by mature trees and just minutes from Old Colorado City, hiking and biking trails and open space in Red Rock Canyon. Uintah Gardens Shopping Center and Thorndale Park, which offers tennis courts and playground nearby blends tranquility with walkable urban perks. Step inside this 3 bedroom, 3 bath condo to find a covered entry and a convenient coat closet. The main level features high ceilings and a light-filled kitchen with linoleum flooring, an electric cooktop, built-in microwave above the stove, refrigerator, dishwasher, pantry, and window framing beautiful mountain views. The adjacent living room boasts a gas fireplace and walks out to a small balcony—perfect for enjoying sunsets. A convenient half bath rounds out the main floor. Upstairs, the primary suite offers mountain views, walk-out balcony access via sliding door, an en-suite bath with a separate tub and shower, single vanity, and vinyl flooring. The upper level also includes two additional bedrooms, a full 3-piece bath, and a washer/dryer for added convenience. All bedrooms are carpeted, as are the stairs. Downstairs, discover an unfinished storage/furnace room with plenty of space, plus a large 2-car garage with extra room for bikes, a motorcycle, and additional storage—including a closet under the stairs. This home offers excellent potential for those seeking a spacious, low-maintenance lifestyle in one of Colorado Springs’ most desirable west side locations with great access from 19th and Glenn or Uintah and 23rd Streets.
Contact an agent
Home facts
- Year built:2006
- Listing ID #:9294108
- Added:157 day(s) ago
- Updated:November 15, 2025 at 04:11 PM
Rooms and interior
- Bedrooms:3
- Total bathrooms:3
- Full bathrooms:1
- Half bathrooms:1
- Living area:1,620 sq. ft.
Heating and cooling
- Cooling:Ceiling Fan(s), Central Air
- Heating:Forced Air
Structure and exterior
- Roof:Composite Shingle
- Year built:2006
- Building area:1,620 sq. ft.
- Lot area:0.01 Acres
Schools
- High school:Coronado
- Middle school:West
- Elementary school:West
Utilities
- Water:Municipal
Finances and disclosures
- Price:$340,000
- Price per sq. ft.:$209.88
- Tax amount:$991 (2024)
New listings near 2225 Stepping Stones Way #F
- New
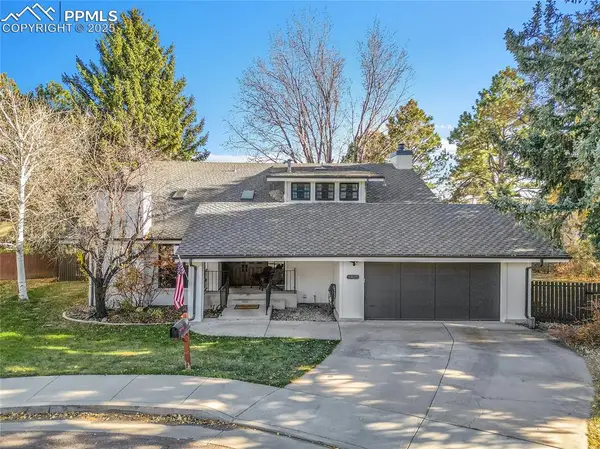 Listed by ERA$725,000Active4 beds 3 baths2,424 sq. ft.
Listed by ERA$725,000Active4 beds 3 baths2,424 sq. ft.3425 Clubview Terrace, Colorado Springs, CO 80906
MLS# 6993417Listed by: ERA SHIELDS REAL ESTATE - New
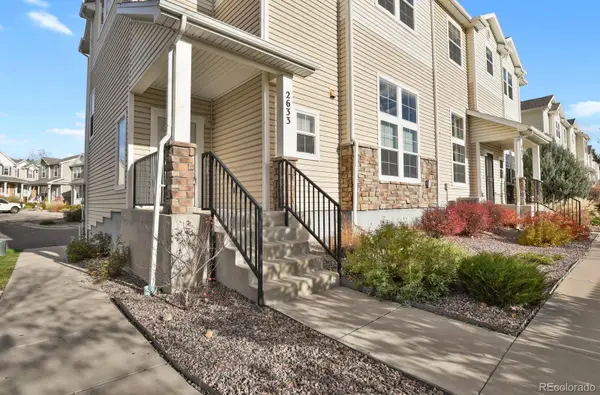 $345,000Active3 beds 3 baths1,858 sq. ft.
$345,000Active3 beds 3 baths1,858 sq. ft.2633 Stonecrop Ridge Grove, Colorado Springs, CO 80910
MLS# 5441848Listed by: RESIDENT REALTY NORTH METRO LLC - New
 $490,000Active4 beds 4 baths2,852 sq. ft.
$490,000Active4 beds 4 baths2,852 sq. ft.1336 Doyle Place, Colorado Springs, CO 80915
MLS# 4911626Listed by: RE/MAX REAL ESTATE GROUP LLC - New
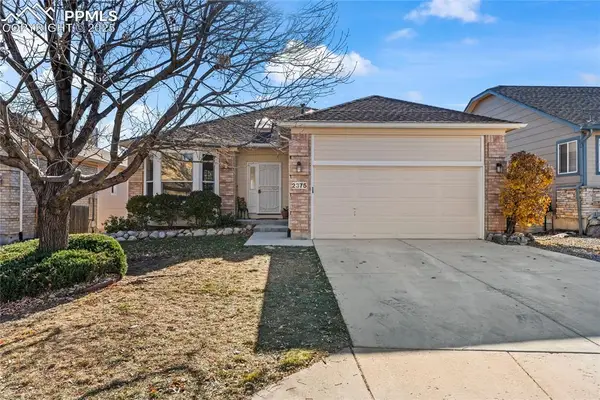 $480,000Active4 beds 3 baths2,560 sq. ft.
$480,000Active4 beds 3 baths2,560 sq. ft.2375 Damon Drive, Colorado Springs, CO 80918
MLS# 2989128Listed by: MATTHEW MOORMAN - New
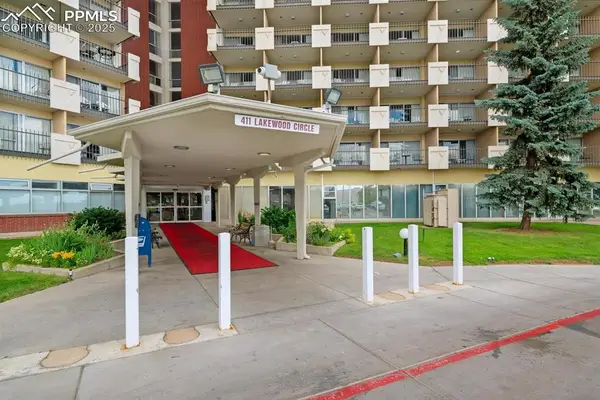 $100,000Active1 beds 1 baths864 sq. ft.
$100,000Active1 beds 1 baths864 sq. ft.411 Lakewood Circle #C902, Colorado Springs, CO 80910
MLS# 5259456Listed by: REAL BROKER, LLC DBA REAL - New
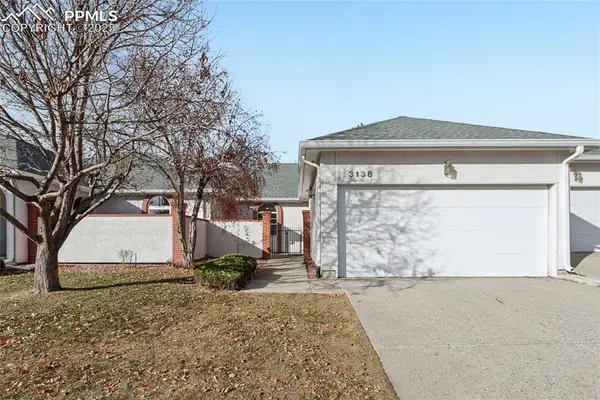 $415,000Active2 beds 2 baths1,277 sq. ft.
$415,000Active2 beds 2 baths1,277 sq. ft.3138 Soaring Bird Circle, Colorado Springs, CO 80920
MLS# 8968108Listed by: THE PLATINUM GROUP - New
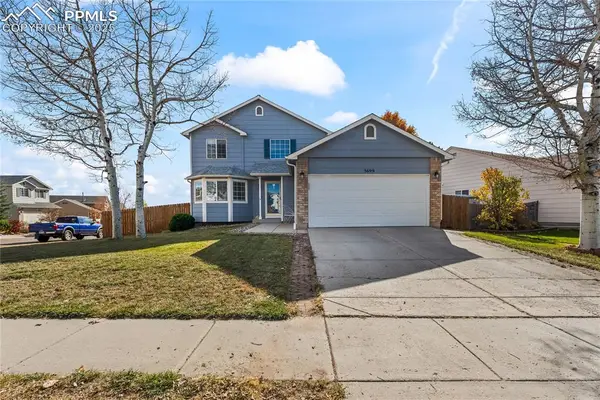 $475,000Active4 beds 3 baths2,601 sq. ft.
$475,000Active4 beds 3 baths2,601 sq. ft.5699 Vermillion Bluffs Drive, Colorado Springs, CO 80923
MLS# 3762881Listed by: EXP REALTY LLC - New
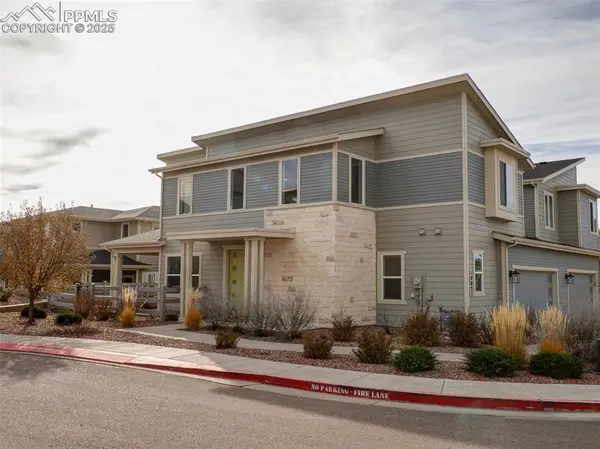 $480,000Active3 beds 3 baths1,963 sq. ft.
$480,000Active3 beds 3 baths1,963 sq. ft.10021 Green Thicket Grove, Colorado Springs, CO 80924
MLS# 5032158Listed by: ZSUZSA HAND - New
 $479,900Active4 beds 3 baths2,118 sq. ft.
$479,900Active4 beds 3 baths2,118 sq. ft.5418 Wagon Master Drive, Colorado Springs, CO 80917
MLS# 1343471Listed by: BOX STATE PROPERTIES - New
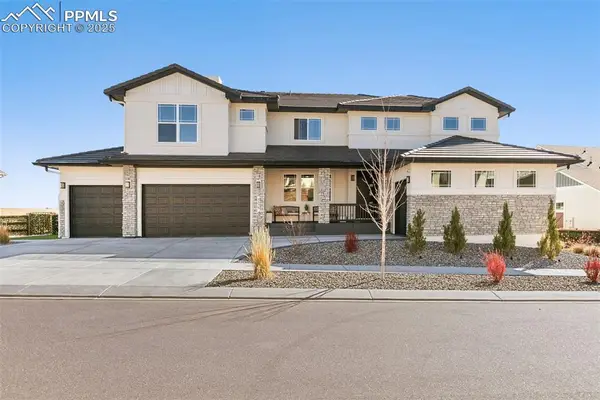 $1,699,999Active6 beds 6 baths6,022 sq. ft.
$1,699,999Active6 beds 6 baths6,022 sq. ft.2375 Merlot Drive, Colorado Springs, CO 80921
MLS# 4381699Listed by: MACKENZIE-JACKSON REAL ESTATE
