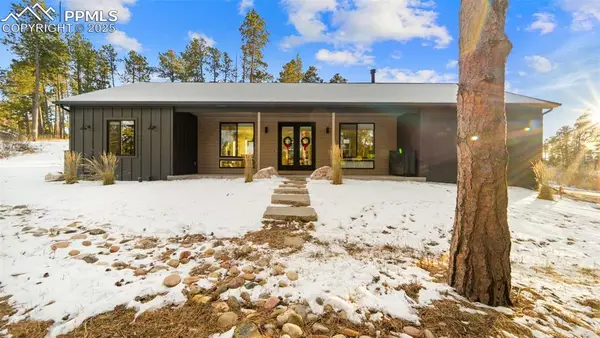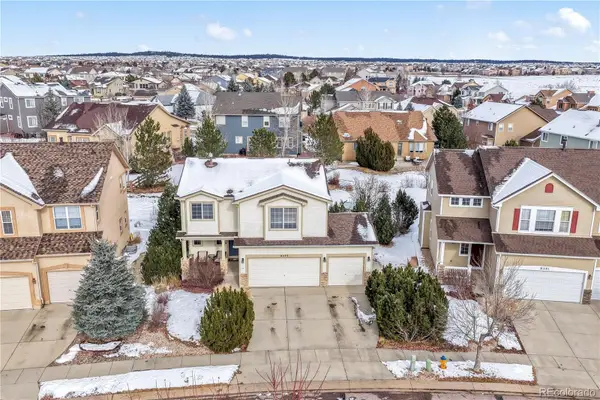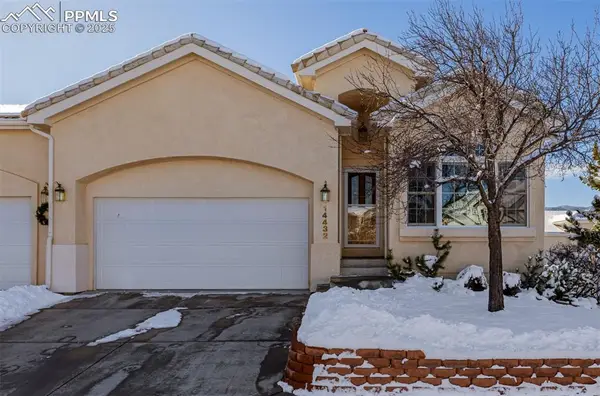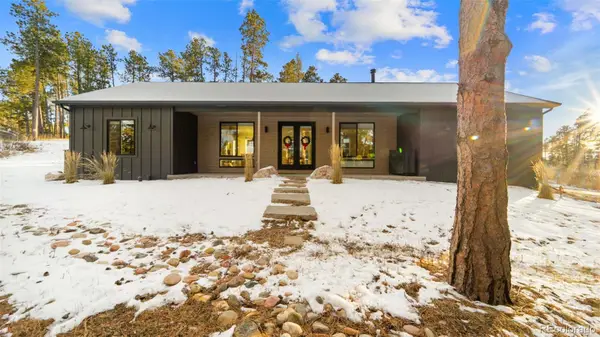2250 Pepperwood Drive, Colorado Springs, CO 80910
Local realty services provided by:ERA New Age
2250 Pepperwood Drive,Colorado Springs, CO 80910
$320,000
- 3 Beds
- 2 Baths
- 1,332 sq. ft.
- Single family
- Active
Listed by: janeen harvell, brenda moorejaneenharvell@gmail.com,720-323-8133
Office: century 21 moore real estate
MLS#:5843893
Source:ML
Price summary
- Price:$320,000
- Price per sq. ft.:$240.24
About this home
Pikes Peak Park-Traditional tri-level with 3 bedrooms, 2 bathrooms. Close to shopping and parks and all that Colorado Springs has to offer. Available for a quick move in. Recently refreshed, with new paint throughout. Updated kitchen and bathrooms. The large living room opens to the dining and kitchen. Hardwood floors and ceramic floors for easy clean up. On the top floor are 2 bedrooms and a full bathroom. The lower-level features new luxury vinyl plank floors. Enjoy easy outdoor living with Xeriscape front and back yard. Fully fenced yard with a shed. Plenty of parking in the oversized driveway, and carport. The home has newer windows, has been freshly painted throughout, and has upgrades in the kitchen and bathrooms. Enjoy the recent xeriscape in the front and back yard. Fully fenced back yard that includes a shed. Plenty of parking in the oversized driveway and attached carport.
Only two blocks from shopping centers and restaurants on S. Academy Blvd. Easy access to all that Colorado Springs offers. Available now.
Contact an agent
Home facts
- Year built:1970
- Listing ID #:5843893
Rooms and interior
- Bedrooms:3
- Total bathrooms:2
- Full bathrooms:2
- Living area:1,332 sq. ft.
Heating and cooling
- Heating:Forced Air
Structure and exterior
- Roof:Composition
- Year built:1970
- Building area:1,332 sq. ft.
- Lot area:0.14 Acres
Schools
- High school:Sierra High
- Middle school:Carmel
- Elementary school:Centennial
Utilities
- Water:Public
- Sewer:Community Sewer
Finances and disclosures
- Price:$320,000
- Price per sq. ft.:$240.24
- Tax amount:$685 (2024)
New listings near 2250 Pepperwood Drive
- New
 $625,000Active3 beds 2 baths1,640 sq. ft.
$625,000Active3 beds 2 baths1,640 sq. ft.13455 W Ravine Drive, Colorado Springs, CO 80908
MLS# 3247435Listed by: EXP REALTY LLC - New
 $610,000Active4 beds 4 baths3,303 sq. ft.
$610,000Active4 beds 4 baths3,303 sq. ft.2892 Pony Club Lane, Colorado Springs, CO 80922
MLS# 4472885Listed by: MULDOON ASSOCIATES INC - New
 $550,000Active5 beds 4 baths2,562 sq. ft.
$550,000Active5 beds 4 baths2,562 sq. ft.8375 Winding Passage Drive, Colorado Springs, CO 80924
MLS# 8202865Listed by: EXP REALTY LLC - New
 $550,000Active5 beds 4 baths2,562 sq. ft.
$550,000Active5 beds 4 baths2,562 sq. ft.8375 Winding Passage Drive, Colorado Springs, CO 80924
MLS# 7426487Listed by: EXP REALTY, LLC - New
 $660,000Active3 beds 3 baths3,808 sq. ft.
$660,000Active3 beds 3 baths3,808 sq. ft.6210 Stonefly Drive, Colorado Springs, CO 80924
MLS# 7053509Listed by: ESSENTIAL REALTY LLC - New
 $774,888Active4 beds 3 baths3,817 sq. ft.
$774,888Active4 beds 3 baths3,817 sq. ft.6532 Miro Lane, Colorado Springs, CO 80924
MLS# 2965448Listed by: ALL AMERICAN HOMES, INC. - New
 $429,900Active3 beds 3 baths1,657 sq. ft.
$429,900Active3 beds 3 baths1,657 sq. ft.5870 Pemberton Way, Colorado Springs, CO 80919
MLS# 1428637Listed by: THE PLATINUM GROUP - New
 $475,000Active4 beds 3 baths2,811 sq. ft.
$475,000Active4 beds 3 baths2,811 sq. ft.14432 Summer Glen Grove, Colorado Springs, CO 80921
MLS# 3479367Listed by: REAL BROKER, LLC DBA REAL - New
 $430,280Active3 beds 3 baths1,687 sq. ft.
$430,280Active3 beds 3 baths1,687 sq. ft.6122 Alpine Ridge Drive, Colorado Springs, CO 80925
MLS# 1781529Listed by: D.R. HORTON REALTY, LLC - New
 $625,000Active3 beds 2 baths1,640 sq. ft.
$625,000Active3 beds 2 baths1,640 sq. ft.13455 W Ravine Drive, Colorado Springs, CO 80908
MLS# 3734553Listed by: EXP REALTY, LLC
