2326 Parliament Drive, Colorado Springs, CO 80920
Local realty services provided by:ERA Shields Real Estate
2326 Parliament Drive,Colorado Springs, CO 80920
$520,000
- 5 Beds
- 4 Baths
- 2,104 sq. ft.
- Single family
- Active
Listed by: hyun leehsleerealty@gmail.com
Office: brokers guild real estate
MLS#:3260201
Source:ML
Price summary
- Price:$520,000
- Price per sq. ft.:$247.15
About this home
Nestled in a peaceful neighborhood, this five-bedroom, four-bathroom residence offers the perfect blend of comfort and convenience. From the moment you step inside, you'll be greeted by an abundance of natural light cascading across beautiful hard floors that flow throughout the home. Cozy up on chilly evenings beside the inviting fireplace, the perfect centerpiece for relaxing with family and friends. The heart of the home, a beautifully updated kitchen, is a chef’s dream, equipped for both everyday meals and entertaining. This home is designed for seamless living, featuring a convenient main-floor laundry with a newer washer and dryer. Escape to your private sanctuary in the spacious primary bedroom, complete with an elegant ensuite bathroom. With five bedrooms and four bathrooms in total, this home provides ample space for a growing family or accommodating guests. The finished basement adds a wealth of flexible living space, featuring a versatile bonus room that can be customized as a home office, entertainment hub, or play area. Step outside to discover a generously sized backyard, a blank canvas awaiting your landscaping creativity. For those with recreational vehicles or extra vehicles, the additional concrete parking space is a practical and valuable asset. The benefits of this home extend far beyond its walls. Located in a sought-after, quiet neighborhood, you can enjoy tranquility while remaining close to everything Colorado Springs has to offer. Just a short walk away is the scenic Rampart Dog Park, perfect for pet owners and outdoor enthusiasts. The home's prime location offers close proximity to major highways, providing easy access for commutes. Daily errands and leisure activities are a breeze, with nearby schools, hospitals, shopping centers, restaurants, and entertainment options all just minutes away. This is more than a house; it’s a gateway to a vibrant and convenient Colorado Springs lifestyle.
Contact an agent
Home facts
- Year built:1983
- Listing ID #:3260201
Rooms and interior
- Bedrooms:5
- Total bathrooms:4
- Full bathrooms:1
- Half bathrooms:1
- Living area:2,104 sq. ft.
Heating and cooling
- Cooling:Central Air
- Heating:Forced Air
Structure and exterior
- Roof:Composition
- Year built:1983
- Building area:2,104 sq. ft.
- Lot area:0.19 Acres
Schools
- High school:Rampart
- Middle school:Mountain Ridge
- Elementary school:High Plains
Utilities
- Water:Public
- Sewer:Community Sewer
Finances and disclosures
- Price:$520,000
- Price per sq. ft.:$247.15
- Tax amount:$1,868 (2024)
New listings near 2326 Parliament Drive
- New
 $279,000Active2 beds 4 baths1,568 sq. ft.
$279,000Active2 beds 4 baths1,568 sq. ft.1951 Giltshire Drive, Colorado Springs, CO 80905
MLS# 4084296Listed by: EXP REALTY LLC - New
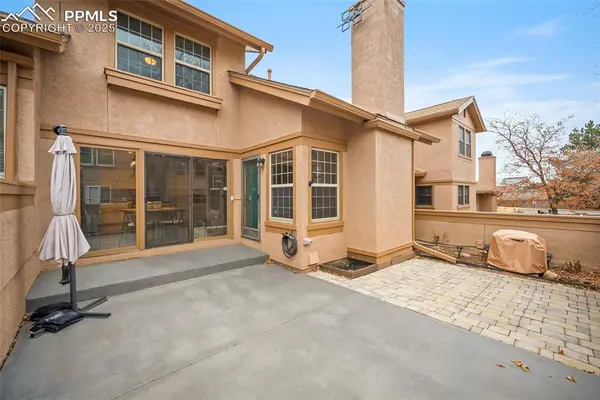 $379,000Active4 beds 4 baths2,136 sq. ft.
$379,000Active4 beds 4 baths2,136 sq. ft.6117 Pine Hill Drive, Colorado Springs, CO 80918
MLS# 6980382Listed by: PREMIER REAL ESTATE COLORADO LLC - Coming Soon
 $850,000Coming Soon3 beds 2 baths
$850,000Coming Soon3 beds 2 baths9470 Blue Grass Place, Colorado Springs, CO 80925
MLS# 5368966Listed by: HOMESMART - New
 $430,350Active3 beds 3 baths1,467 sq. ft.
$430,350Active3 beds 3 baths1,467 sq. ft.7846 Miners Camp Way, Colorado Springs, CO 80908
MLS# 8356129Listed by: RE/MAX PROFESSIONALS - New
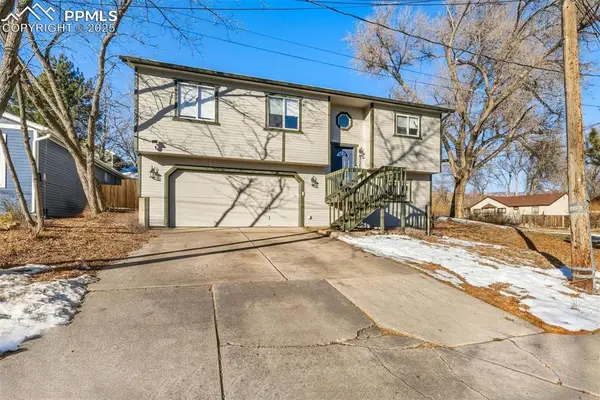 $419,500Active3 beds 3 baths1,564 sq. ft.
$419,500Active3 beds 3 baths1,564 sq. ft.1302 Race Street, Colorado Springs, CO 80904
MLS# 3829979Listed by: ABODE REAL ESTATE - New
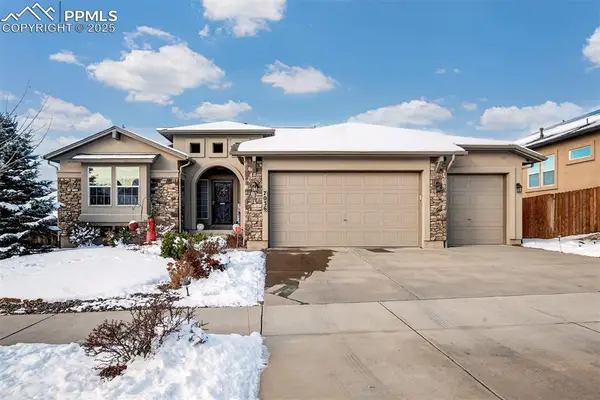 $665,000Active4 beds 3 baths3,246 sq. ft.
$665,000Active4 beds 3 baths3,246 sq. ft.7036 Renegade Ridge Drive, Colorado Springs, CO 80923
MLS# 2878498Listed by: MOUNTAIN CITY REALTY INC. - New
 $368,000Active3 beds 3 baths1,692 sq. ft.
$368,000Active3 beds 3 baths1,692 sq. ft.2030 Birmingham Loop, Colorado Springs, CO 80910
MLS# 3139244Listed by: HANSON REALTY - New
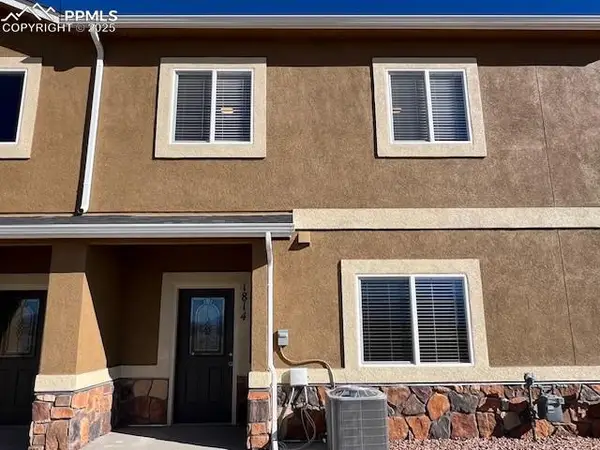 $335,375Active3 beds 3 baths1,561 sq. ft.
$335,375Active3 beds 3 baths1,561 sq. ft.1814 Sandtoft Heights, Colorado Springs, CO 80951
MLS# 3360680Listed by: REAL ESTATE MARKETING GROUP LLC - New
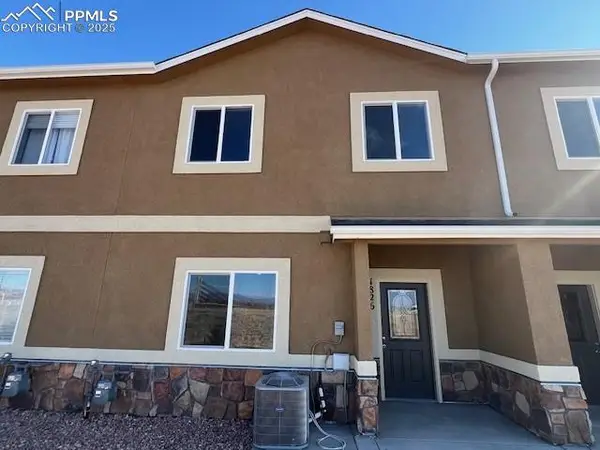 $329,900Active3 beds 3 baths1,561 sq. ft.
$329,900Active3 beds 3 baths1,561 sq. ft.1826 Sandtoft Heights, Colorado Springs, CO 80951
MLS# 7071903Listed by: REAL ESTATE MARKETING GROUP LLC - New
 $379,900Active3 beds 3 baths2,011 sq. ft.
$379,900Active3 beds 3 baths2,011 sq. ft.7806 Carrside Grove, Colorado Springs, CO 80951
MLS# 2510599Listed by: REAL ESTATE MARKETING GROUP, LLC
