2601 Mason Way, Colorado Springs, CO 80916
Local realty services provided by:LUX Real Estate Company ERA Powered
2601 Mason Way,Colorado Springs, CO 80916
$55,000
- 2 Beds
- 2 Baths
- 1,280 sq. ft.
- Mobile / Manufactured
- Active
Listed by:faith youngFaithYoung@kw.com,720-270-9467
Office:keller williams advantage realty llc.
MLS#:5457890
Source:ML
Price summary
- Price:$55,000
- Price per sq. ft.:$42.97
About this home
Welcome to this spacious 3-bedroom, 2-bath home divinely located in Canterbury Park! This home offers incredible potential with room to personalize and make your own. Step inside to a bright and open floorplan featuring a large living area with vaulted ceilings and an adjoining dining space. The kitchen is generously sized with ample cabinetry, gas range, and convenient laundry area with extra storage.
The primary suite provides a private retreat with a walk-in closet and an en suite bathroom boasting a soaking tub, dual vanities, and separate shower. Two additional bedrooms and a second full bath give you flexibility for family, guests, or a home office. An added bonus room gives endless options for hobbies, storage, or workspace.
Outside, enjoy your fenced yard with space for gardening, pets, or simply soaking up Colorado’s sunshine. Two off-street parking spaces add convenience. The community offers easy access to schools, parks, shopping, dining, and just a short drive to major highways and nearby mountain trails.
This is a fantastic opportunity for buyers looking for a home with space, functionality, and the chance to add personal touches in a great Colorado Springs location!
Enjoy the community amenities including a clubhouse, pool, basketball court, picnic area, pavilion, and grill. Bonus! There is also RV Storage. The community is walking distance to the Meadowlark Park and just a short distance to Bluestem Prairie Open Space, the Colorado Springs Airport and shopping and dining.
Contact an agent
Home facts
- Year built:1994
- Listing ID #:5457890
Rooms and interior
- Bedrooms:2
- Total bathrooms:2
- Full bathrooms:2
- Living area:1,280 sq. ft.
Heating and cooling
- Heating:Forced Air
Structure and exterior
- Roof:Composition
- Year built:1994
- Building area:1,280 sq. ft.
Schools
- High school:James Irwin Charter School
- Middle school:James Irwin Charter School
- Elementary school:James Irwin Charter School
Utilities
- Water:Public
- Sewer:Public Sewer
Finances and disclosures
- Price:$55,000
- Price per sq. ft.:$42.97
- Tax amount:$24 (2024)
New listings near 2601 Mason Way
- New
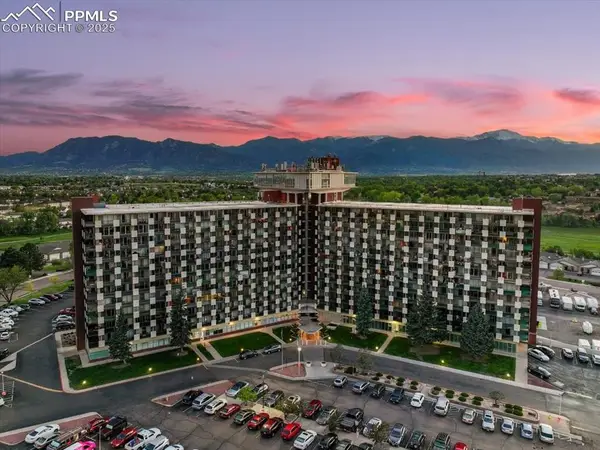 $250,000Active2 beds 2 baths1,152 sq. ft.
$250,000Active2 beds 2 baths1,152 sq. ft.411 Lakewood Circle #C1007, Colorado Springs, CO 80910
MLS# 1953260Listed by: ICONIC COLORADO PROPERTIES, LLC - New
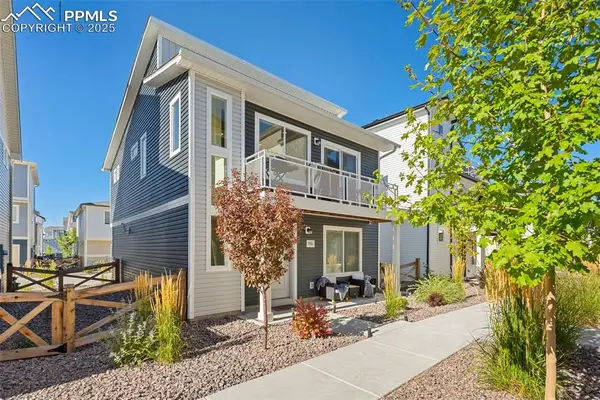 $365,000Active2 beds 2 baths1,089 sq. ft.
$365,000Active2 beds 2 baths1,089 sq. ft.5761 Thurless Lane, Colorado Springs, CO 80927
MLS# 4375112Listed by: REMAX PROPERTIES - New
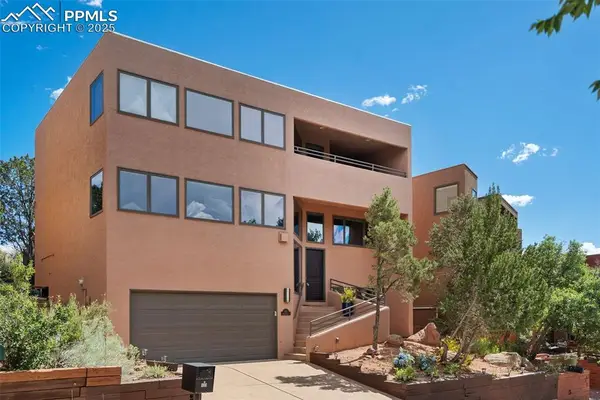 $815,000Active2 beds 3 baths2,446 sq. ft.
$815,000Active2 beds 3 baths2,446 sq. ft.133 Yale Avenue, Colorado Springs, CO 80904
MLS# 6994539Listed by: RE/MAX REAL ESTATE GROUP LLC - New
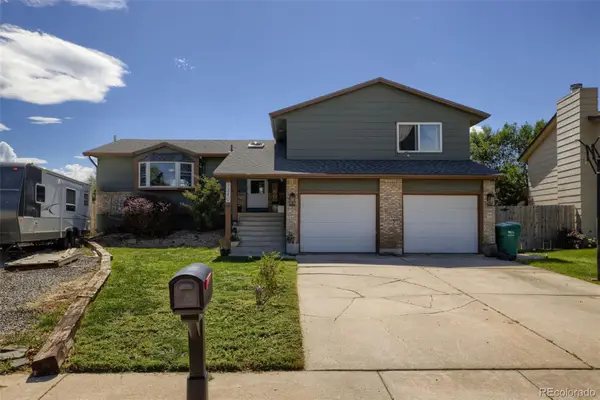 $425,000Active5 beds 3 baths2,529 sq. ft.
$425,000Active5 beds 3 baths2,529 sq. ft.7340 Waterwheel Street, Colorado Springs, CO 80911
MLS# 5263908Listed by: EXP REALTY, LLC - New
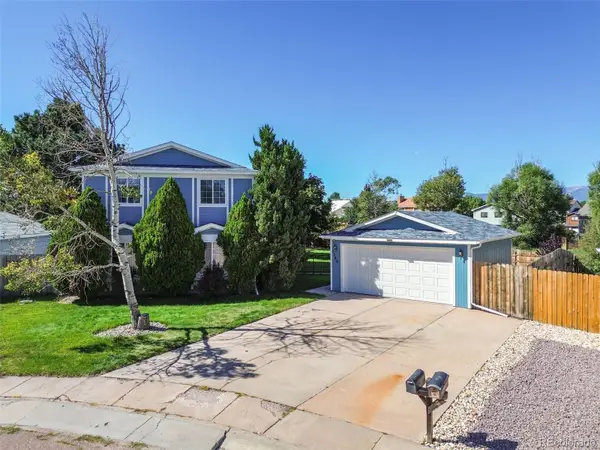 $420,000Active5 beds 4 baths3,534 sq. ft.
$420,000Active5 beds 4 baths3,534 sq. ft.2760 Frazier Lane, Colorado Springs, CO 80922
MLS# 3535341Listed by: EXP REALTY, LLC - New
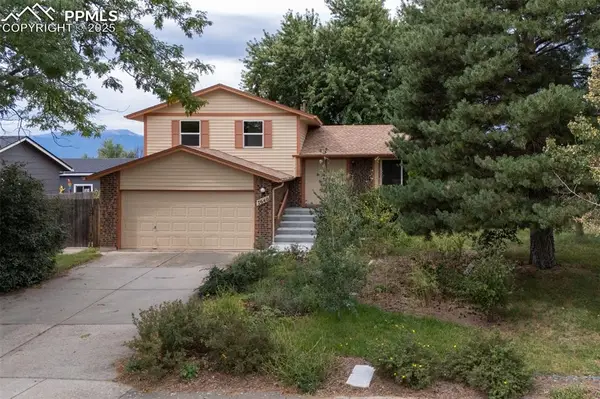 $499,000Active4 beds 4 baths2,237 sq. ft.
$499,000Active4 beds 4 baths2,237 sq. ft.7640 Gibralter Drive, Colorado Springs, CO 80920
MLS# 8976760Listed by: REMAX PROPERTIES - New
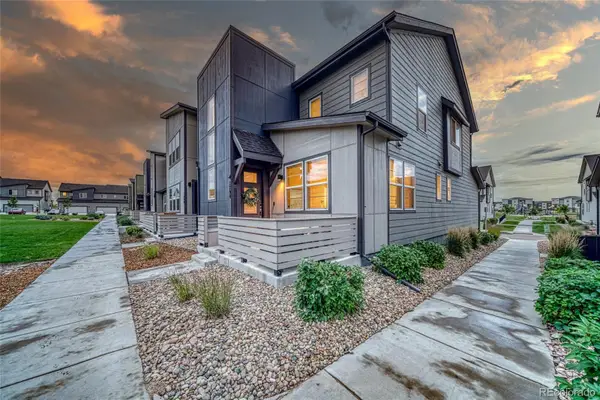 $439,900Active3 beds 3 baths1,773 sq. ft.
$439,900Active3 beds 3 baths1,773 sq. ft.1794 Rose Quartz Heights, Colorado Springs, CO 80908
MLS# 8871430Listed by: KELLER WILLIAMS CLIENTS CHOICE REALTY - New
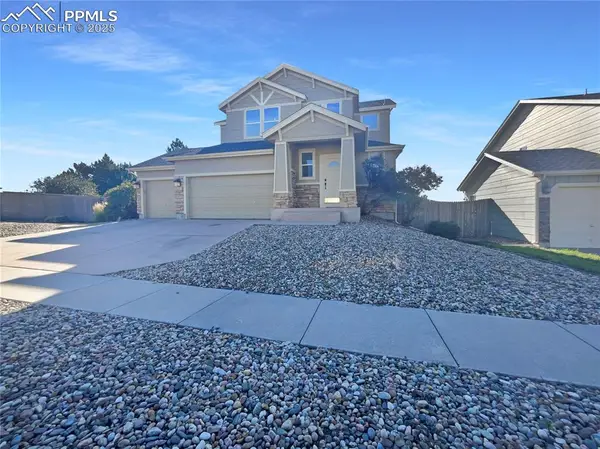 $485,000Active4 beds 4 baths2,644 sq. ft.
$485,000Active4 beds 4 baths2,644 sq. ft.3211 Poughkeepsie Drive, Colorado Springs, CO 80916
MLS# 1518598Listed by: OPENDOOR BROKERAGE LLC - New
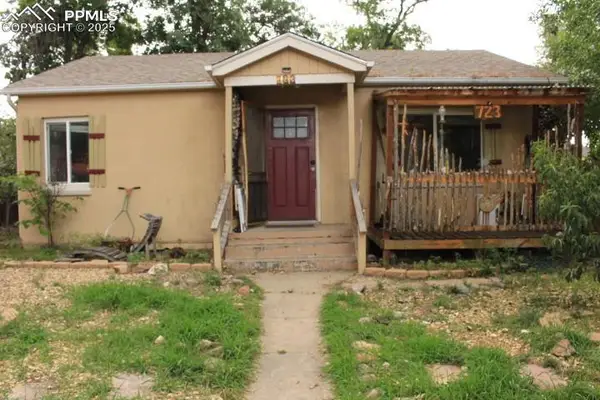 $269,000Active2 beds 1 baths813 sq. ft.
$269,000Active2 beds 1 baths813 sq. ft.723 S Foote Avenue, Colorado Springs, CO 80910
MLS# 3330114Listed by: KELLER WILLIAMS CLIENTS CHOICE REALTY
