2602 Thrush Grove, Colorado Springs, CO 80920
Local realty services provided by:RONIN Real Estate Professionals ERA Powered

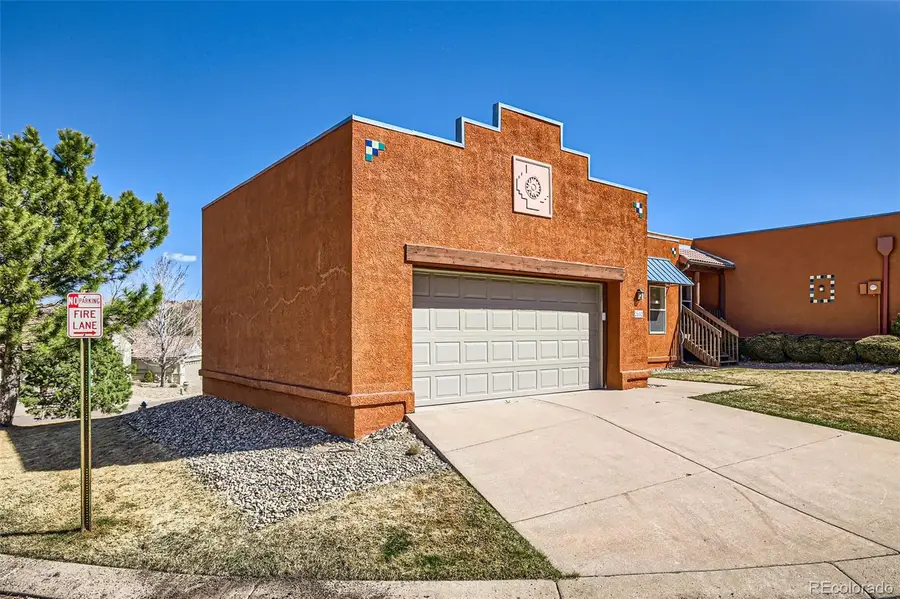
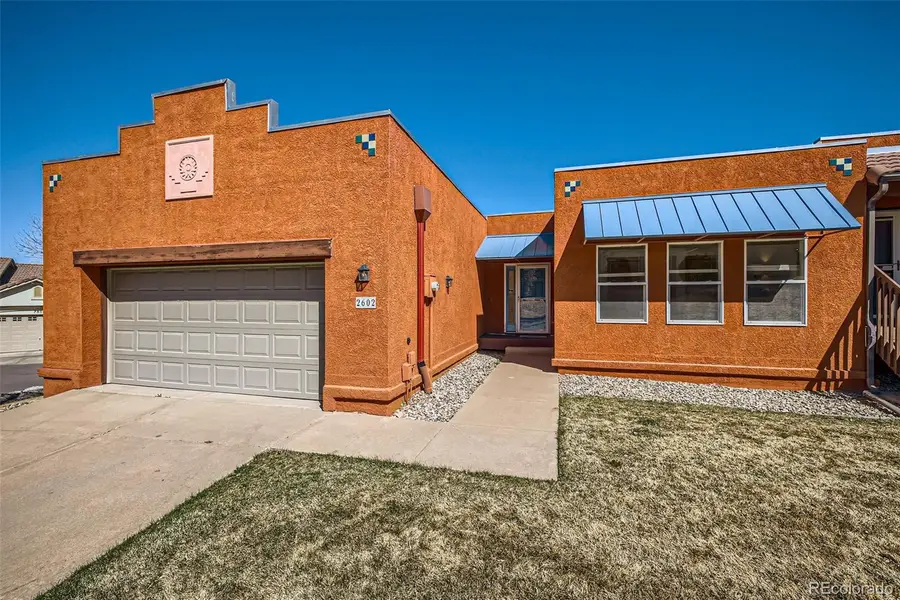
2602 Thrush Grove,Colorado Springs, CO 80920
$425,000
- 3 Beds
- 3 Baths
- 2,688 sq. ft.
- Townhouse
- Pending
Listed by:raquel robisonraquel@raquelrobison.com,719-425-7547
Office:the platinum group
MLS#:8467103
Source:ML
Price summary
- Price:$425,000
- Price per sq. ft.:$158.11
- Monthly HOA dues:$315
About this home
Beautifully Maintained End-Unit Townhome in The Grove!
Nestled in the heart of town, just off Union and Mirage, this one-owner townhome is the perfect blend of charm, functionality, and comfort. As you arrive, the inviting Southwestern-style exterior sets the stage for what’s inside.
Step through the covered porch and into a bright, welcoming space. To your right, a sunlit guest bedroom offers a peaceful retreat, complete with an attached Jack and Jill full bath. Just down the hall, you’ll find a convenient laundry space before entering the heart of the home.
The well-appointed kitchen features gorgeous wood cabinetry, solid surface countertops, and brand-new appliances. Designed for effortless entertaining, the kitchen flows seamlessly into the open-concept dining and living areas. Flooded with natural light, the living room boasts a cozy gas fireplace and direct access to an expansive 8' x 27' deck—perfect for soaking in the fresh air or hosting gatherings. The wood trim throughout this space is consistent with the Southwest architecture and beautifully maintained.
Beyond the living space, the spacious Primary Suite awaits, complete with a walk-in closet and a newly updated en-suite bath. Indulge in the spa-like feel of the tiled shower with multiple heads and a bench, double vanities, and a private water closet featuring a high-end Toto toilet.
The finished lower level offers even more living space, with a generous second living room that walks out to a private patio, an additional bedroom with patio access, a full bath, and ample unfinished storage—ready to be customized to suit your needs.
With guest parking conveniently located across the street and true main-level living, this home is an exceptional find. Don’t miss your chance to experience the best of The Grove!
Contact an agent
Home facts
- Year built:1999
- Listing Id #:8467103
Rooms and interior
- Bedrooms:3
- Total bathrooms:3
- Full bathrooms:2
- Living area:2,688 sq. ft.
Heating and cooling
- Cooling:Central Air
- Heating:Forced Air
Structure and exterior
- Roof:Shingle
- Year built:1999
- Building area:2,688 sq. ft.
Schools
- High school:Rampart
- Middle school:Mountain Ridge
- Elementary school:High Plains
Utilities
- Sewer:Public Sewer
Finances and disclosures
- Price:$425,000
- Price per sq. ft.:$158.11
- Tax amount:$1,371 (2024)
New listings near 2602 Thrush Grove
- New
 $539,000Active3 beds 2 baths2,863 sq. ft.
$539,000Active3 beds 2 baths2,863 sq. ft.5945 Castlewood Lane, Colorado Springs, CO 80918
MLS# 2229232Listed by: THE PLATINUM GROUP - New
 $295,000Active2 beds 3 baths1,088 sq. ft.
$295,000Active2 beds 3 baths1,088 sq. ft.6648 Overland Drive, Colorado Springs, CO 80919
MLS# 3133362Listed by: PCS ALLIANCE REALTY LLC - New
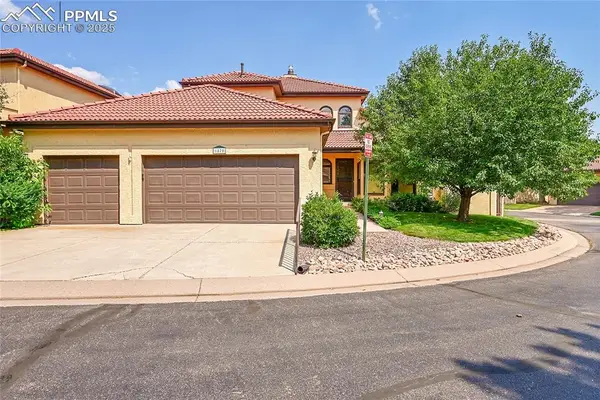 $580,000Active2 beds 2 baths2,323 sq. ft.
$580,000Active2 beds 2 baths2,323 sq. ft.1870 Paseo Del Oro, Colorado Springs, CO 80904
MLS# 6076400Listed by: COLDWELL BANKER REALTY - New
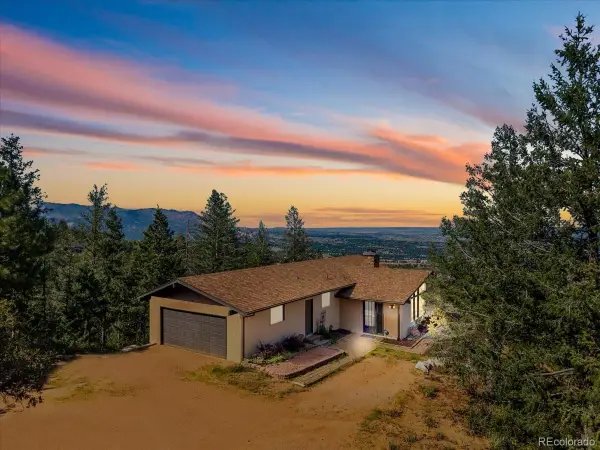 $825,000Active3 beds 3 baths2,316 sq. ft.
$825,000Active3 beds 3 baths2,316 sq. ft.1404 Gold Camp Road, Colorado Springs, CO 80906
MLS# 1574768Listed by: THE CUTTING EDGE - New
 $525,000Active3 beds 3 baths2,546 sq. ft.
$525,000Active3 beds 3 baths2,546 sq. ft.7926 Martinwood Place, Colorado Springs, CO 80908
MLS# 6609938Listed by: RE/MAX REAL ESTATE GROUP INC - New
 $499,900Active4 beds 4 baths2,986 sq. ft.
$499,900Active4 beds 4 baths2,986 sq. ft.3520 Lost Hills Court, Colorado Springs, CO 80918
MLS# 1245658Listed by: KELLER WILLIAMS CLIENTS CHOICE REALTY - New
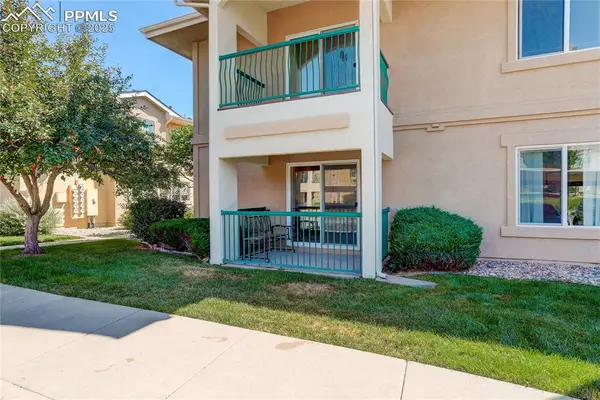 $250,000Active2 beds 2 baths1,100 sq. ft.
$250,000Active2 beds 2 baths1,100 sq. ft.3021 Mandalay Grove #3, Colorado Springs, CO 80917
MLS# 2569646Listed by: COLDWELL BANKER REALTY - New
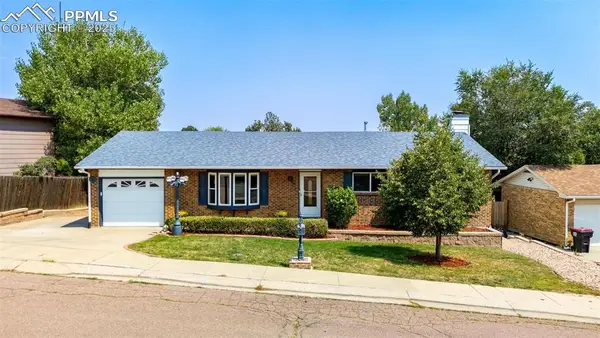 $475,000Active4 beds 3 baths2,598 sq. ft.
$475,000Active4 beds 3 baths2,598 sq. ft.19 E Clover Circle, Colorado Springs, CO 80906
MLS# 4223015Listed by: KELLER WILLIAMS PREMIER REALTY - New
 $334,000Active4 beds 2 baths1,666 sq. ft.
$334,000Active4 beds 2 baths1,666 sq. ft.1551 Chadwick Drive, Colorado Springs, CO 80906
MLS# 5391813Listed by: REAL BROKER, LLC DBA REAL - New
 $325,000Active3 beds 3 baths1,228 sq. ft.
$325,000Active3 beds 3 baths1,228 sq. ft.2250 E La Salle Street #102, Colorado Springs, CO 80909
MLS# 6283208Listed by: KELLER WILLIAMS PREMIER REALTY
