2625 Plymouth Drive, Colorado Springs, CO 80916
Local realty services provided by:RONIN Real Estate Professionals ERA Powered
Listed by:alexandria reedalex@elevatecollection.co,720-255-3343
Office:compass - denver
MLS#:8129493
Source:ML
Price summary
- Price:$350,000
- Price per sq. ft.:$291.67
About this home
Welcome to this charming 3-bedroom, 1-bathroom tri-level home located in the Valerie Acres neighborhood. Offering 1,200 square feet of well-designed living space, this home features a spacious tri-level layout that makes the most of every square foot. An attached 2-car garage adds everyday convenience and additional storage, while the inviting living areas provide a cozy setting for relaxing or entertaining.
The expansive backyard offers a blank canvas ready for your vision…whether it's a serene garden retreat, a playground, or an outdoor entertainment space, the possibilities are endless. A finished shed with electricity adds even more flexibility, perfect for a workshop, studio, home office, or extra storage.
This home is conveniently located within 30 minutes of Palmer Park, Garden of the Gods, and a wide range of hiking trails, making it an ideal destination for outdoor enthusiasts. You will appreciate being just 10 minutes from the YMCA and the beautifully developed Panorama Park, a local favorite with top-tier amenities for the community.
A rare opportunity to enjoy both comfort and convenience in a prime location, explore what makes this property so special.
Contact an agent
Home facts
- Year built:1983
- Listing ID #:8129493
Rooms and interior
- Bedrooms:3
- Total bathrooms:1
- Full bathrooms:1
- Living area:1,200 sq. ft.
Heating and cooling
- Cooling:Central Air
- Heating:Forced Air
Structure and exterior
- Roof:Composition
- Year built:1983
- Building area:1,200 sq. ft.
- Lot area:0.12 Acres
Schools
- High school:Sierra High
- Middle school:Panorama
- Elementary school:Giberson
Utilities
- Sewer:Public Sewer
Finances and disclosures
- Price:$350,000
- Price per sq. ft.:$291.67
- Tax amount:$1,124 (2024)
New listings near 2625 Plymouth Drive
- New
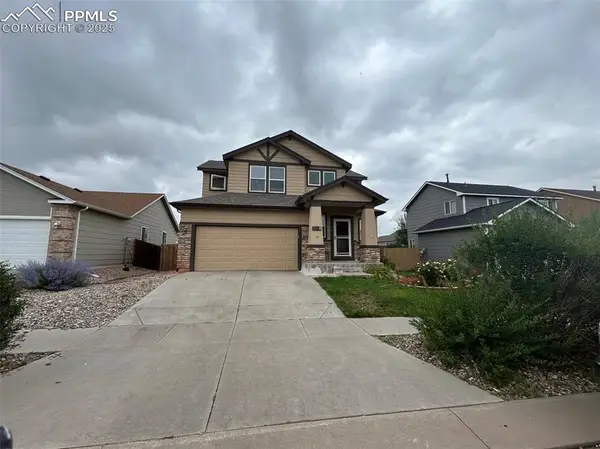 $455,000Active3 beds 3 baths2,575 sq. ft.
$455,000Active3 beds 3 baths2,575 sq. ft.7368 Prythania Park Drive, Colorado Springs, CO 80923
MLS# 1299561Listed by: JGM PROPERTIES, LLC - New
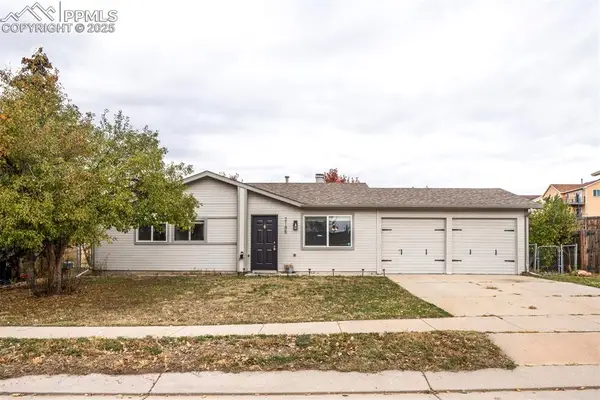 $359,900Active3 beds 2 baths1,080 sq. ft.
$359,900Active3 beds 2 baths1,080 sq. ft.2185 Ambleside Drive, Colorado Springs, CO 80915
MLS# 1965705Listed by: KELLER WILLIAMS PARTNERS - New
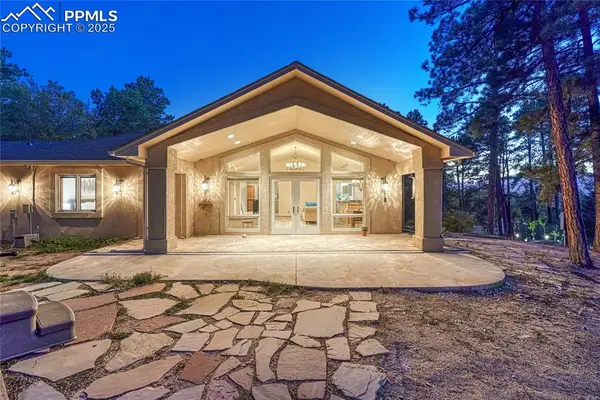 $1,100,000Active5 beds 4 baths4,203 sq. ft.
$1,100,000Active5 beds 4 baths4,203 sq. ft.14695 Roller Coaster Road, Colorado Springs, CO 80921
MLS# 9234855Listed by: REMAX PROPERTIES - New
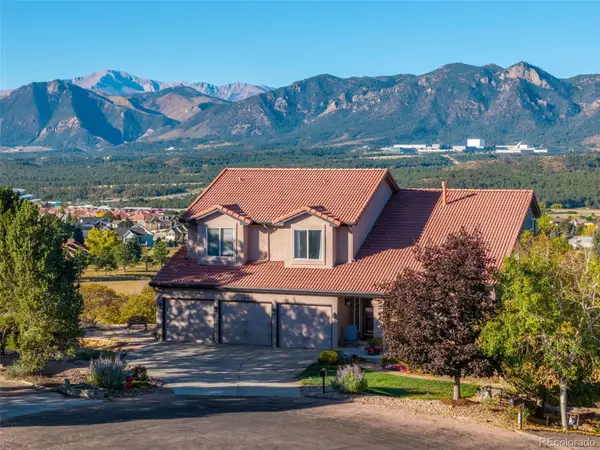 $900,000Active6 beds 4 baths4,472 sq. ft.
$900,000Active6 beds 4 baths4,472 sq. ft.125 Mission Hill Way, Colorado Springs, CO 80921
MLS# 3213003Listed by: ACQUIRE HOMES INC. - New
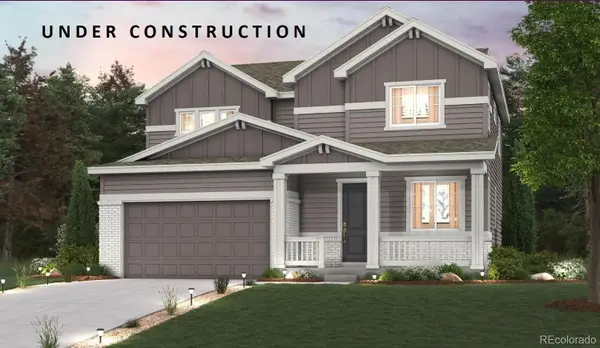 $489,990Active3 beds 3 baths2,007 sq. ft.
$489,990Active3 beds 3 baths2,007 sq. ft.4806 Truscott Road, Colorado Springs, CO 80925
MLS# 6163700Listed by: KELLER WILLIAMS PREMIER REALTY, LLC - New
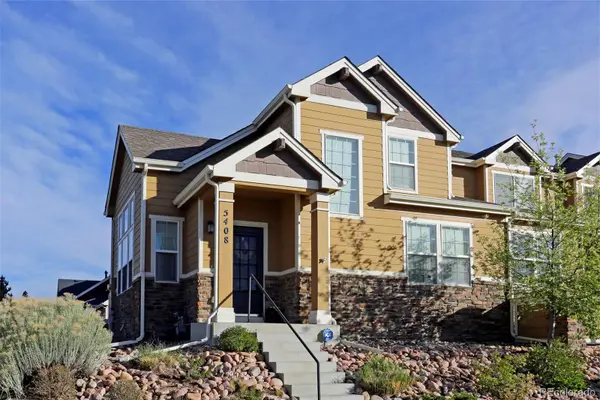 $360,000Active3 beds 3 baths1,535 sq. ft.
$360,000Active3 beds 3 baths1,535 sq. ft.5408 Cushing Grove, Colorado Springs, CO 80924
MLS# 7980268Listed by: YOUR CASTLE REAL ESTATE INC - New
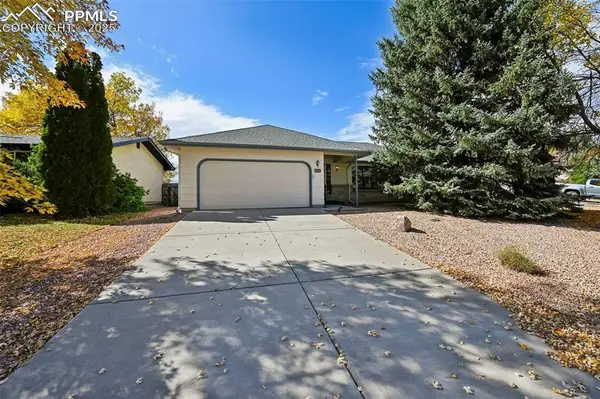 $415,000Active3 beds 2 baths1,696 sq. ft.
$415,000Active3 beds 2 baths1,696 sq. ft.2120 Crystal River Drive, Colorado Springs, CO 80915
MLS# 6051919Listed by: THE CUTTING EDGE - New
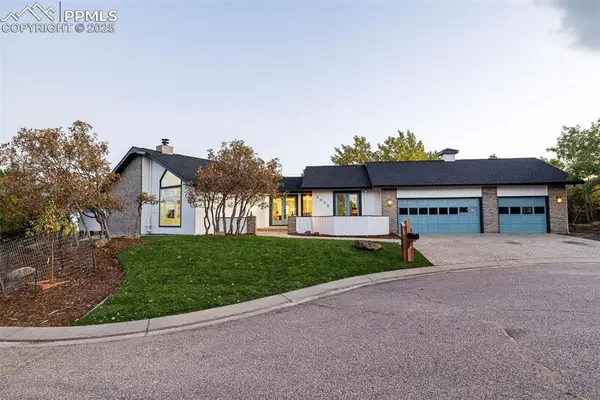 $1,250,000Active4 beds 4 baths4,026 sq. ft.
$1,250,000Active4 beds 4 baths4,026 sq. ft.1935 Chateau Point Court, Colorado Springs, CO 80919
MLS# 6166635Listed by: THE PLATINUM GROUP - New
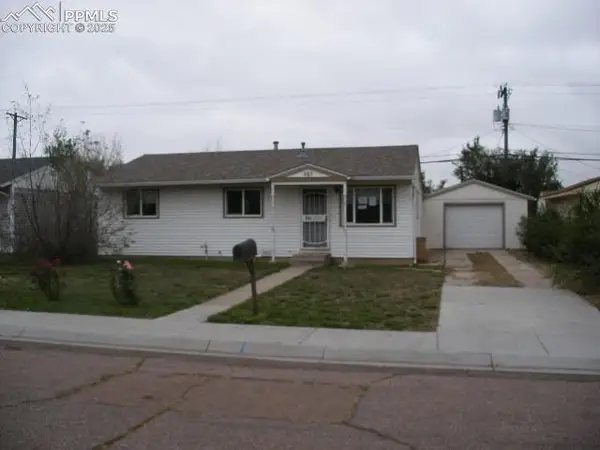 $212,500Active3 beds 1 baths1,093 sq. ft.
$212,500Active3 beds 1 baths1,093 sq. ft.409 Kiva Road, Colorado Springs, CO 80911
MLS# 9350212Listed by: JON STANLEY HOLLON - Open Sat, 11am to 1pmNew
 $735,000Active5 beds 4 baths4,235 sq. ft.
$735,000Active5 beds 4 baths4,235 sq. ft.395 Cardiff Circle, Colorado Springs, CO 80906
MLS# 5920800Listed by: ORCHARD BROKERAGE LLC
