2633 Summit Drive, Colorado Springs, CO 80909
Local realty services provided by:LUX Denver ERA Powered

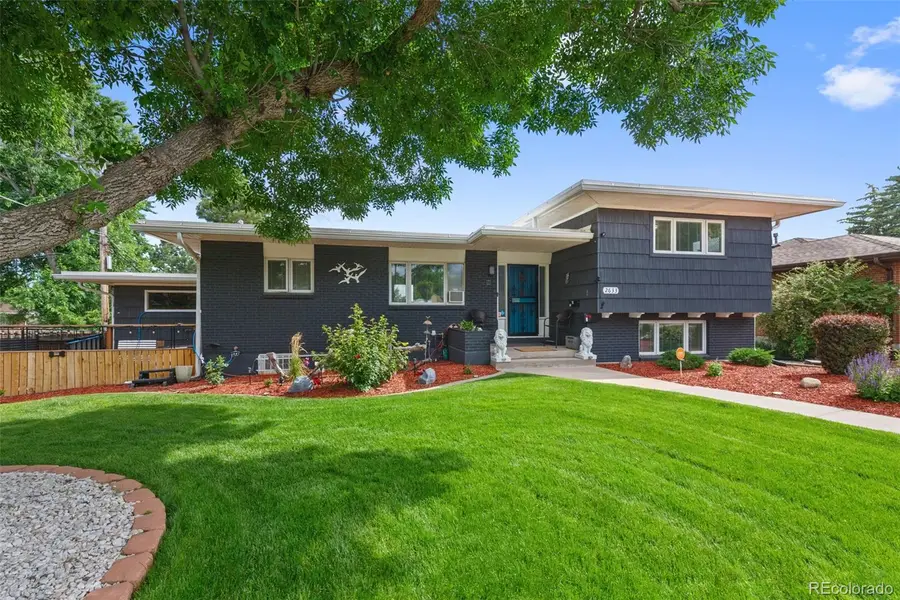

2633 Summit Drive,Colorado Springs, CO 80909
$455,000
- 5 Beds
- 2 Baths
- 2,528 sq. ft.
- Single family
- Active
Listed by:belinda coxbelindac@kentwood.com,303-704-3134
Office:kentwood real estate cherry creek
MLS#:4301586
Source:ML
Price summary
- Price:$455,000
- Price per sq. ft.:$179.98
About this home
Spacious Mid-Century Modern Home with Exceptional Curb Appeal. Welcome to this beautifully designed Mid-Century Modern home, offering timeless style and generous living space across four levels. Step inside to a charming stone-floor entryway that leads into an inviting dining room and living room, highlighted by a stunning stone fireplace. Just off the living room, enjoy indoor-outdoor living with direct access to the main-level deck. The kitchen features crisp white cabinetry with ample storage, and all appliances are included for your convenience. Upstairs, you’ll find two well-sized bedrooms and a full bathroom. The third level offers two additional bedrooms and another full bathroom, perfect for larger households or guests. The walk-out basement adds even more versatility with a fifth bedroom or optional storage space, plus a spacious rec room complete with a second stone fireplace. Enjoy Colorado’s outdoor lifestyle in the expansive backyard—ideal for entertaining—with an outdoor grilling area and built-in fireplace. The yard also includes low-maintenance turf and a dog kennel on the side of the home. Lender offering buyers a credit of $3,000 to be used toward a rate buy down or closing costs when using preferred lender -Devin Rice at Loan Haus NMLS#- 1675815
Contact an agent
Home facts
- Year built:1959
- Listing Id #:4301586
Rooms and interior
- Bedrooms:5
- Total bathrooms:2
- Full bathrooms:2
- Living area:2,528 sq. ft.
Heating and cooling
- Cooling:Air Conditioning-Room
- Heating:Hot Water, Steam
Structure and exterior
- Roof:Membrane
- Year built:1959
- Building area:2,528 sq. ft.
- Lot area:0.24 Acres
Schools
- High school:Palmer
- Middle school:Mann
- Elementary school:Audubon
Utilities
- Water:Public
- Sewer:Public Sewer
Finances and disclosures
- Price:$455,000
- Price per sq. ft.:$179.98
- Tax amount:$1,519 (2024)
New listings near 2633 Summit Drive
- New
 $429,900Active3 beds 2 baths1,491 sq. ft.
$429,900Active3 beds 2 baths1,491 sq. ft.3818 Topsail Drive, Colorado Springs, CO 80918
MLS# 1334985Listed by: EXIT REALTY DTC, CHERRY CREEK, PIKES PEAK - New
 $574,719Active4 beds 4 baths2,786 sq. ft.
$574,719Active4 beds 4 baths2,786 sq. ft.3160 Windjammer Drive, Colorado Springs, CO 80920
MLS# 3546231Listed by: NEST EGG REALTY, LLC - New
 $409,900Active3 beds 3 baths1,381 sq. ft.
$409,900Active3 beds 3 baths1,381 sq. ft.1930 Erin Loop, Colorado Springs, CO 80918
MLS# 7341834Listed by: COLORADO INVESTMENTS AND HOMES - New
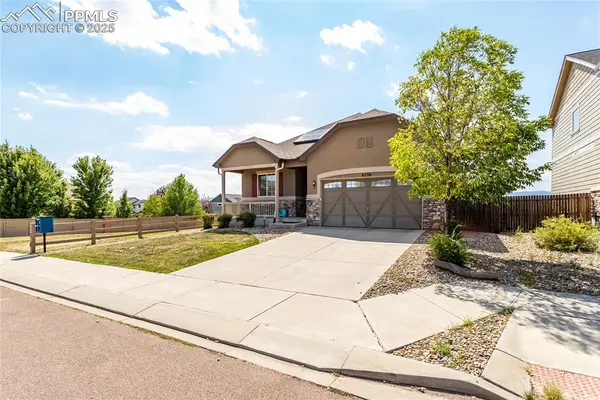 $564,999Active4 beds 3 baths2,835 sq. ft.
$564,999Active4 beds 3 baths2,835 sq. ft.6530 Van Winkle Drive, Colorado Springs, CO 80923
MLS# 8473443Listed by: PIKES PEAK DREAM HOMES REALTY - New
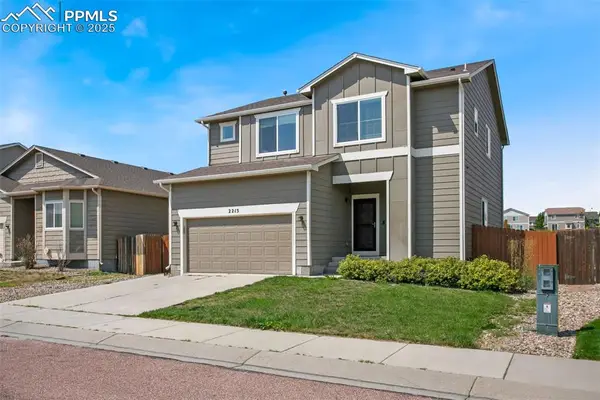 $495,000Active3 beds 3 baths3,164 sq. ft.
$495,000Active3 beds 3 baths3,164 sq. ft.2215 Reed Grass Way, Colorado Springs, CO 80915
MLS# 8680701Listed by: PINK REALTY INC - New
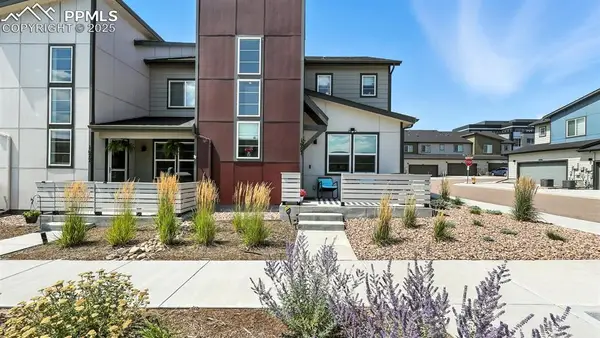 $450,000Active3 beds 3 baths1,773 sq. ft.
$450,000Active3 beds 3 baths1,773 sq. ft.1687 Blue Sapphire View, Colorado Springs, CO 80908
MLS# 9603401Listed by: KELLER WILLIAMS PREMIER REALTY - New
 $1,150,000Active4 beds 5 baths5,068 sq. ft.
$1,150,000Active4 beds 5 baths5,068 sq. ft.3065 Black Canyon Road, Colorado Springs, CO 80904
MLS# 3985816Listed by: KELLER WILLIAMS PREMIER REALTY - New
 $449,000Active2 beds 2 baths2,239 sq. ft.
$449,000Active2 beds 2 baths2,239 sq. ft.718 Sahwatch Street, Colorado Springs, CO 80903
MLS# 6149996Listed by: THE CUTTING EDGE - New
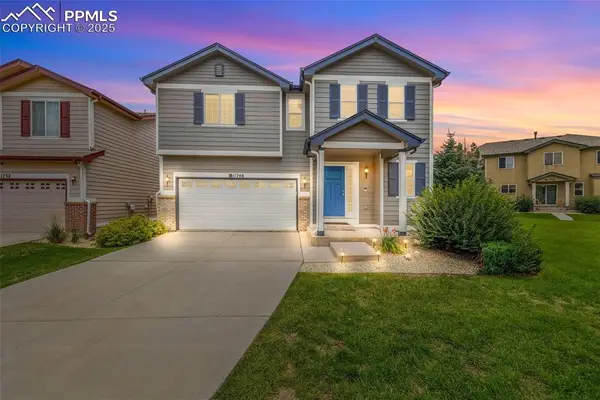 $435,000Active3 beds 3 baths1,566 sq. ft.
$435,000Active3 beds 3 baths1,566 sq. ft.11746 Black Maple Lane, Colorado Springs, CO 80921
MLS# 8667705Listed by: THE CUTTING EDGE - New
 $400,000Active4 beds 2 baths1,690 sq. ft.
$400,000Active4 beds 2 baths1,690 sq. ft.2627 San Marcos Drive, Colorado Springs, CO 80910
MLS# 2914847Listed by: MAVI UNLIMITED INC
