270 Rangely Drive, Colorado Springs, CO 80921
Local realty services provided by:LUX Real Estate Company ERA Powered
Listed by:aimee fletcher719-425-5020
Office:exp realty, llc.
MLS#:2374684
Source:ML
Price summary
- Price:$719,000
- Price per sq. ft.:$202.36
- Monthly HOA dues:$5.42
About this home
Beautiful Gleneagle Retreat with Pikes Peak Views and 2.5% VA Assumable loan!!!
Experience refined Colorado living in this beautiful home nestled in the sought-after Gleneagle community, offering views of Pikes Peak and a serene, private setting surrounded by mature trees and lush landscaping. The main level welcomes you with an impressive open layout designed for both comfort and entertaining. The upgraded kitchen showcases granite countertops, double ovens, a flat top stove, built in microwave, side by side refrigerator, and an expansive pantry, perfect for the home chef. A sunny breakfast nook provides casual dining space, while the formal dining room flows effortlessly into the spacious living room featuring soaring vaulted ceilings, a moss rock wood burning fireplace, a built in wet bar, and access to the fully enclosed and baseboard heated sunroom filled with natural light. The luxurious main level primary suite includes an adjoining bath with double vanities and an oversized shower, offering a private retreat at the end of the day. Completing the main floor are a convenient half bath and laundry room. Upstairs, two generously sized bedrooms with vaulted ceilings are accompanied by a full bath and a versatile flex room ideal for a home office, hobby area, or additional bedroom. The finished walkout basement extends the living space with a large family room anchored by another moss rock wood burning fireplace, a guest bedroom, three quarter bath, and a utility room with ample storage and a rough in for a wet bar. Outdoors, enjoy tranquility and privacy with a beautifully landscaped yard featuring a large water feature, raised garden bed, and storage shed. The three car garage offers added functionality, with one bay fully finished and direct access to a finished utility room. Combining mountain charm with thoughtful upgrades and timeless design, this exceptional Gleneagle home is truly a rare find.
Contact an agent
Home facts
- Year built:1984
- Listing ID #:2374684
Rooms and interior
- Bedrooms:4
- Total bathrooms:4
- Full bathrooms:1
- Half bathrooms:1
- Living area:3,553 sq. ft.
Heating and cooling
- Cooling:Central Air
- Heating:Baseboard, Forced Air, Natural Gas
Structure and exterior
- Year built:1984
- Building area:3,553 sq. ft.
- Lot area:0.41 Acres
Schools
- High school:Discovery Canyon
- Middle school:Discovery Canyon
- Elementary school:Antelope Trails
Utilities
- Water:Public
- Sewer:Public Sewer
Finances and disclosures
- Price:$719,000
- Price per sq. ft.:$202.36
- Tax amount:$4,024 (2024)
New listings near 270 Rangely Drive
- New
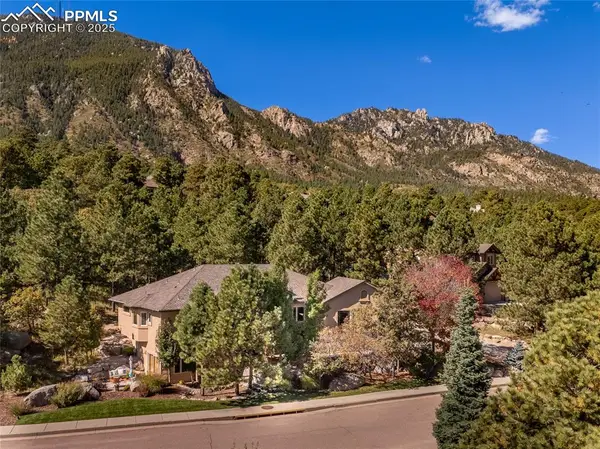 $1,195,000Active4 beds 4 baths4,360 sq. ft.
$1,195,000Active4 beds 4 baths4,360 sq. ft.5950 Buttermere Drive, Colorado Springs, CO 80906
MLS# 2705259Listed by: REMAX PROPERTIES - New
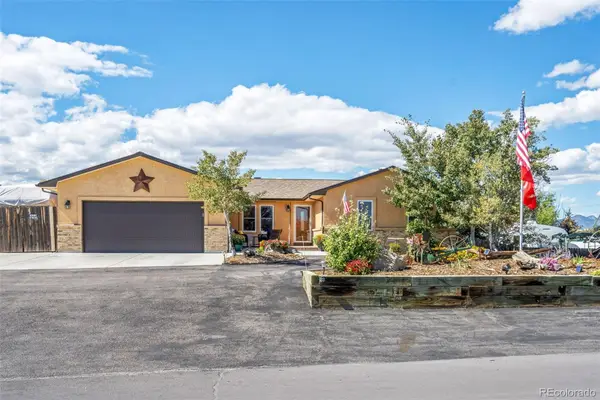 $989,000Active5 beds 3 baths3,542 sq. ft.
$989,000Active5 beds 3 baths3,542 sq. ft.5160 Sapphire Drive, Colorado Springs, CO 80918
MLS# 8802193Listed by: REMAX PROPERTIES - New
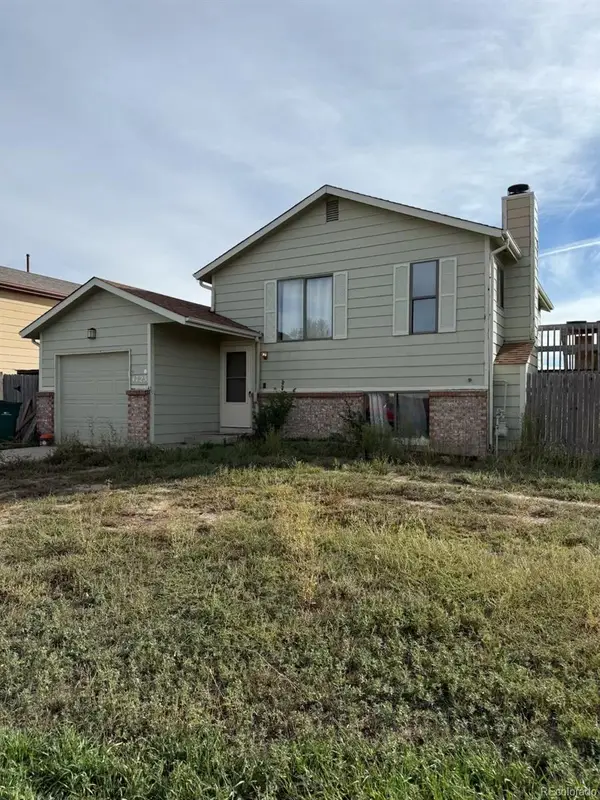 $346,000Active3 beds 2 baths1,298 sq. ft.
$346,000Active3 beds 2 baths1,298 sq. ft.4725 Wineskin Circle, Colorado Springs, CO 80916
MLS# 4821017Listed by: EXP REALTY, LLC - New
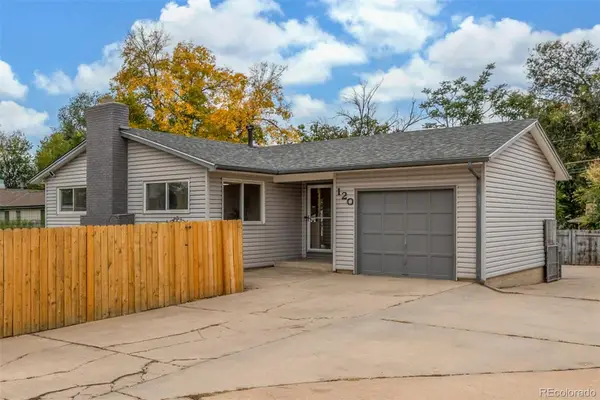 $369,900Active3 beds 2 baths1,694 sq. ft.
$369,900Active3 beds 2 baths1,694 sq. ft.120 N Hayman Avenue, Colorado Springs, CO 80909
MLS# 8220674Listed by: EXP REALTY, LLC - New
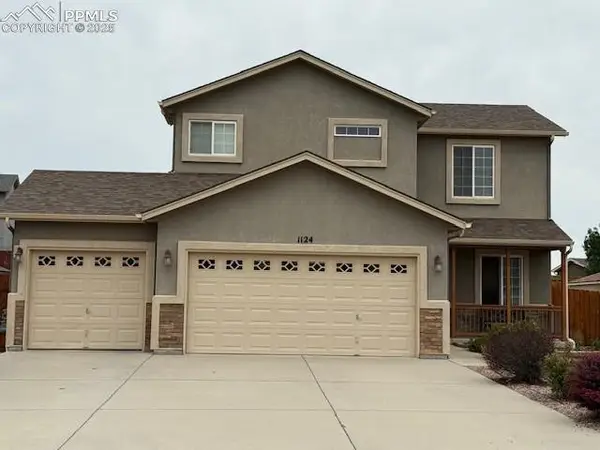 $470,512Active3 beds 3 baths2,420 sq. ft.
$470,512Active3 beds 3 baths2,420 sq. ft.1124 Hallamwood Drive, Colorado Springs, CO 80911
MLS# 8284142Listed by: HOMESMART - New
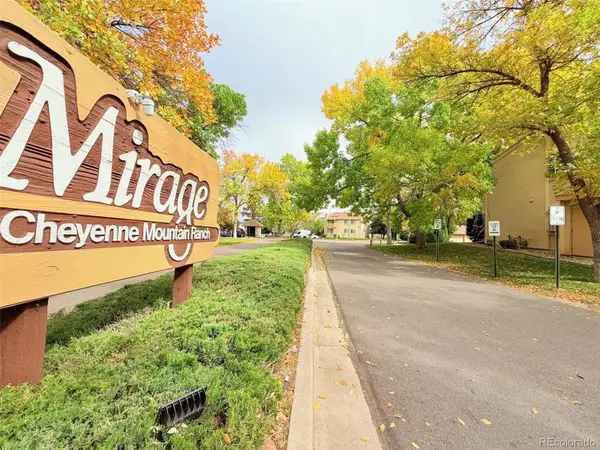 $230,000Active2 beds 2 baths908 sq. ft.
$230,000Active2 beds 2 baths908 sq. ft.840 Tenderfoot Hill Road #102, Colorado Springs, CO 80906
MLS# 9881781Listed by: SPRINGS REAL ESTATE BROKERS - New
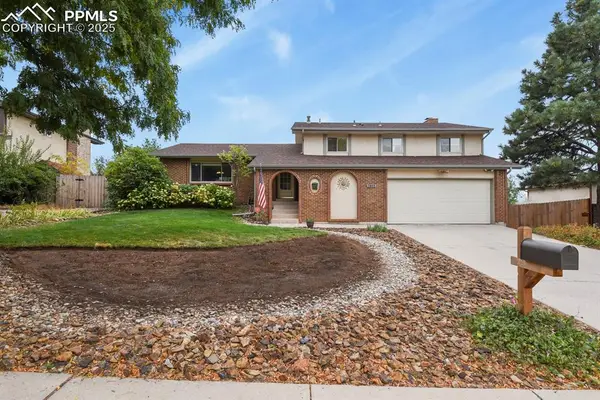 $465,000Active4 beds 3 baths2,862 sq. ft.
$465,000Active4 beds 3 baths2,862 sq. ft.3855 Inspiration Drive, Colorado Springs, CO 80917
MLS# 5267760Listed by: EXP REALTY LLC - New
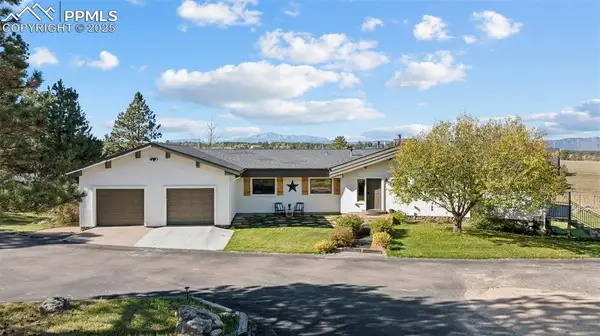 $2,200,000Active4 beds 4 baths3,600 sq. ft.
$2,200,000Active4 beds 4 baths3,600 sq. ft.3980 Walker Ridge View, Colorado Springs, CO 80908
MLS# 1087853Listed by: ENGEL & VOELKERS PIKES PEAK - New
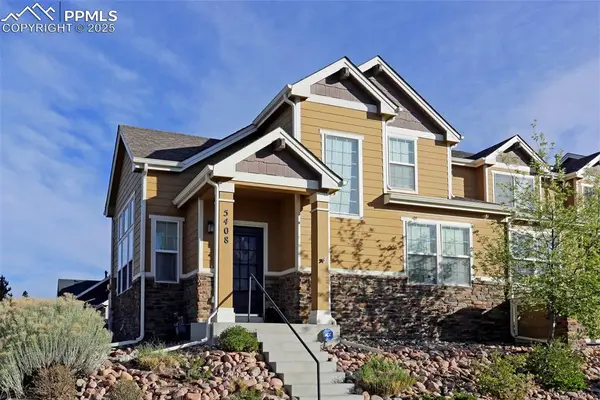 $360,000Active3 beds 3 baths1,535 sq. ft.
$360,000Active3 beds 3 baths1,535 sq. ft.5408 Cushing Grove, Colorado Springs, CO 80924
MLS# 3347546Listed by: YOUR CASTLE REAL ESTATE LLC - New
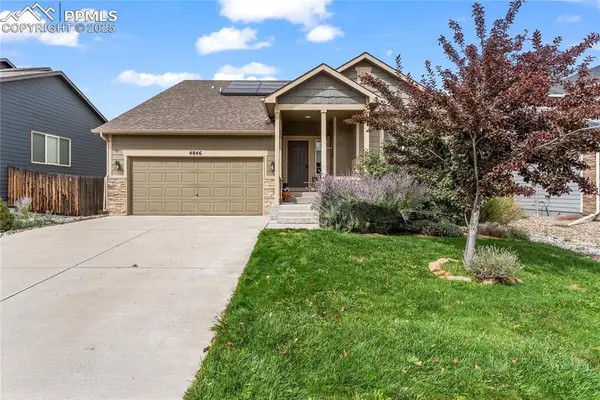 $450,000Active4 beds 3 baths1,960 sq. ft.
$450,000Active4 beds 3 baths1,960 sq. ft.4846 Justeagen Drive, Colorado Springs, CO 80911
MLS# 3358348Listed by: KELLER WILLIAMS PARTNERS
