2770 Rossmere Street, Colorado Springs, CO 80919
Local realty services provided by:ERA Teamwork Realty
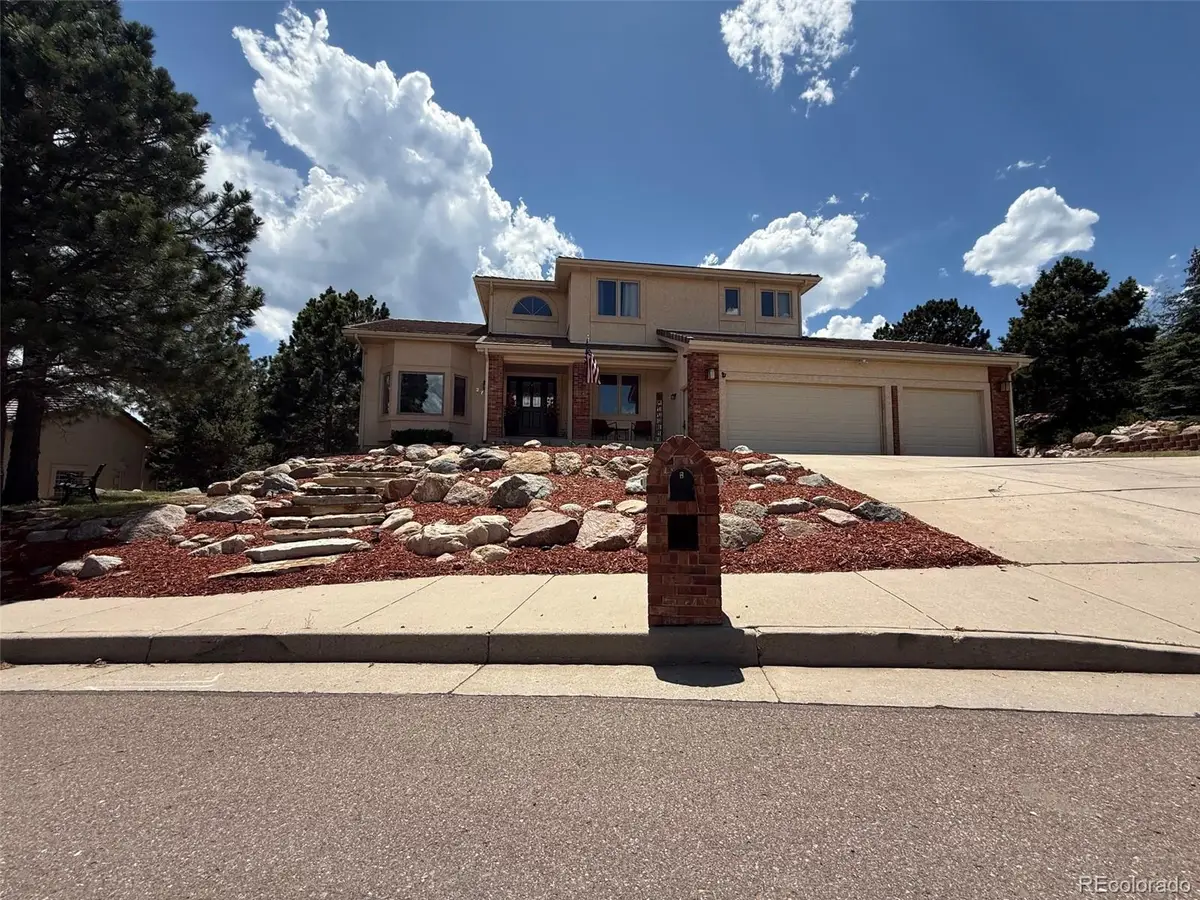
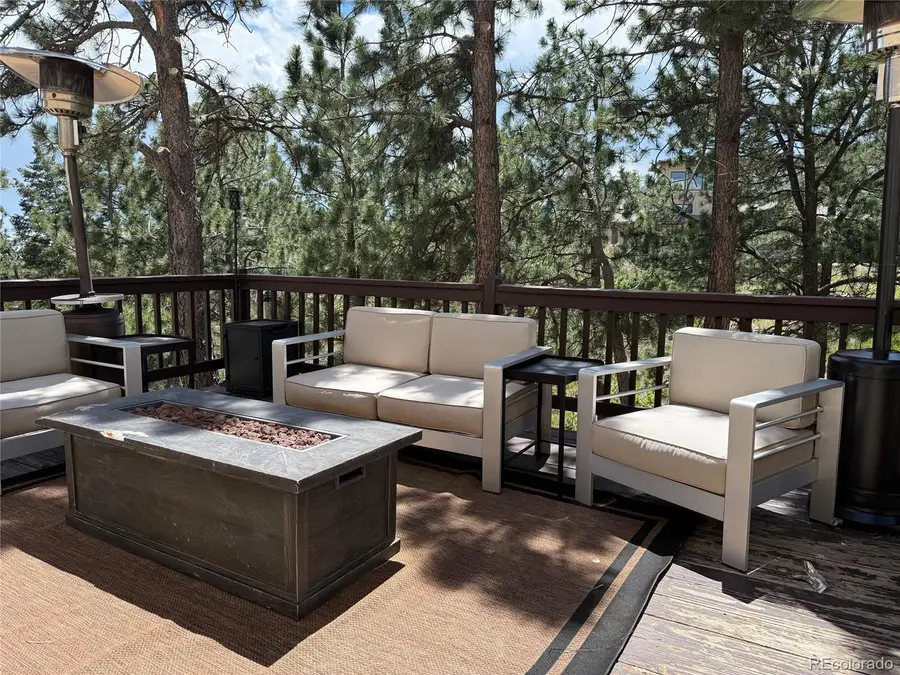

2770 Rossmere Street,Colorado Springs, CO 80919
$895,000
- 5 Beds
- 4 Baths
- 3,934 sq. ft.
- Single family
- Active
Listed by:jennifer maddenjenny@goldgetsitsold.com,719-339-0022
Office:gold gets it sold, llc.
MLS#:7177853
Source:ML
Price summary
- Price:$895,000
- Price per sq. ft.:$227.5
About this home
This home comes fully equipped for comfort, entertainment, and fitness—start enjoying the lifestyle it offers! Nestled in the beautiful Mountain Shadows neighborhood, this 5 bedroom, 4 bath, 3 car garage home sits on a privately treed ½-acre lot with panoramic mountain and city views.
What’s included? A movie theater with screen and projector. Fitness enthusiasts will appreciate the gym equipment including a rower, treadmill, and machines for leg, shoulder, and tricep workouts. The deck includes furniture, 3 outdoor TVs, and garage TV. 2 indoor flat-screen TVs also included. Security is covered with 4 outdoor Ring cameras and doorbell system. Additionally, the home comes with a washer, dryer, and humidifier.
Main Level Highlights:
• Formal Living & Dining Rooms with vaulted ceilings.
• Kitchen: Farmhouse sink, pull-out cabinets, chiseled granite counters, double ovens, pantry, and gourmet gas cooktop with a retractable vent.
• Great Room: Adjoins the kitchen and features a cozy gas fireplace and built-ins.
• Main Level Office: French doors add elegance.
• Laundry Room: Includes washer, dryer and sink.
Upper Level Retreat:
• Expansive Primary Suite: Large bedroom with incredible city views, complemented by a luxurious 5-piece en-suite bathroom and walk-in closet.
• Additional Bedrooms: Two generously sized rooms share a convenient jack and jill bath.
Finished Walkout Basement:
• Recreation Room: Pool table area and bar nearby, new pellet stove.
• Home Theater/Media Room: Projector and screen, fridge.
• Two Bedrooms and Full bath: Large bedrooms, one is used as a gym now.
Outdoor Living:
• Main Deck: This private space already has your table, chairs and TV, surrounded by towering pines.
• Lower Area: Walk-out to granite countertops, another TV and entertaining area.
Contact an agent
Home facts
- Year built:1994
- Listing Id #:7177853
Rooms and interior
- Bedrooms:5
- Total bathrooms:4
- Full bathrooms:3
- Half bathrooms:1
- Living area:3,934 sq. ft.
Heating and cooling
- Cooling:Air Conditioning-Room
- Heating:Forced Air
Structure and exterior
- Roof:Slate
- Year built:1994
- Building area:3,934 sq. ft.
- Lot area:0.5 Acres
Schools
- High school:Coronado
- Middle school:Holmes
- Elementary school:Chipeta
Utilities
- Water:Public
- Sewer:Public Sewer
Finances and disclosures
- Price:$895,000
- Price per sq. ft.:$227.5
- Tax amount:$2,374 (2024)
New listings near 2770 Rossmere Street
- New
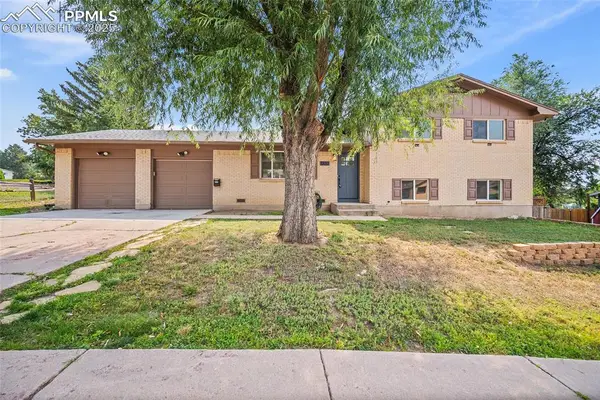 $460,000Active4 beds 3 baths1,814 sq. ft.
$460,000Active4 beds 3 baths1,814 sq. ft.1333 Holmes Drive, Colorado Springs, CO 80909
MLS# 4856303Listed by: LPT REALTY LLC - New
 $740,000Active5 beds 5 baths3,877 sq. ft.
$740,000Active5 beds 5 baths3,877 sq. ft.9979 Rose Leaf Court, Colorado Springs, CO 80920
MLS# 2442087Listed by: EXP REALTY LLC - New
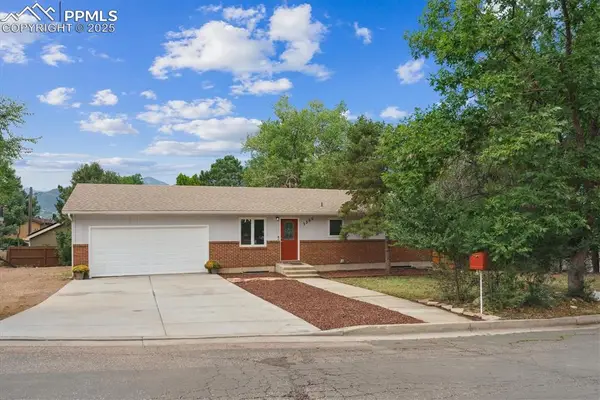 $524,900Active4 beds 2 baths2,014 sq. ft.
$524,900Active4 beds 2 baths2,014 sq. ft.2309 W Monument Street, Colorado Springs, CO 80904
MLS# 3708609Listed by: BROKERS GUILD HOMES - New
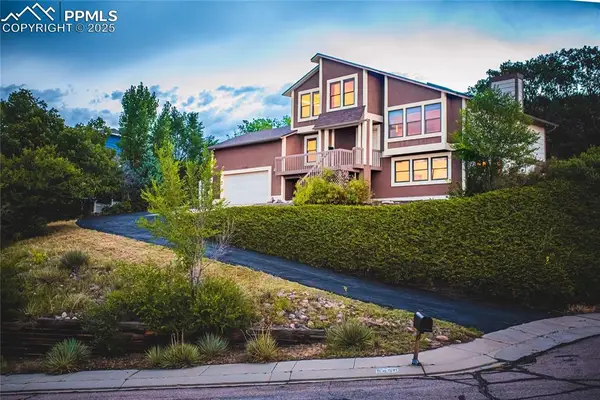 $500,000Active3 beds 3 baths2,460 sq. ft.
$500,000Active3 beds 3 baths2,460 sq. ft.5450 Settlers Terrace, Colorado Springs, CO 80917
MLS# 3961085Listed by: PROGRESSIVE PROPERTY GROUP LLC - New
 $525,000Active5 beds 4 baths3,373 sq. ft.
$525,000Active5 beds 4 baths3,373 sq. ft.7881 Wagonwood Place, Colorado Springs, CO 80908
MLS# 9319809Listed by: RE/MAX ADVANTAGE REALTY, INC. - New
 $520,000Active3 beds 3 baths2,578 sq. ft.
$520,000Active3 beds 3 baths2,578 sq. ft.8121 Lookout Court, Colorado Springs, CO 80925
MLS# 9688113Listed by: WELCOME HOME CO, INC. - New
 $184,900Active2 beds 1 baths1,000 sq. ft.
$184,900Active2 beds 1 baths1,000 sq. ft.1625 N Murray Boulevard #224, Colorado Springs, CO 80915
MLS# 9844631Listed by: REAL BROKER, LLC DBA REAL - New
 $449,900Active-- beds -- baths
$449,900Active-- beds -- baths1516 Shane Circle, Colorado Springs, CO 80907
MLS# 5534741Listed by: MANCHESTER PROPERTIES, LLC - New
 $375,000Active3 beds 2 baths1,226 sq. ft.
$375,000Active3 beds 2 baths1,226 sq. ft.4634 Cassidy Street, Colorado Springs, CO 80911
MLS# 7658450Listed by: EQUITY COLORADO REAL ESTATE - New
 $449,900Active3 beds 3 baths1,908 sq. ft.
$449,900Active3 beds 3 baths1,908 sq. ft.1516 Shane Circle, Colorado Springs, CO 80907
MLS# 4257788Listed by: MANCHESTER PROPERTIES, LLC
