2815 Downhill Drive, Colorado Springs, CO 80918
Local realty services provided by:RONIN Real Estate Professionals ERA Powered
2815 Downhill Drive,Colorado Springs, CO 80918
$460,000
- 4 Beds
- 3 Baths
- 2,706 sq. ft.
- Single family
- Pending
Listed by: jubal speersjpberkshirehathaway@gmail.com,719-761-1910
Office: berkshire hathaway home services rocky mtn realtors
MLS#:5392134
Source:ML
Price summary
- Price:$460,000
- Price per sq. ft.:$169.99
About this home
La Cresta Vista Grande - Step into a main level living home that has been thoughtfully updated with the features buyers want most—designed to offer comfort, efficiency, and peace of mind. This inviting ranch floor plan showcases the enduring quality of upgraded James Hardie cement board siding and a Class 4 roof shingle (installed in 2023), ensuring both curb appeal and lasting durability. newer AC, Inside, the upgrades are abundant: newer furnace, hot water heater, and refrigerator provide reliability, while fresh paint, new carpet, newer flooring, and updated natural stone granite counters create a move-in ready feel. The home is also equipped with modern conveniences that set it apart—200-amp electrical panel, fiber internet with blazing 3-gig service, and a solar system that keeps efficiency top of mind. A cozy gas fireplace adds warmth and character, while the washer and dryer stay for everyday ease. Outside, the private fenced yard offers the perfect retreat, complemented by mature landscaping and neighborhood charm. Practicality meets lifestyle with this location—close to the new hospital, shopping, and with quick access to I-25 for seamless commuting. This property blends low-maintenance living with the readiness today’s buyers seek in a market where peace of mind is everything. A truly balanced lifestyle begins here—schedule your showing and experience it for yourself.
Contact an agent
Home facts
- Year built:1977
- Listing ID #:5392134
Rooms and interior
- Bedrooms:4
- Total bathrooms:3
- Full bathrooms:2
- Living area:2,706 sq. ft.
Heating and cooling
- Cooling:Central Air
- Heating:Forced Air, Solar
Structure and exterior
- Roof:Composition
- Year built:1977
- Building area:2,706 sq. ft.
- Lot area:0.23 Acres
Schools
- High school:Doherty
- Middle school:Russell
- Elementary school:King
Utilities
- Sewer:Public Sewer
Finances and disclosures
- Price:$460,000
- Price per sq. ft.:$169.99
- Tax amount:$1,557 (2024)
New listings near 2815 Downhill Drive
- New
 $1,199,900Active5 beds 4 baths4,446 sq. ft.
$1,199,900Active5 beds 4 baths4,446 sq. ft.17820 Pioneer Crossing, Colorado Springs, CO 80908
MLS# 4677454Listed by: VANTEGIC REAL ESTATE - Coming Soon
 $554,000Coming Soon3 beds 3 baths
$554,000Coming Soon3 beds 3 baths8502 Admiral Way, Colorado Springs, CO 80908
MLS# 2371330Listed by: PINK REALTY - New
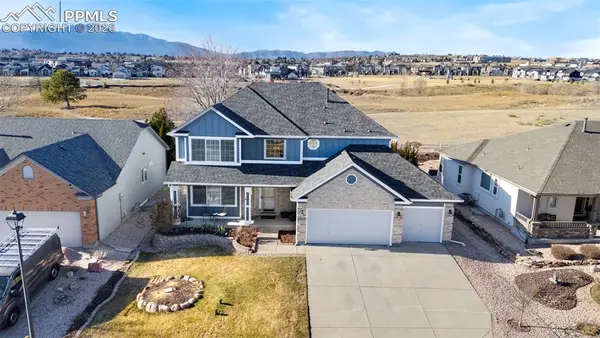 $599,900Active5 beds 4 baths3,526 sq. ft.
$599,900Active5 beds 4 baths3,526 sq. ft.3430 Pony Tracks Drive, Colorado Springs, CO 80922
MLS# 1369778Listed by: BERKSHIRE HATHAWAY HOMESERVICES ROCKY MOUNTAIN - New
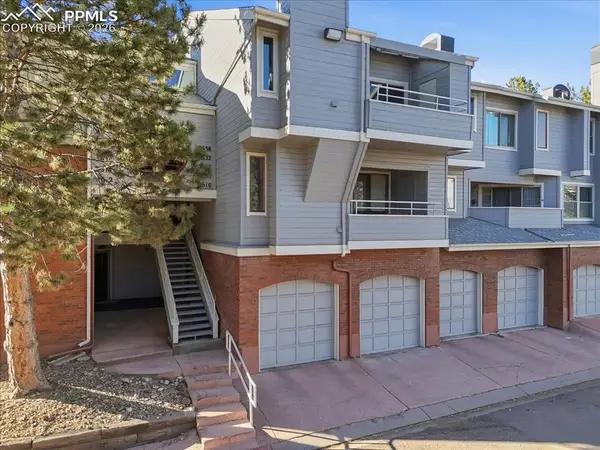 $175,000Active1 beds 1 baths645 sq. ft.
$175,000Active1 beds 1 baths645 sq. ft.3638 Iguana Drive, Colorado Springs, CO 80910
MLS# 3577852Listed by: KELLER WILLIAMS PREMIER REALTY - New
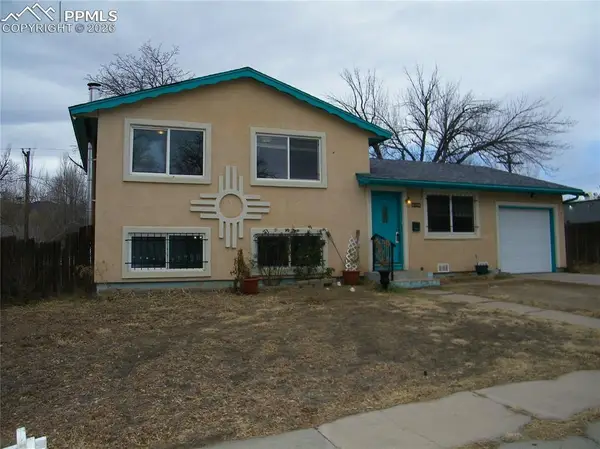 $340,000Active4 beds 3 baths1,599 sq. ft.
$340,000Active4 beds 3 baths1,599 sq. ft.604 Bryce Drive, Colorado Springs, CO 80910
MLS# 6958560Listed by: REMAX PROPERTIES - New
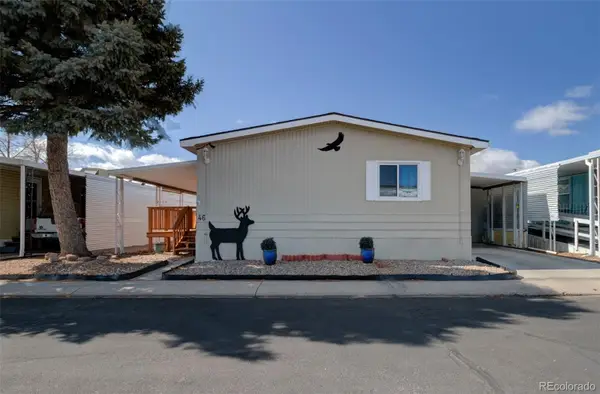 $66,900Active3 beds 2 baths1,344 sq. ft.
$66,900Active3 beds 2 baths1,344 sq. ft.205 N Murray Boulevard, Colorado Springs, CO 80916
MLS# 6980117Listed by: COLDWELL BANKER REALTY BK - New
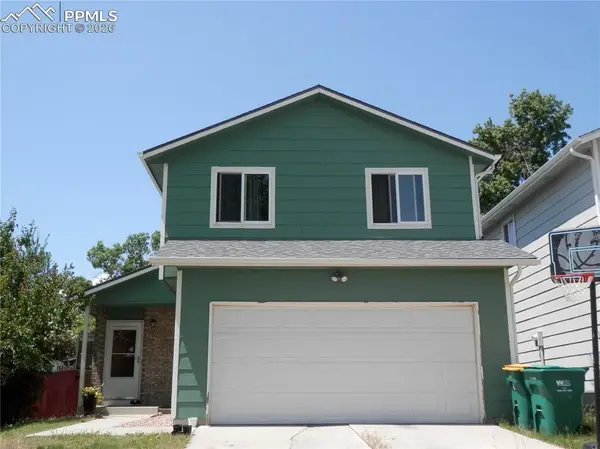 $375,000Active3 beds 3 baths1,910 sq. ft.
$375,000Active3 beds 3 baths1,910 sq. ft.4450 Chaparral Road, Colorado Springs, CO 80917
MLS# 1804393Listed by: FULL EQUITY REALTY - Coming Soon
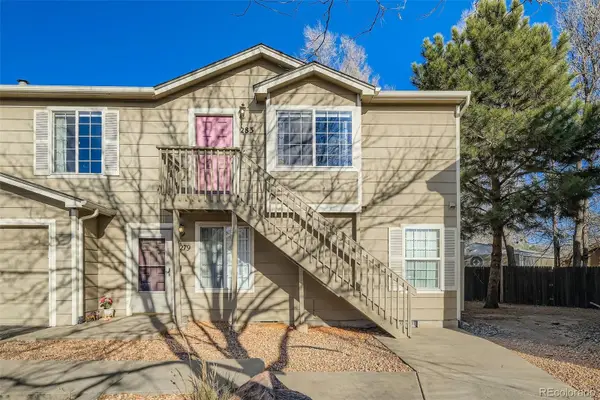 $260,000Coming Soon2 beds 2 baths
$260,000Coming Soon2 beds 2 baths283 Ellers Grove, Colorado Springs, CO 80916
MLS# 8711159Listed by: VIEW HOUSE REALTY - New
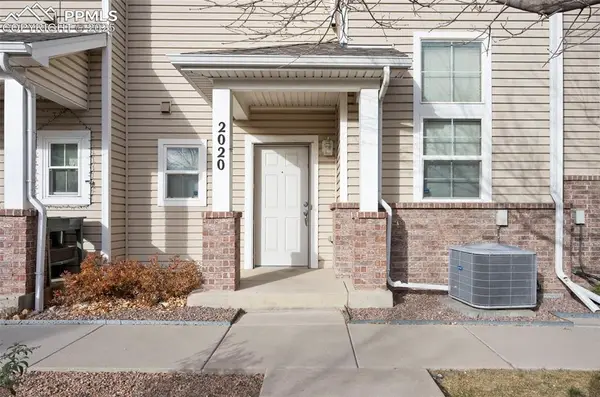 $300,000Active3 beds 3 baths1,489 sq. ft.
$300,000Active3 beds 3 baths1,489 sq. ft.2020 Squawbush Ridge Grove, Colorado Springs, CO 80910
MLS# 5971754Listed by: 8Z REAL ESTATE LLC - Coming Soon
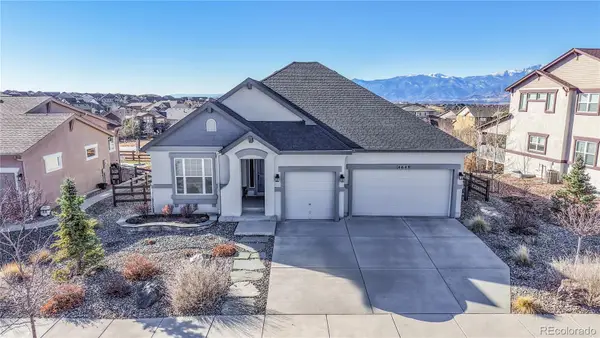 $850,000Coming Soon4 beds 3 baths
$850,000Coming Soon4 beds 3 baths4649 Hanging Lake Circle, Colorado Springs, CO 80924
MLS# 3329359Listed by: BERKSHIRE HATHAWAY HOMESERVICES COLORADO, LLC - HIGHLANDS RANCH REAL ESTATE
