2832 Ridgeglen Way, Colorado Springs, CO 80918
Local realty services provided by:ERA New Age
Listed by: cole underwood gri, lisa raulie
Office: remax properties
MLS#:8086302
Source:CO_PPAR
Price summary
- Price:$489,000
- Price per sq. ft.:$178.21
About this home
Welcome to this beautifully updated ranch-style home tucked away on a quiet cul-de-sac, offering 5 bedrooms, 3 bathrooms, and charming curb appeal. The main level has been fully renovated with an open floor plan, abundant natural light, stylish flooring, and modern fixtures. The kitchen is a showstopper with brand-new stainless-steel appliances, bright white cabinetry with gold hardware, stone countertops, a custom backsplash, and a spacious island that’s perfect for quick meals. Flowing seamlessly into the dining area and living room, this open concept design makes entertaining effortless. From the dining room, step outside to the massive backyard with mature trees and a lush lawn—ideal for outdoor dining, hosting summer barbecues, tossing a football, setting up a playset, or simply relaxing under the shade. The primary suite is generously sized with new carpet and a beautifully updated en-suite bathroom featuring fresh finishes and stylish tile work. Two additional bedrooms on the main level, also with new carpet, offer plenty of flexibility—perfect for family, guests, or even a home office. Another full, updated bathroom completes the main level. The finished basement expands the living space with a huge family room anchored by an updated white brick, wood burning fireplace, built-in shelving, and a wet bar. It’s the perfect spot for movie nights, game nights, watching sports, or creating a play area. Two more bedrooms downstairs provide options for overnight guests, a workout room, or hobby space, along with a full bathroom and a large laundry/storage room. Additional highlights include a 2-car attached garage, backyard shed, new roof, new exterior paint, and new windows with a lifetime warranty. Centrally located near schools, parks, trails, shopping, and restaurants, this home offers the perfect balance of comfort, convenience, and lifestyle. Don’t miss out on this gem that was designed to be lived in and loved for years to come.
Contact an agent
Home facts
- Year built:1969
- Listing ID #:8086302
- Added:167 day(s) ago
- Updated:December 17, 2025 at 04:41 AM
Rooms and interior
- Bedrooms:5
- Total bathrooms:3
- Full bathrooms:1
- Living area:2,744 sq. ft.
Heating and cooling
- Cooling:Ceiling Fan(s), Central Air
- Heating:Forced Air
Structure and exterior
- Roof:Composite Shingle
- Year built:1969
- Building area:2,744 sq. ft.
- Lot area:0.23 Acres
Utilities
- Water:Municipal
Finances and disclosures
- Price:$489,000
- Price per sq. ft.:$178.21
- Tax amount:$1,547 (2024)
New listings near 2832 Ridgeglen Way
- New
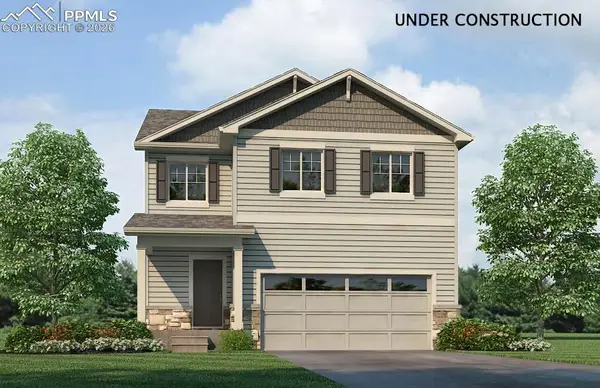 $417,670Active3 beds 3 baths1,657 sq. ft.
$417,670Active3 beds 3 baths1,657 sq. ft.11643 Reagan Ridge Drive, Colorado Springs, CO 80925
MLS# 6573016Listed by: D.R. HORTON REALTY LLC - New
 $502,394Active3 beds 2 baths2,916 sq. ft.
$502,394Active3 beds 2 baths2,916 sq. ft.11850 Mission Peak Place, Colorado Springs, CO 80925
MLS# 7425726Listed by: THE LANDHUIS BROKERAGE & MANGEMENT CO - New
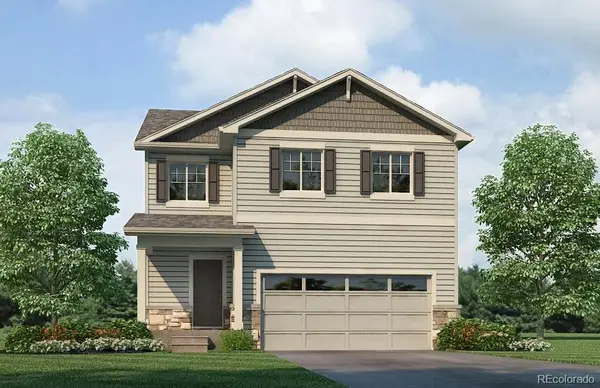 $417,670Active3 beds 3 baths1,657 sq. ft.
$417,670Active3 beds 3 baths1,657 sq. ft.11643 Reagan Ridge Drive, Colorado Springs, CO 80925
MLS# 9765433Listed by: D.R. HORTON REALTY, LLC 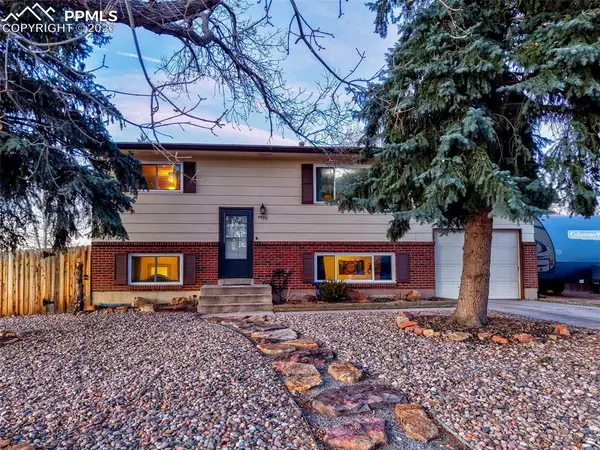 $400,000Pending3 beds 2 baths1,792 sq. ft.
$400,000Pending3 beds 2 baths1,792 sq. ft.4572 N Crimson Circle, Colorado Springs, CO 80917
MLS# 1399799Listed by: PIKES PEAK DREAM HOMES REALTY- New
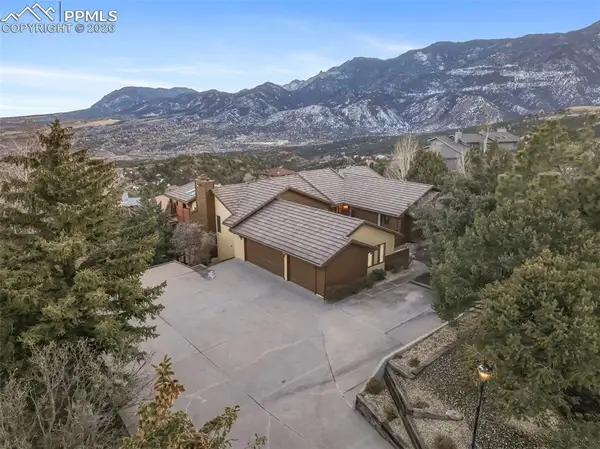 $1,075,000Active5 beds 4 baths4,412 sq. ft.
$1,075,000Active5 beds 4 baths4,412 sq. ft.3190 Cathedral Spires Drive, Colorado Springs, CO 80904
MLS# 1914517Listed by: THE PLATINUM GROUP - New
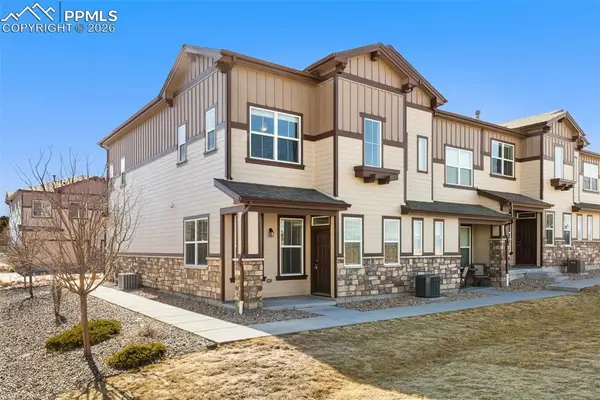 $345,000Active3 beds 3 baths1,368 sq. ft.
$345,000Active3 beds 3 baths1,368 sq. ft.5372 Prominence Point, Colorado Springs, CO 80923
MLS# 4621916Listed by: ACTION TEAM REALTY - New
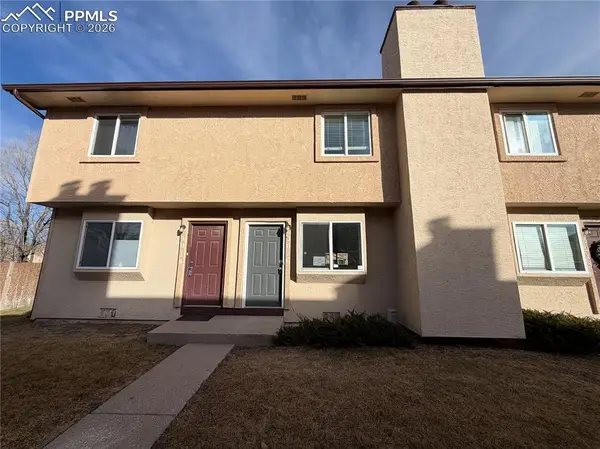 $219,000Active2 beds 2 baths928 sq. ft.
$219,000Active2 beds 2 baths928 sq. ft.3016 Starlight Circle, Colorado Springs, CO 80916
MLS# 5033762Listed by: MULDOON ASSOCIATES INC - New
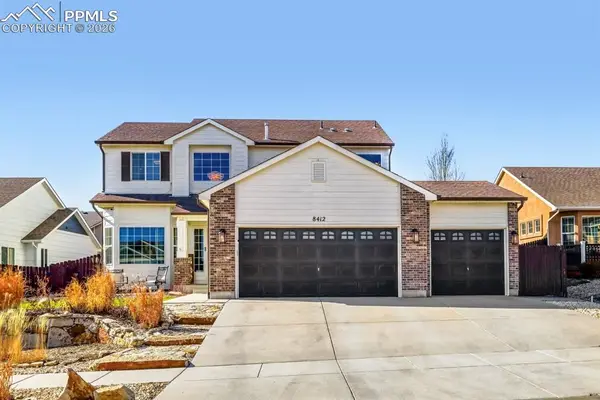 $495,000Active3 beds 3 baths2,835 sq. ft.
$495,000Active3 beds 3 baths2,835 sq. ft.8412 Vanderwood Road, Colorado Springs, CO 80908
MLS# 5403088Listed by: CECERE REALTY GROUP LLC - New
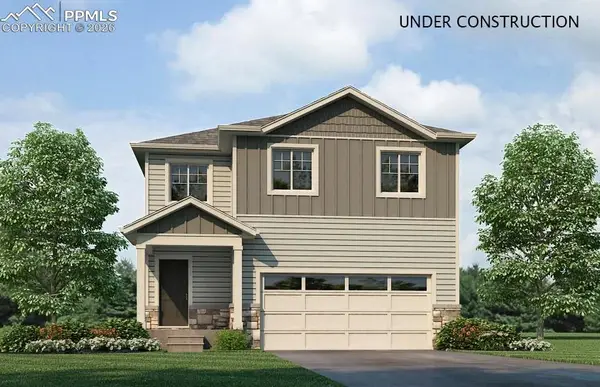 $438,660Active4 beds 3 baths1,844 sq. ft.
$438,660Active4 beds 3 baths1,844 sq. ft.11667 Reagan Ridge Drive, Colorado Springs, CO 80925
MLS# 5510306Listed by: D.R. HORTON REALTY LLC - New
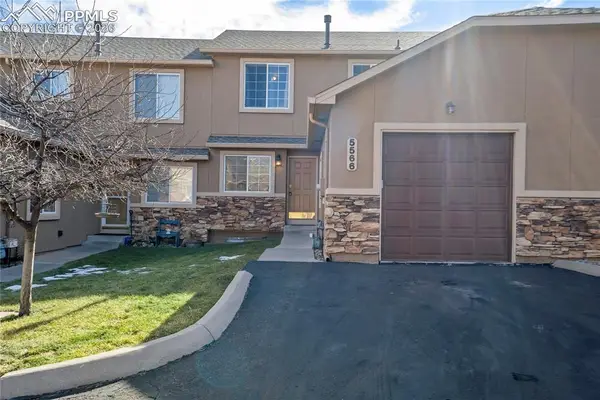 $340,000Active2 beds 3 baths2,220 sq. ft.
$340,000Active2 beds 3 baths2,220 sq. ft.5566 Timeless View, Colorado Springs, CO 80915
MLS# 8142654Listed by: HAUSE ASSOCIATES REALTY SERVICES

