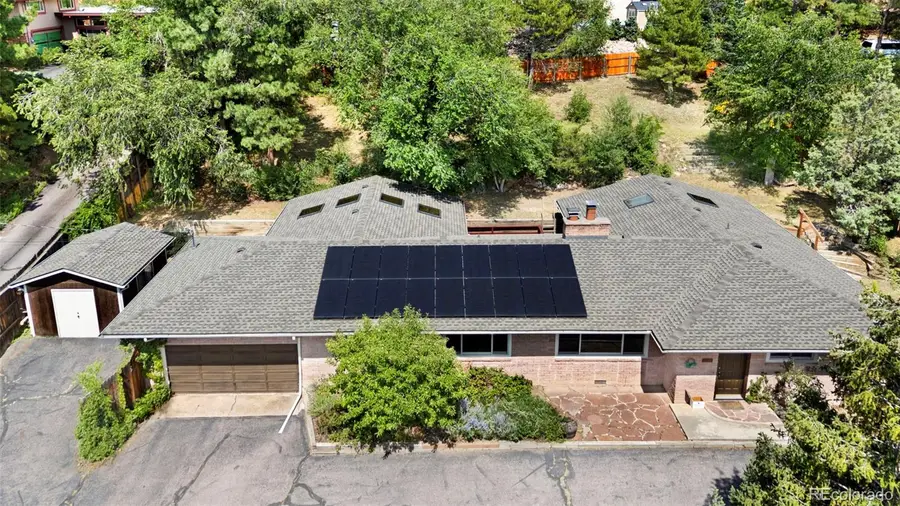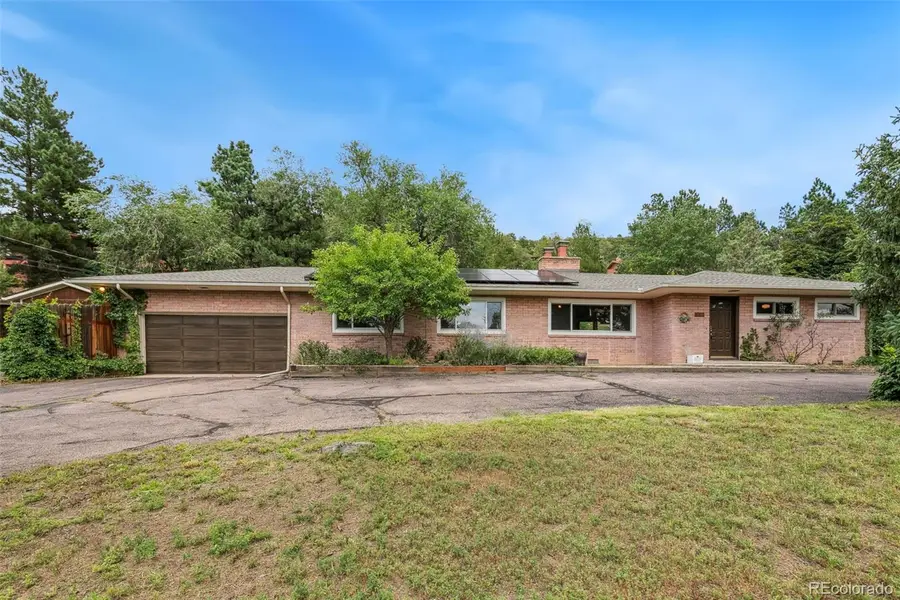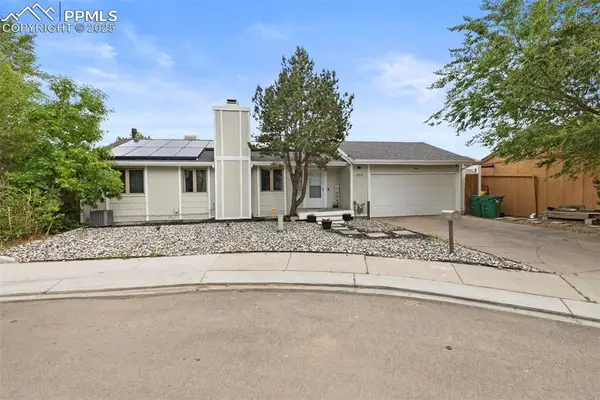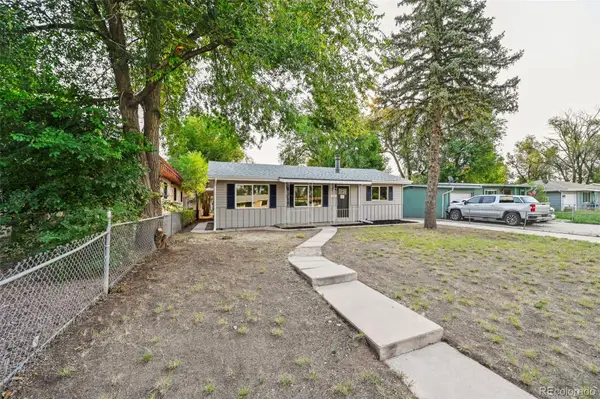2835 N Chelton Road, Colorado Springs, CO 80909
Local realty services provided by:ERA Shields Real Estate



Listed by:darrell wassDarrell@pikespeakproperties.com,719-216-2165
Office:re/max advantage realty inc.
MLS#:7564126
Source:ML
Price summary
- Price:$650,000
- Price per sq. ft.:$178.38
About this home
Nestled in the coveted Austin Bluffs area of Colorado Springs, this beautifully updated ranch-style home features four bedrooms, 2.5 baths, and an attached two-car garage. A maintenance-free brick exterior and circular driveway set the tone, while new Andersen windows and doors, a new roof, fresh paint and carpet, solar panels, a Tesla charger with backup, and a new fence reflect an unmatched blend of style and efficiency. Inside, a corner fireplace stylishly connects the living and dining areas, where crisp finishes create a warm, inviting atmosphere. Off the primary suite, a versatile bonus room—ideal for a home office or yoga studio—enhances daily living. The bright kitchen, centered around a window overlooking the expansive backyard, makes everyday routines enjoyable. Two additional bedrooms and a full bath on the main level offer ease and convenience. The lower level adds versatility with a non-conforming fourth bedroom, another full bath, a generous family/recreation room, and a 27'×13' workshop with exterior access—plus a laundry area to keep chores tucked away. Two grand vaulted family rooms impress with soaring wood-beamed ceilings, many large windows, and doors leading to the backyard. These bright, airy rooms adapt easily to exercise, sunning, reading, play, or relaxation. Outside, mature trees frame the private lot, where seating areas invite morning coffee or evening barbecues. A 14'×13' garden shed with built-in cabinetry is perfect for gardening, and the circular driveway ensures easy access. Austin Bluffs offers exceptional outdoor recreation with Austin Bluffs Open Space and Pulpit Rock Park nearby, featuring around 10 miles of trails through foothills and rock formations. This home marries mid-century character with modern upgrades and energy-smart design, offering flexible living across two levels, beautiful outdoor spaces, and a location that celebrates Colorado’s outdoor lifestyle. Schedule your tour today—foothills living awaits!
Contact an agent
Home facts
- Year built:1952
- Listing Id #:7564126
Rooms and interior
- Bedrooms:4
- Total bathrooms:3
- Full bathrooms:3
- Living area:3,644 sq. ft.
Heating and cooling
- Heating:Baseboard, Electric, Forced Air, Natural Gas
Structure and exterior
- Roof:Composition
- Year built:1952
- Building area:3,644 sq. ft.
- Lot area:0.69 Acres
Schools
- High school:Mitchell
- Middle school:Mann
- Elementary school:Audubon
Utilities
- Water:Public
- Sewer:Public Sewer
Finances and disclosures
- Price:$650,000
- Price per sq. ft.:$178.38
- Tax amount:$1,881 (2024)
New listings near 2835 N Chelton Road
- New
 $930,000Active4 beds 4 baths2,566 sq. ft.
$930,000Active4 beds 4 baths2,566 sq. ft.11665 Greentree Road, Colorado Springs, CO 80908
MLS# 2432772Listed by: ABODE REAL ESTATE - New
 $190,000Active0.6 Acres
$190,000Active0.6 Acres45 E Woodmen Road, Colorado Springs, CO 80919
MLS# 4071265Listed by: RE/MAX ADVANTAGE REALTY, INC. - New
 $349,900Active3 beds 3 baths2,066 sq. ft.
$349,900Active3 beds 3 baths2,066 sq. ft.3093 Wild Peregrine View, Colorado Springs, CO 80916
MLS# 4475244Listed by: EXP REALTY LLC - New
 $435,000Active4 beds 3 baths2,254 sq. ft.
$435,000Active4 beds 3 baths2,254 sq. ft.825 San Gabriel Place, Colorado Springs, CO 80906
MLS# 4915040Listed by: SAGE DREAM HOMES - New
 $299,900Active4 beds 2 baths1,610 sq. ft.
$299,900Active4 beds 2 baths1,610 sq. ft.2910 Pinnacle Drive, Colorado Springs, CO 80910
MLS# 7571055Listed by: SCHNEIDER PROPERTIES LLC - New
 $409,900Active4 beds 3 baths2,325 sq. ft.
$409,900Active4 beds 3 baths2,325 sq. ft.117 Security Boulevard, Colorado Springs, CO 80911
MLS# 3138552Listed by: EXP REALTY, LLC - New
 $335,000Active3 beds 3 baths1,770 sq. ft.
$335,000Active3 beds 3 baths1,770 sq. ft.703 Hailey Glenn View, Colorado Springs, CO 80916
MLS# 4795575Listed by: LIV SOTHEBY'S INTERNATIONAL REALTY - New
 $350,000Active5 beds 3 baths2,739 sq. ft.
$350,000Active5 beds 3 baths2,739 sq. ft.4150 Iron Horse Trail, Colorado Springs, CO 80917
MLS# 2550705Listed by: COLDWELL BANKER REALTY - New
 $520,000Active4 beds 3 baths4,462 sq. ft.
$520,000Active4 beds 3 baths4,462 sq. ft.2618 Meade Circle, Colorado Springs, CO 80907
MLS# 7394949Listed by: AXIOM REALTY - New
 $540,000Active5 beds 4 baths3,153 sq. ft.
$540,000Active5 beds 4 baths3,153 sq. ft.5894 Dolores Street, Colorado Springs, CO 80923
MLS# 8268462Listed by: REAL BROKER, LLC DBA REAL
