2906 N Chestnut Street, Colorado Springs, CO 80907
Local realty services provided by:ERA New Age
Listed by: julie robertsonjulie@veteranhometeamco.com,719-751-7825
Office: re/max real estate group inc
MLS#:4627346
Source:ML
Price summary
- Price:$285,000
- Price per sq. ft.:$255.61
About this home
This west side ranch nails the balance between charm, stylish updates, and everyday practicality. Step inside and you’ll find the living area anchored by a cozy fireplace, with nearly every big-ticket item already checked off your to-do list. Recent updates include a new furnace (2021), along with new siding, storm doors, and carpet (2023). Add to that a brand-new water heater, dishwasher, stove, and washing machine (2024). Even the roof and garage door are brand new installs (2025). There is nothing left to do but move in and make yourself at home in this beautiful space.
Speaking of space, this oversized two-car garage is no ordinary garage. It’s built to house two vehicles with plenty of room leftover for tools and toys. Combine that with quick I-25 access, nearby shopping and dining, and the convenience of single-level living, and you’ve got a solid home that has it all.
Contact an agent
Home facts
- Year built:1953
- Listing ID #:4627346
Rooms and interior
- Bedrooms:3
- Total bathrooms:1
- Full bathrooms:1
- Living area:1,115 sq. ft.
Heating and cooling
- Cooling:Air Conditioning-Room
- Heating:Forced Air, Natural Gas
Structure and exterior
- Roof:Composition
- Year built:1953
- Building area:1,115 sq. ft.
- Lot area:0.17 Acres
Schools
- High school:Coronado
- Middle school:Holmes
- Elementary school:Jackson
Utilities
- Water:Public
- Sewer:Public Sewer
Finances and disclosures
- Price:$285,000
- Price per sq. ft.:$255.61
- Tax amount:$984 (2024)
New listings near 2906 N Chestnut Street
- New
 $375,000Active5 beds 3 baths2,167 sq. ft.
$375,000Active5 beds 3 baths2,167 sq. ft.528 Rowe Lane, Colorado Springs, CO 80911
MLS# 6050984Listed by: EQUITY COLORADO REAL ESTATE - New
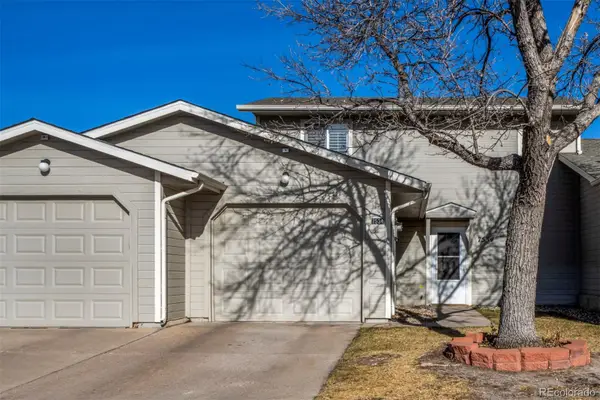 $299,900Active3 beds 2 baths1,096 sq. ft.
$299,900Active3 beds 2 baths1,096 sq. ft.7534 Picacho Court, Colorado Springs, CO 80920
MLS# 9761505Listed by: GALVAN AND GARDNER REAL ESTATE GROUP INC - New
 $359,000Active4 beds 2 baths1,794 sq. ft.
$359,000Active4 beds 2 baths1,794 sq. ft.110 Fordham Street, Colorado Springs, CO 80911
MLS# 3477214Listed by: ALPHA ZULU REALTY LLC - New
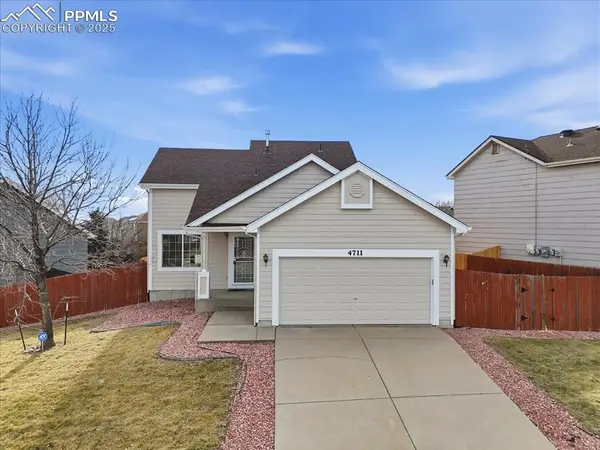 $410,000Active4 beds 2 baths1,832 sq. ft.
$410,000Active4 beds 2 baths1,832 sq. ft.4711 Skywriter Circle, Colorado Springs, CO 80922
MLS# 5812854Listed by: KELLER WILLIAMS PREMIER REALTY - New
 $345,000Active3 beds 2 baths1,473 sq. ft.
$345,000Active3 beds 2 baths1,473 sq. ft.4790 Wells Branch Heights #303, Colorado Springs, CO 80923
MLS# 2658196Listed by: NAV REAL ESTATE - New
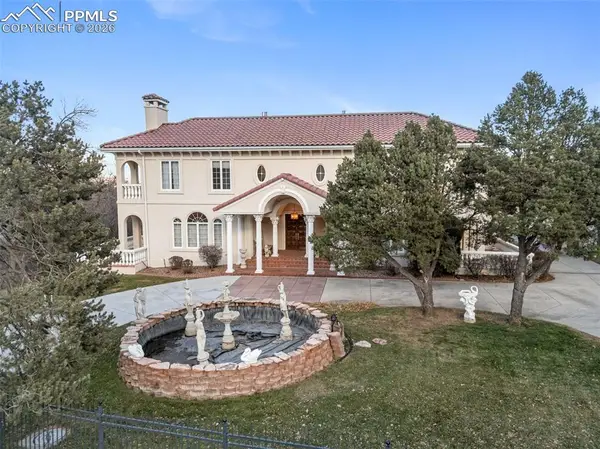 $2,890,000Active6 beds 7 baths12,048 sq. ft.
$2,890,000Active6 beds 7 baths12,048 sq. ft.15 Mirada Road, Colorado Springs, CO 80906
MLS# 1159122Listed by: REALTY ONE GROUP APEX COLORADO - New
 $245,000Active2 beds 1 baths870 sq. ft.
$245,000Active2 beds 1 baths870 sq. ft.3618 Queen Anne Way, Colorado Springs, CO 80917
MLS# 7054051Listed by: REMAX PROPERTIES - New
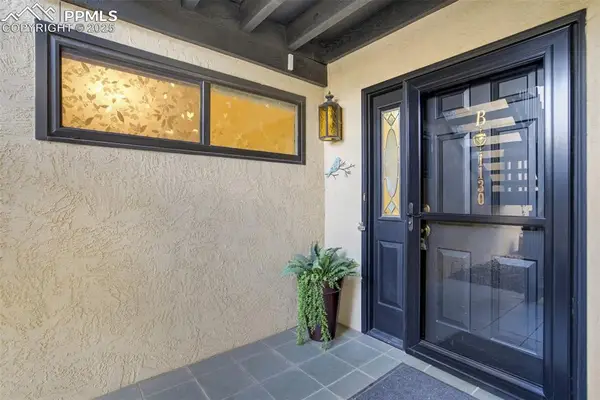 $425,000Active3 beds 2 baths1,556 sq. ft.
$425,000Active3 beds 2 baths1,556 sq. ft.1130 Fontmore Road #B, Colorado Springs, CO 80904
MLS# 2839256Listed by: HOMESMART - New
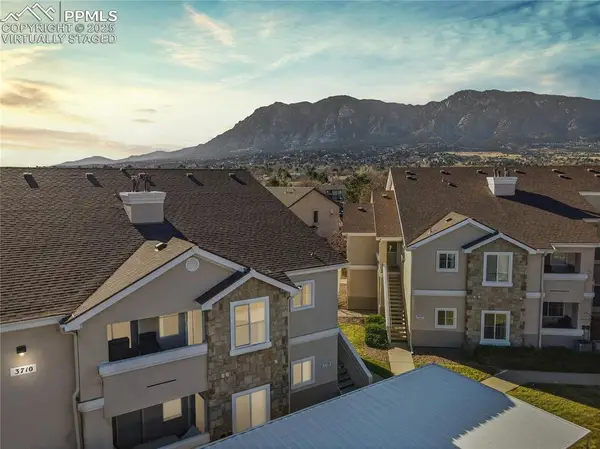 $265,000Active2 beds 2 baths1,137 sq. ft.
$265,000Active2 beds 2 baths1,137 sq. ft.3710 Strawberry Field Grove #H, Colorado Springs, CO 80906
MLS# 7010136Listed by: BETTER HOMES AND GARDENS REAL ESTATE KENNEY & COMPANY - Open Sat, 2 to 3pmNew
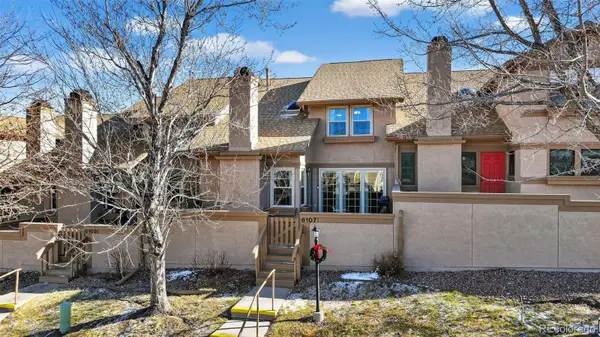 $350,000Active3 beds 4 baths2,136 sq. ft.
$350,000Active3 beds 4 baths2,136 sq. ft.6107 Pine Hill Drive, Colorado Springs, CO 80918
MLS# 4385143Listed by: RE/MAX REAL ESTATE GROUP INC
