3231 Apogee View, Colorado Springs, CO 80906
Local realty services provided by:LUX Real Estate Company ERA Powered
Listed by: kathi donivankathi@savvyhomesales.com,719-313-0515
Office: compass - denver
MLS#:6327178
Source:ML
Price summary
- Price:$340,000
- Price per sq. ft.:$240.11
- Monthly HOA dues:$228
About this home
Beautifully Updated End Unit! Move right in and enjoy this stylishly refreshed townhome featuring an open-concept main level, 9’ ceilings, and a loft for added flexibility. The private patio and fenced dog area with antimicrobial turf create the perfect outdoor retreat, while the attached 2-car garage adds everyday convenience. Inside, nearly everything looks and feels new—granite kitchen counters, new HVAC system, luxury vinyl plank flooring, upgraded carpet, lighting, switches, and outlets—all paired with a complete interior repaint in 2024. Thoughtful touches continue with new blinds, ceiling fans, and toilets throughout, plus updated fixtures in both the powder and secondary baths. Located within walking distance to Broadmoor World Arena, with easy access to Fort Carson and I-25, this home offers beauty, comfort, and connection—modern updates, low-maintenance living, and an unbeatable location.
Contact an agent
Home facts
- Year built:1998
- Listing ID #:6327178
Rooms and interior
- Bedrooms:2
- Total bathrooms:3
- Full bathrooms:2
- Half bathrooms:1
- Living area:1,416 sq. ft.
Heating and cooling
- Cooling:Central Air
- Heating:Forced Air
Structure and exterior
- Roof:Composition
- Year built:1998
- Building area:1,416 sq. ft.
- Lot area:0.02 Acres
Schools
- High school:Harrison
- Middle school:Fox Meadow
- Elementary school:Oak Creek
Utilities
- Water:Public
- Sewer:Public Sewer
Finances and disclosures
- Price:$340,000
- Price per sq. ft.:$240.11
- Tax amount:$1,241 (2024)
New listings near 3231 Apogee View
- New
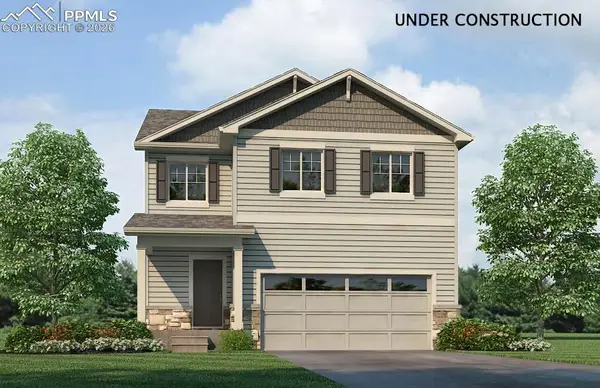 $417,670Active3 beds 3 baths1,657 sq. ft.
$417,670Active3 beds 3 baths1,657 sq. ft.11643 Reagan Ridge Drive, Colorado Springs, CO 80925
MLS# 6573016Listed by: D.R. HORTON REALTY LLC - New
 $502,394Active3 beds 2 baths2,916 sq. ft.
$502,394Active3 beds 2 baths2,916 sq. ft.11850 Mission Peak Place, Colorado Springs, CO 80925
MLS# 7425726Listed by: THE LANDHUIS BROKERAGE & MANGEMENT CO - New
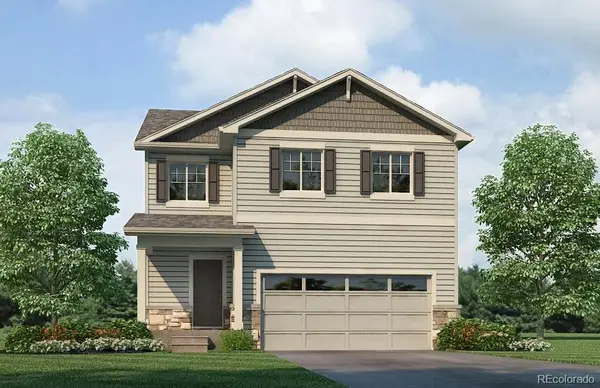 $417,670Active3 beds 3 baths1,657 sq. ft.
$417,670Active3 beds 3 baths1,657 sq. ft.11643 Reagan Ridge Drive, Colorado Springs, CO 80925
MLS# 9765433Listed by: D.R. HORTON REALTY, LLC 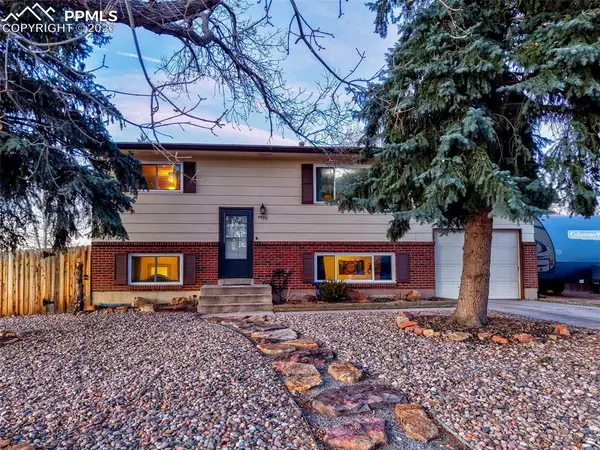 $400,000Pending3 beds 2 baths1,792 sq. ft.
$400,000Pending3 beds 2 baths1,792 sq. ft.4572 N Crimson Circle, Colorado Springs, CO 80917
MLS# 1399799Listed by: PIKES PEAK DREAM HOMES REALTY- New
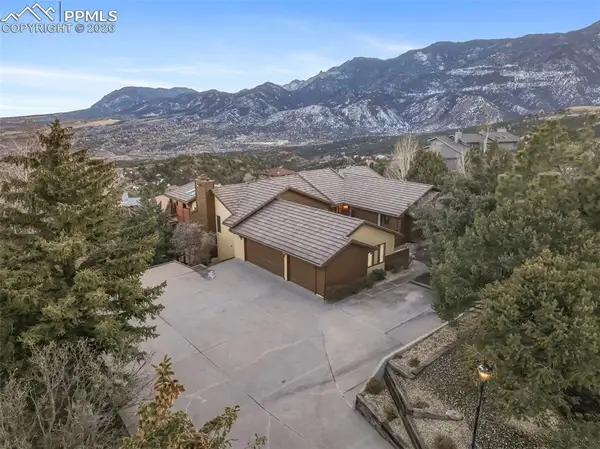 $1,075,000Active5 beds 4 baths4,412 sq. ft.
$1,075,000Active5 beds 4 baths4,412 sq. ft.3190 Cathedral Spires Drive, Colorado Springs, CO 80904
MLS# 1914517Listed by: THE PLATINUM GROUP - New
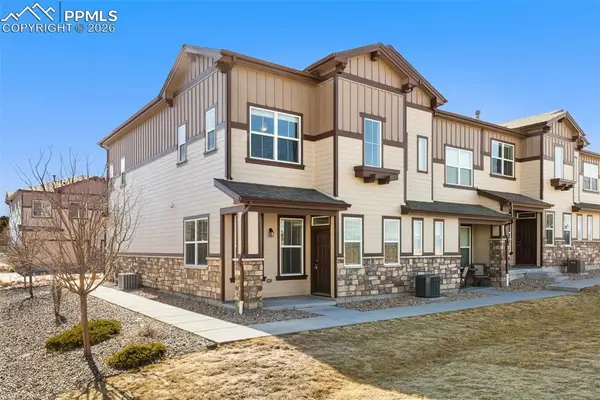 $345,000Active3 beds 3 baths1,368 sq. ft.
$345,000Active3 beds 3 baths1,368 sq. ft.5372 Prominence Point, Colorado Springs, CO 80923
MLS# 4621916Listed by: ACTION TEAM REALTY - New
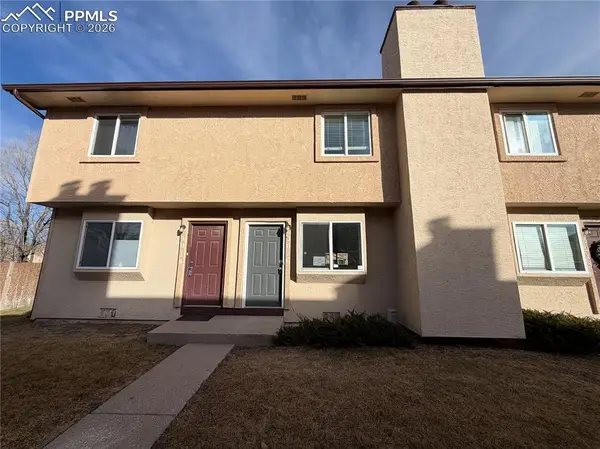 $219,000Active2 beds 2 baths928 sq. ft.
$219,000Active2 beds 2 baths928 sq. ft.3016 Starlight Circle, Colorado Springs, CO 80916
MLS# 5033762Listed by: MULDOON ASSOCIATES INC - New
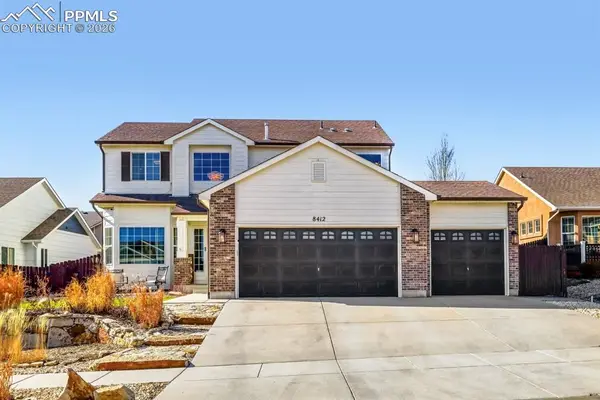 $495,000Active3 beds 3 baths2,835 sq. ft.
$495,000Active3 beds 3 baths2,835 sq. ft.8412 Vanderwood Road, Colorado Springs, CO 80908
MLS# 5403088Listed by: CECERE REALTY GROUP LLC - New
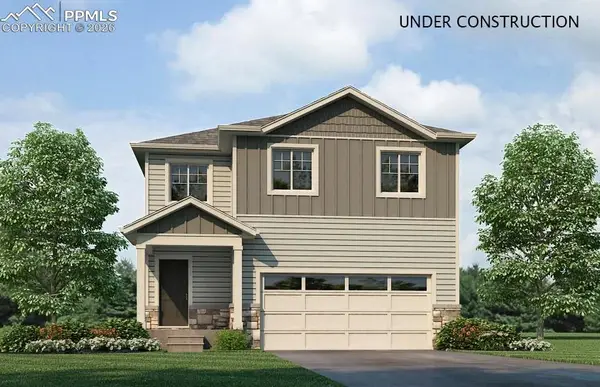 $438,660Active4 beds 3 baths1,844 sq. ft.
$438,660Active4 beds 3 baths1,844 sq. ft.11667 Reagan Ridge Drive, Colorado Springs, CO 80925
MLS# 5510306Listed by: D.R. HORTON REALTY LLC - New
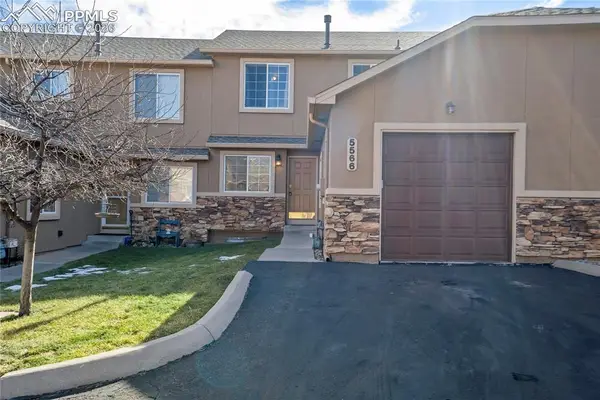 $340,000Active2 beds 3 baths2,220 sq. ft.
$340,000Active2 beds 3 baths2,220 sq. ft.5566 Timeless View, Colorado Springs, CO 80915
MLS# 8142654Listed by: HAUSE ASSOCIATES REALTY SERVICES

