3275 Chestnut Glen Lane, Colorado Springs, CO 80918
Local realty services provided by:RONIN Real Estate Professionals ERA Powered
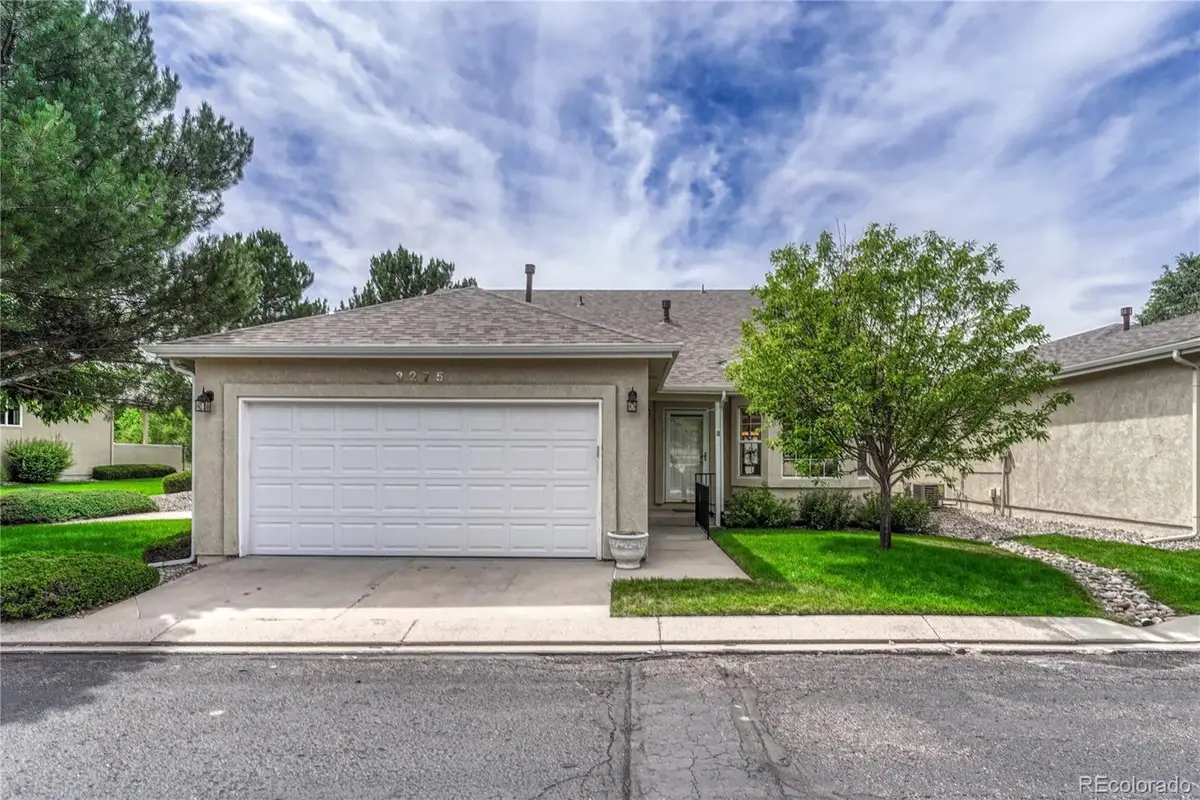
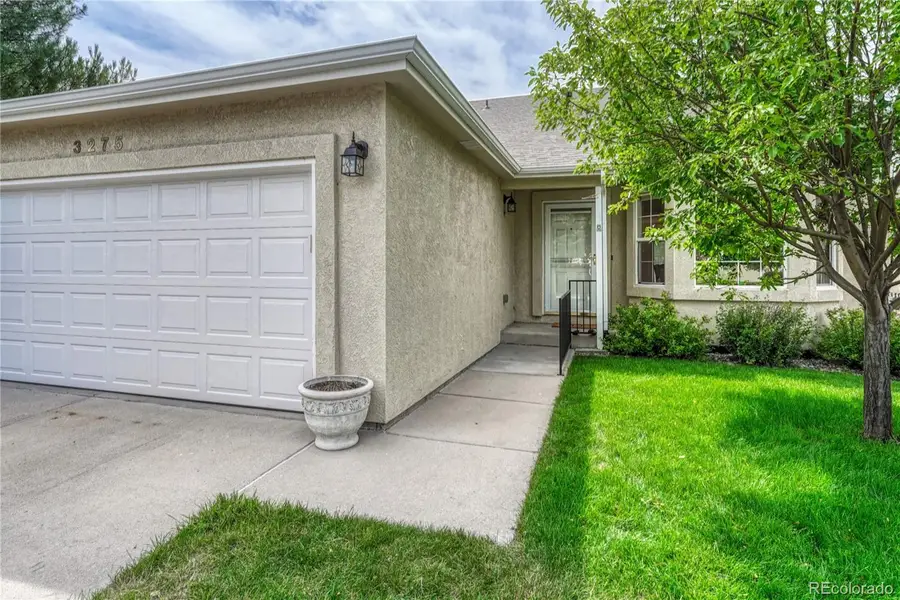

3275 Chestnut Glen Lane,Colorado Springs, CO 80918
$419,900
- 3 Beds
- 3 Baths
- 1,956 sq. ft.
- Townhouse
- Active
Listed by:troy gedacktroy@makeyourbestmove.com,719-458-5957
Office:re/max properties inc
MLS#:5586556
Source:ML
Price summary
- Price:$419,900
- Price per sq. ft.:$214.67
- Monthly HOA dues:$345
About this home
Captivating Home with Full-Length Patio and Main-Level Primary Suite! Centrally located in the quiet community of Chestnut Glen just steps from scenic trails and Cottonwood Creek Park, this 3BR/2.5BA property radiates leisurely vibes with beautiful HOA maintained landscaping, classic stucco exterior, and a covered entryway. Once inside this well-maintained residence, you discover gorgeous hardwood floors, soaring vaulted ceilings, tons of natural light, main-level powder room, and an open flowing layout. Suited for entertaining, the large living room emanates aesthetic with a well-appointed fireplace, built-in book shelves, ceiling fan, and lovely bay windows. Explore further to find a fully-equipped kitchen featuring white cabinetry, stainless-steel electric stove, stainless-steel built-in microwave, refrigerator, stainless-steel dishwasher, garbage disposal, pantry, and an adjoining dining area. For outdoor soirees, venture onto the full-length concrete patio. Bursting with possibilities for parties, the space has tranquil views of trails and Cottonwood Creek, as well as plenty of room for grilling and chilling. Whether you are new to home ownership or are looking for your forever home, this residence delivers long-term happiness with a main-level primary suite. Enjoy the oversized bedroom, and bask in a walk-in closet and an ensuite boasting a step-in shower and dual sinks. Two upper-level bedrooms each include dedicated closet space and vaulted ceilings, with a full hallway bathroom, versatile open loft/office and finished storage space. Other features: attached two-car garage, main-level laundry room, BRAND-NEW hot water heater, all window coverings, NEWER windows, NEWER roof, easy access to Fort Carson, Shriever, Peterson, close to restaurants, schools, shopping, hospitals, and entertainment, near I-25 for easy commutes to Denver and Downtown Colorado Springs, and much more! Start living your best life in this quiet community!
Contact an agent
Home facts
- Year built:1996
- Listing Id #:5586556
Rooms and interior
- Bedrooms:3
- Total bathrooms:3
- Full bathrooms:2
- Half bathrooms:1
- Living area:1,956 sq. ft.
Heating and cooling
- Cooling:Central Air
- Heating:Forced Air
Structure and exterior
- Roof:Composition
- Year built:1996
- Building area:1,956 sq. ft.
- Lot area:0.05 Acres
Schools
- High school:Liberty
- Middle school:Timberview
- Elementary school:Pioneer
Utilities
- Water:Public
- Sewer:Public Sewer
Finances and disclosures
- Price:$419,900
- Price per sq. ft.:$214.67
- Tax amount:$1,510 (2024)
New listings near 3275 Chestnut Glen Lane
- New
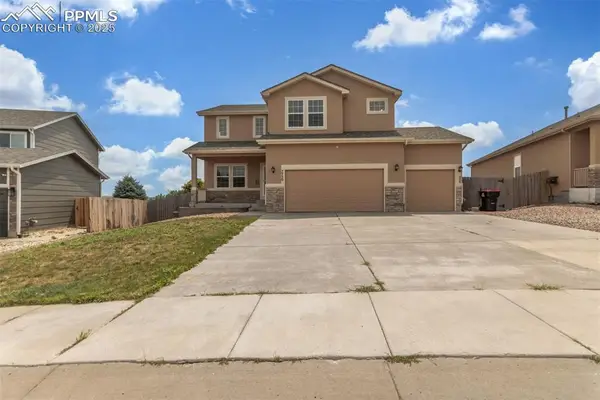 $535,000Active6 beds 4 baths3,367 sq. ft.
$535,000Active6 beds 4 baths3,367 sq. ft.7750 Dutch Loop, Colorado Springs, CO 80925
MLS# 1956169Listed by: REAL BROKER, LLC DBA REAL - New
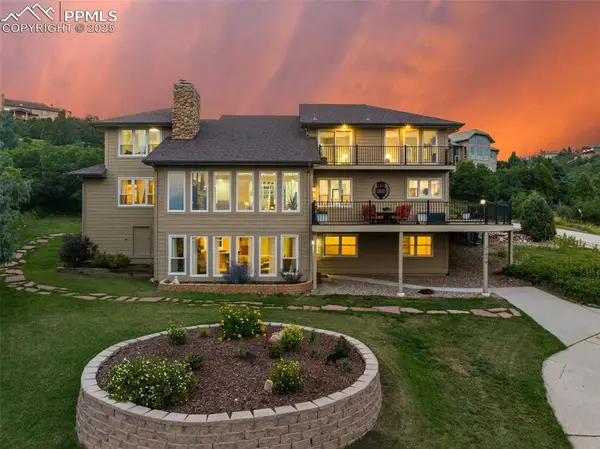 $1,075,000Active5 beds 4 baths4,385 sq. ft.
$1,075,000Active5 beds 4 baths4,385 sq. ft.3145 Cathedral Spires Drive, Colorado Springs, CO 80904
MLS# 3116399Listed by: COLORADO REALTY 4 LESS, LLC - New
 $439,900Active3 beds 3 baths1,603 sq. ft.
$439,900Active3 beds 3 baths1,603 sq. ft.4177 Cattle Drive, Colorado Springs, CO 80922
MLS# 5656277Listed by: RE/MAX PROPERTIES INC - New
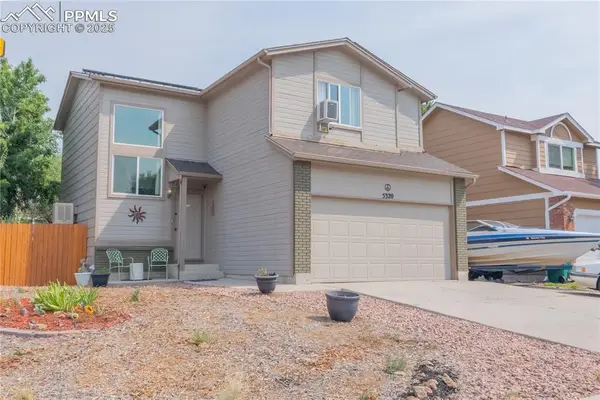 $420,000Active4 beds 3 baths2,118 sq. ft.
$420,000Active4 beds 3 baths2,118 sq. ft.5320 Tupper Court, Colorado Springs, CO 80923
MLS# 8683436Listed by: SAILING STONE REAL ESTATE LLC - New
 $485,000Active4 beds 4 baths2,374 sq. ft.
$485,000Active4 beds 4 baths2,374 sq. ft.5337 Hawk Springs Drive, Colorado Springs, CO 80923
MLS# 8720176Listed by: THE PLATINUM GROUP - New
 $539,000Active3 beds 2 baths2,863 sq. ft.
$539,000Active3 beds 2 baths2,863 sq. ft.5945 Castlewood Lane, Colorado Springs, CO 80918
MLS# 2229232Listed by: THE PLATINUM GROUP - New
 $295,000Active2 beds 3 baths1,088 sq. ft.
$295,000Active2 beds 3 baths1,088 sq. ft.6648 Overland Drive, Colorado Springs, CO 80919
MLS# 3133362Listed by: PCS ALLIANCE REALTY LLC - New
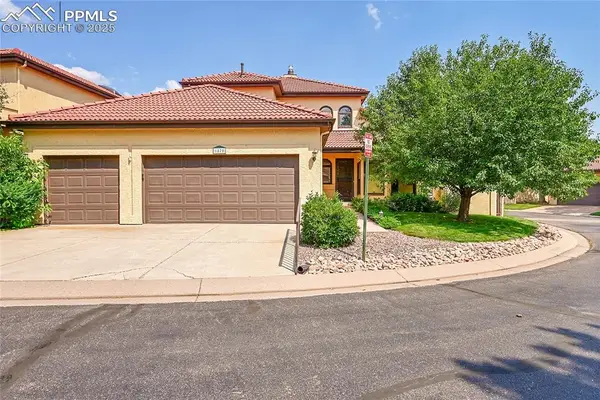 $580,000Active2 beds 2 baths2,323 sq. ft.
$580,000Active2 beds 2 baths2,323 sq. ft.1870 Paseo Del Oro, Colorado Springs, CO 80904
MLS# 6076400Listed by: COLDWELL BANKER REALTY - New
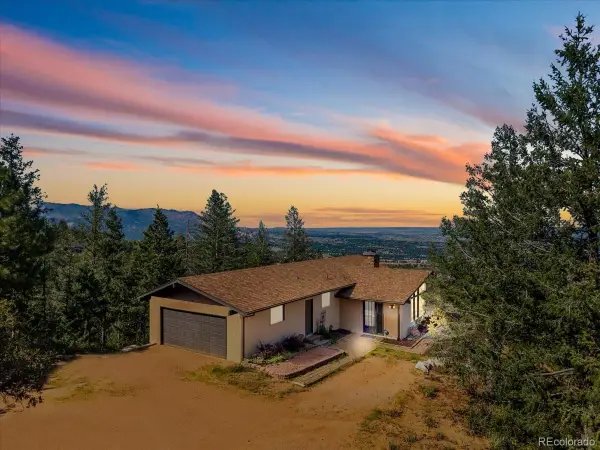 $825,000Active3 beds 3 baths2,316 sq. ft.
$825,000Active3 beds 3 baths2,316 sq. ft.1404 Gold Camp Road, Colorado Springs, CO 80906
MLS# 1574768Listed by: THE CUTTING EDGE - New
 $525,000Active3 beds 3 baths2,546 sq. ft.
$525,000Active3 beds 3 baths2,546 sq. ft.7926 Martinwood Place, Colorado Springs, CO 80908
MLS# 6609938Listed by: RE/MAX REAL ESTATE GROUP INC
