3370 Bark Tree Trail, Colorado Springs, CO 80921
Local realty services provided by:ERA Shields Real Estate
3370 Bark Tree Trail,Colorado Springs, CO 80921
$1,649,000
- 5 Beds
- 5 Baths
- 5,136 sq. ft.
- Single family
- Active
Upcoming open houses
- Sat, Feb 1412:00 am - 02:00 pm
Listed by: ben daybday@livsothebysrealty.com,719-331-9170
Office: liv sotheby's international realty
MLS#:3330867
Source:ML
Price summary
- Price:$1,649,000
- Price per sq. ft.:$321.07
- Monthly HOA dues:$14.58
About this home
Brand-new custom home in Rollin’ Ridges offering over 5,100 square feet, 5 bedrooms, 5 bathrooms, and exceptional design. Completed in September 2025, this residence blends modern efficiency with timeless craftsmanship, set on a 2.5-acre cul-de-sac lot in coveted Lewis-Palmer District 38. The exterior combines charcoal shiplap siding, stone, and exposed wood beams, leading to a welcoming 38-foot covered front porch. Inside, 10-foot ceilings, mixed-plank white hickory floors, and a stone-surround fireplace create perfect ambience. The gourmet kitchen is anchored by a GE Café six-burner gas range, a 28.7 cu. ft. French Door Smart Refrigerator, wine cooler, and a 7.5-foot island. Eldridge cabinetry with quartz counters and a walk-in butler’s pantry with prep sink. The primary retreat is a sanctuary with a 14-foot custom closet, spa bath featuring a standalone tub, floating maple cabinets with reverse lighting, and a dual-head shower. Black-framed sliders connect directly to the covered rear deck with fireplace—a seamless indoor/outdoor escape. Two additional bedrooms, a shared bath, and a glass-doored office complete the main level. The lower level is designed for versatility: a family room with fireplace, wet bar with refrigerator and dishwasher, two more bedrooms with a full bath, plus a flex study or fitness/creative studio. Over 400 square feet of unfinished day-lit space offers future expansion, while the oversized three-car garage (890 sq ft) includes extended bays and 50-amp EV prewire. Thoughtful upgrades include Class IV Tamko shingles, Energy Star appliances, direct-vent water heater, app-driven garage doors, and central air. Enjoy the rare balance of country living close-in: just 10 minutes to I-25, 15 minutes to Monument, 5 minutes to Flying Horse Club, and 30 minutes to downtown Colorado Springs. Ideal for those seeking relaxed elegance, work-from-home convenience, and the privacy of acreage within access to everything. Possible Seller Incentives.
Contact an agent
Home facts
- Year built:2024
- Listing ID #:3330867
Rooms and interior
- Bedrooms:5
- Total bathrooms:5
- Full bathrooms:3
- Half bathrooms:2
- Living area:5,136 sq. ft.
Heating and cooling
- Cooling:Central Air
- Heating:Forced Air, Natural Gas
Structure and exterior
- Roof:Composition
- Year built:2024
- Building area:5,136 sq. ft.
- Lot area:2.51 Acres
Schools
- High school:Lewis-Palmer
- Middle school:Lewis-Palmer
- Elementary school:Ray E. Kilmer
Utilities
- Water:Well
- Sewer:Septic Tank
Finances and disclosures
- Price:$1,649,000
- Price per sq. ft.:$321.07
- Tax amount:$4,891 (2024)
New listings near 3370 Bark Tree Trail
- New
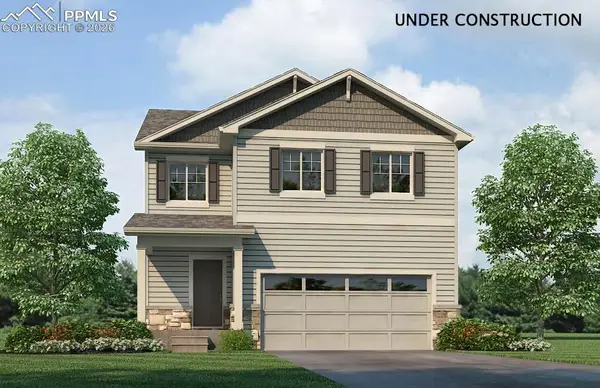 $417,670Active3 beds 3 baths1,657 sq. ft.
$417,670Active3 beds 3 baths1,657 sq. ft.11643 Reagan Ridge Drive, Colorado Springs, CO 80925
MLS# 6573016Listed by: D.R. HORTON REALTY LLC - New
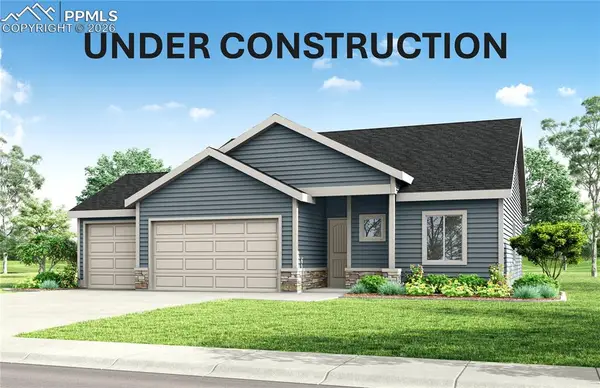 $502,394Active3 beds 2 baths2,916 sq. ft.
$502,394Active3 beds 2 baths2,916 sq. ft.11850 Mission Peak Place, Colorado Springs, CO 80925
MLS# 7425726Listed by: THE LANDHUIS BROKERAGE & MANGEMENT CO - New
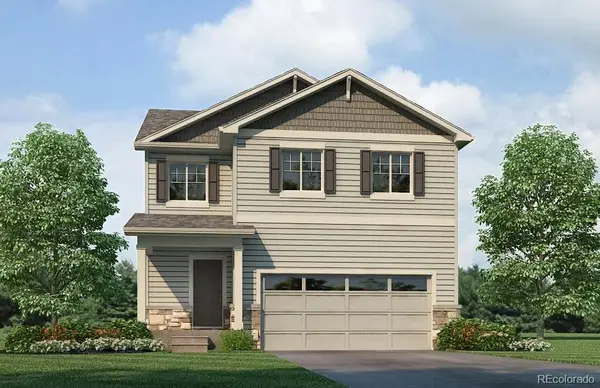 $417,670Active3 beds 3 baths1,657 sq. ft.
$417,670Active3 beds 3 baths1,657 sq. ft.11643 Reagan Ridge Drive, Colorado Springs, CO 80925
MLS# 9765433Listed by: D.R. HORTON REALTY, LLC 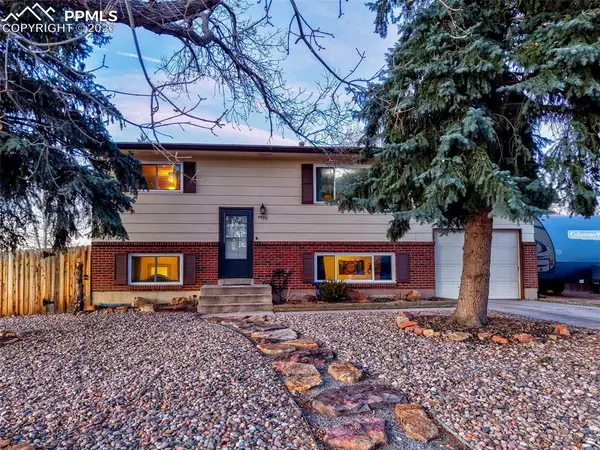 $400,000Pending3 beds 2 baths1,792 sq. ft.
$400,000Pending3 beds 2 baths1,792 sq. ft.4572 N Crimson Circle, Colorado Springs, CO 80917
MLS# 1399799Listed by: PIKES PEAK DREAM HOMES REALTY- New
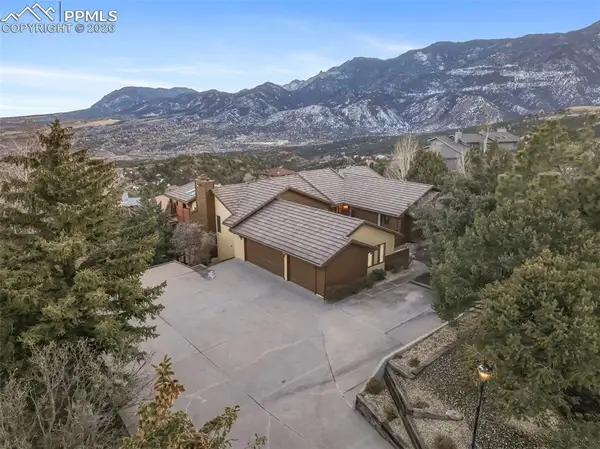 $1,075,000Active5 beds 4 baths4,412 sq. ft.
$1,075,000Active5 beds 4 baths4,412 sq. ft.3190 Cathedral Spires Drive, Colorado Springs, CO 80904
MLS# 1914517Listed by: THE PLATINUM GROUP - New
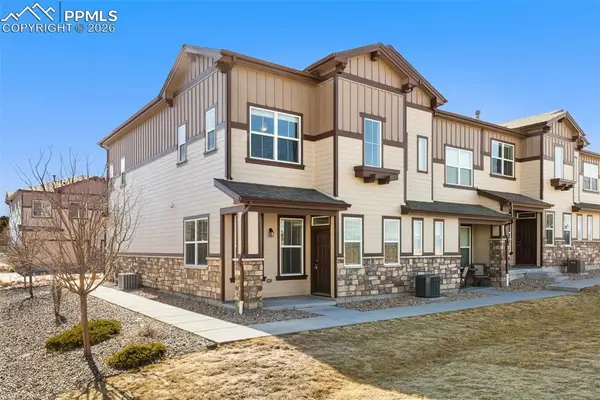 $345,000Active3 beds 3 baths1,368 sq. ft.
$345,000Active3 beds 3 baths1,368 sq. ft.5372 Prominence Point, Colorado Springs, CO 80923
MLS# 4621916Listed by: ACTION TEAM REALTY - New
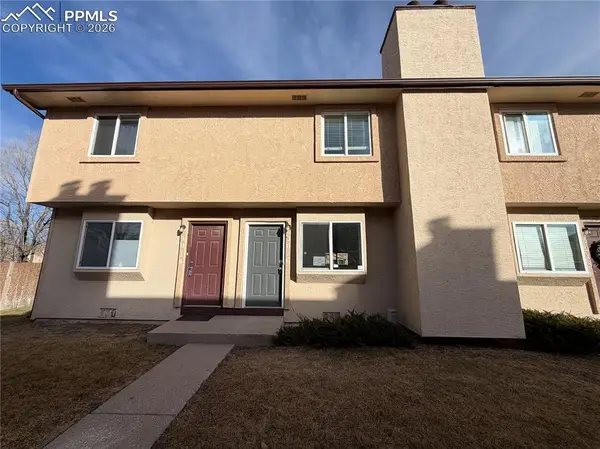 $219,000Active2 beds 2 baths928 sq. ft.
$219,000Active2 beds 2 baths928 sq. ft.3016 Starlight Circle, Colorado Springs, CO 80916
MLS# 5033762Listed by: MULDOON ASSOCIATES INC - New
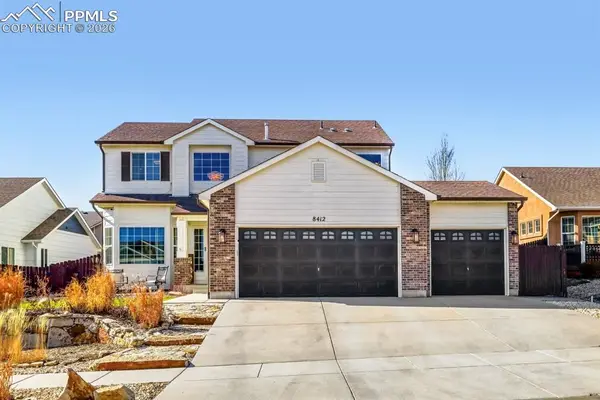 $495,000Active3 beds 3 baths2,835 sq. ft.
$495,000Active3 beds 3 baths2,835 sq. ft.8412 Vanderwood Road, Colorado Springs, CO 80908
MLS# 5403088Listed by: CECERE REALTY GROUP LLC - New
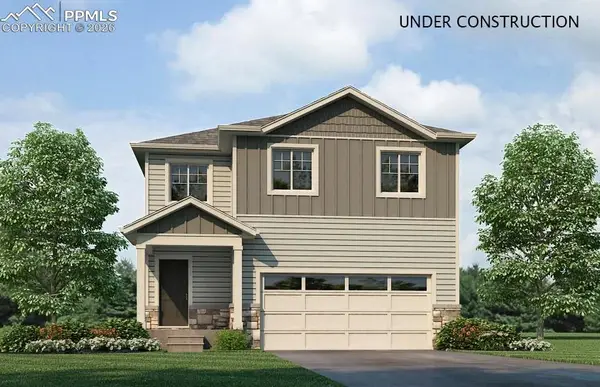 $438,660Active4 beds 3 baths1,844 sq. ft.
$438,660Active4 beds 3 baths1,844 sq. ft.11667 Reagan Ridge Drive, Colorado Springs, CO 80925
MLS# 5510306Listed by: D.R. HORTON REALTY LLC - New
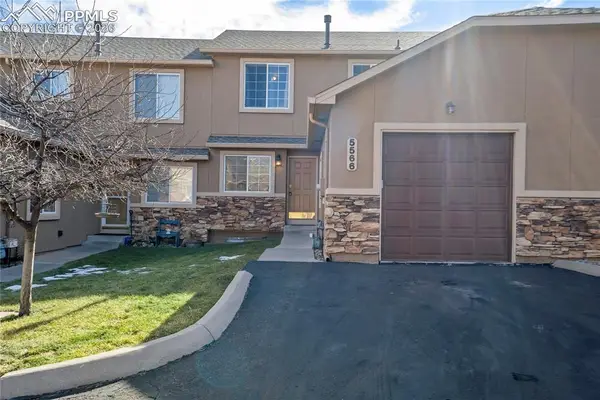 $340,000Active2 beds 3 baths2,220 sq. ft.
$340,000Active2 beds 3 baths2,220 sq. ft.5566 Timeless View, Colorado Springs, CO 80915
MLS# 8142654Listed by: HAUSE ASSOCIATES REALTY SERVICES

