3427 Trenary Lane, Colorado Springs, CO 80918
Local realty services provided by:ERA Teamwork Realty
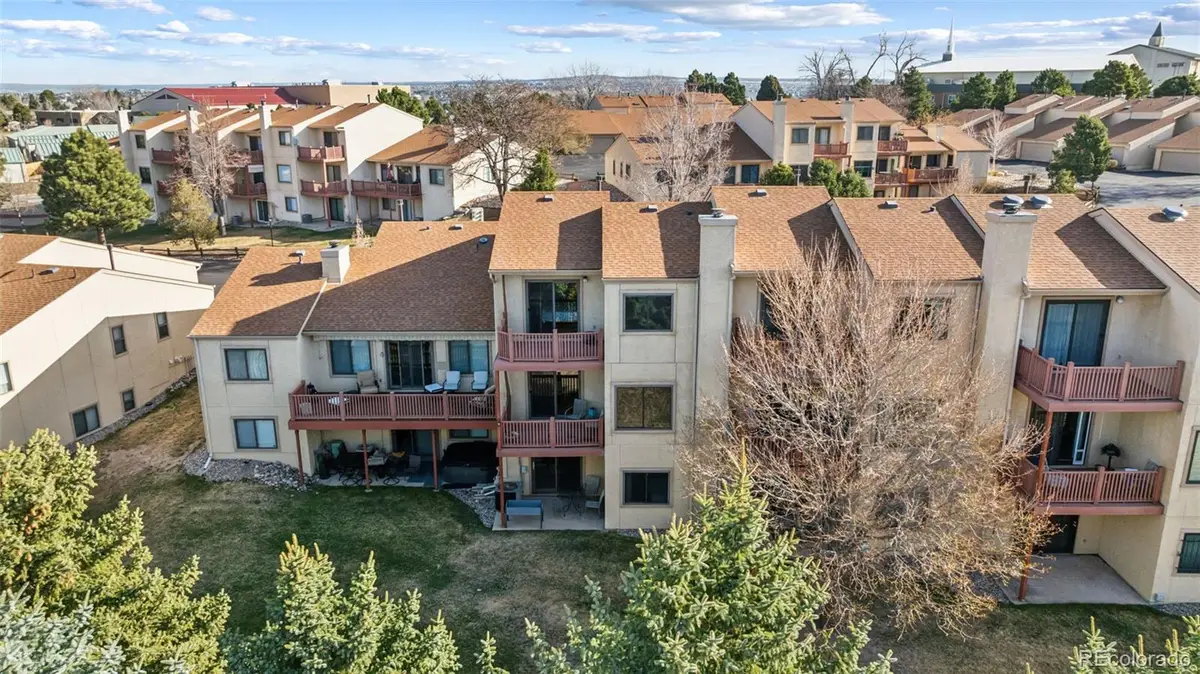
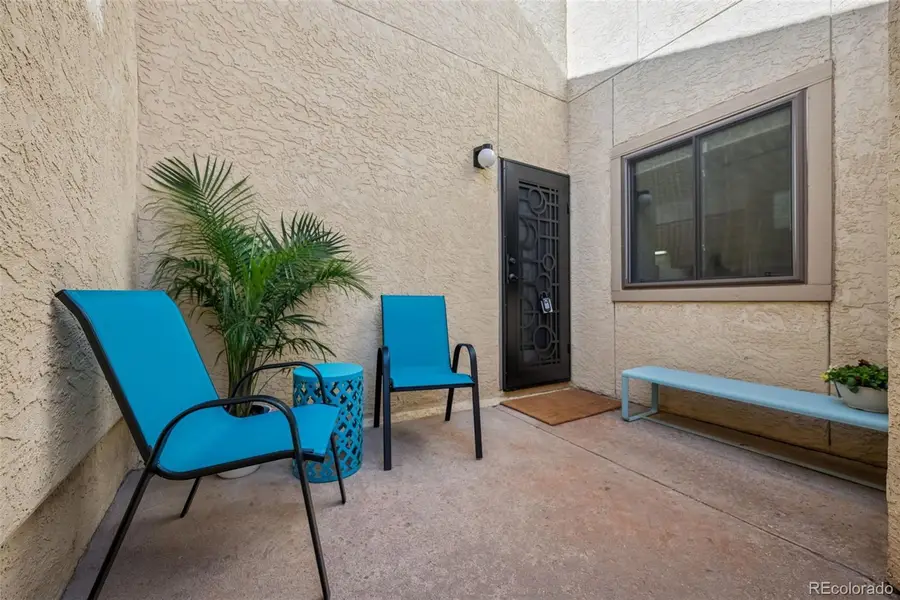
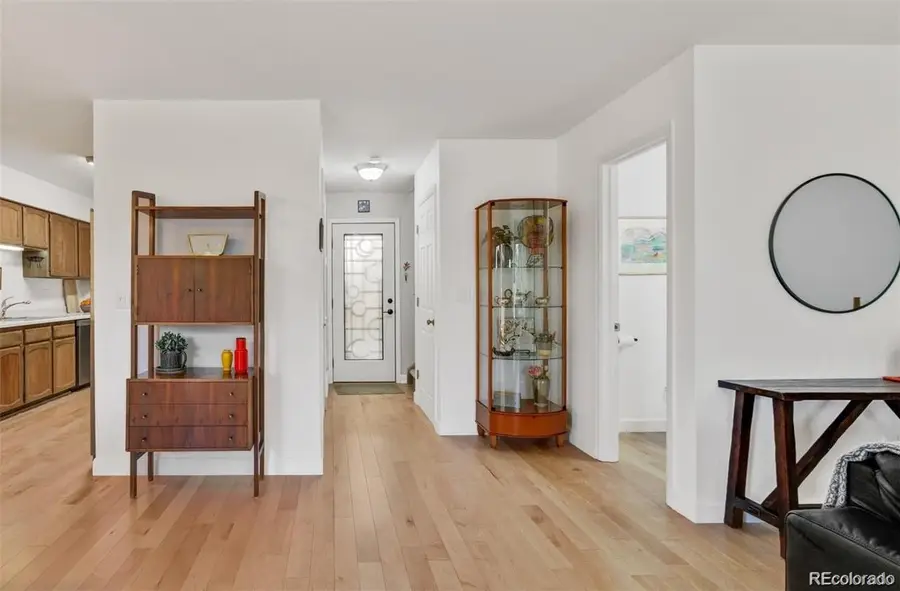
3427 Trenary Lane,Colorado Springs, CO 80918
$415,000
- 3 Beds
- 4 Baths
- 2,028 sq. ft.
- Condominium
- Active
Listed by:vicki maloneyVMaloney@kw.com,719-510-8824
Office:keller williams partners realty
MLS#:3864515
Source:ML
Price summary
- Price:$415,000
- Price per sq. ft.:$204.64
- Monthly HOA dues:$350
About this home
Stunning 3 bedroom, 4 bath two story stucco home with breathtaking views of Pikes Peak and Garden of the Gods. As you enter from the private front courtyard, you will notice the abundance of natural sunlight, new rainfall glass front door w/new security door and beautiful new 30 year egineered maple hardwood floors. The bright living room features a large picture window and newly tiled fireplace and hearth. Walk out to the trex deck from the dining room. The large galley kitchen has plenty of cabinets, double sinks and a pantry with pull out drawers. A 6x8 separate eating nook as you enter from the garage, a laundry area w/shelving and a half bath complete the main level. Upstairs offers an oversized primary suite with access to another private trex deck to enjoy those gorgeous views, a 5x6 walk-in closet, additional closet and an attached full bath. The upstairs second bedroom also has an adjoing full bath. The walkout basement features a large family room with additional storage closets, a wet bar, an oversized third bedroom and a 3/4 bath. Easy access to Sunset Mesa Open Space Trail, Sunset Mesa Open Space, dining, shopping, schools, parks and military bases.
Contact an agent
Home facts
- Year built:1987
- Listing Id #:3864515
Rooms and interior
- Bedrooms:3
- Total bathrooms:4
- Full bathrooms:2
- Half bathrooms:1
- Living area:2,028 sq. ft.
Heating and cooling
- Cooling:Central Air
- Heating:Forced Air, Natural Gas
Structure and exterior
- Roof:Composition
- Year built:1987
- Building area:2,028 sq. ft.
Schools
- High school:Doherty
- Middle school:Russell
- Elementary school:Keller
Utilities
- Water:Public
- Sewer:Public Sewer
Finances and disclosures
- Price:$415,000
- Price per sq. ft.:$204.64
- Tax amount:$1,156 (2024)
New listings near 3427 Trenary Lane
- New
 $429,900Active3 beds 2 baths1,491 sq. ft.
$429,900Active3 beds 2 baths1,491 sq. ft.3818 Topsail Drive, Colorado Springs, CO 80918
MLS# 1334985Listed by: EXIT REALTY DTC, CHERRY CREEK, PIKES PEAK - New
 $574,719Active4 beds 4 baths2,786 sq. ft.
$574,719Active4 beds 4 baths2,786 sq. ft.3160 Windjammer Drive, Colorado Springs, CO 80920
MLS# 3546231Listed by: NEST EGG REALTY, LLC - New
 $409,900Active3 beds 3 baths1,381 sq. ft.
$409,900Active3 beds 3 baths1,381 sq. ft.1930 Erin Loop, Colorado Springs, CO 80918
MLS# 7341834Listed by: COLORADO INVESTMENTS AND HOMES - New
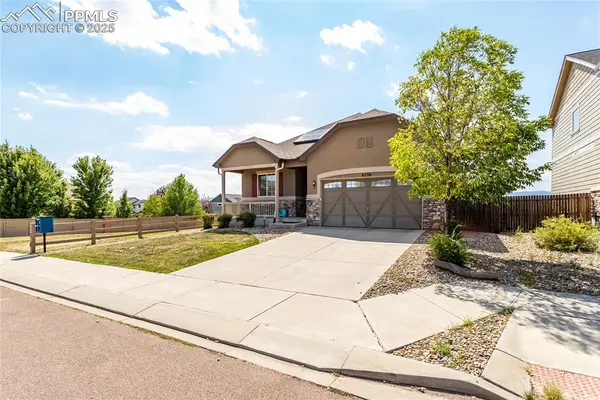 $564,999Active4 beds 3 baths2,835 sq. ft.
$564,999Active4 beds 3 baths2,835 sq. ft.6530 Van Winkle Drive, Colorado Springs, CO 80923
MLS# 8473443Listed by: PIKES PEAK DREAM HOMES REALTY - New
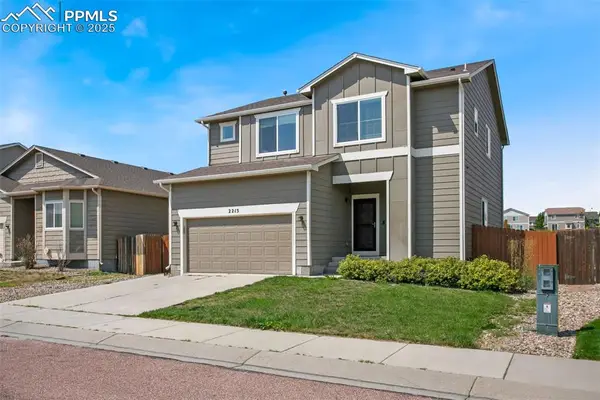 $495,000Active3 beds 3 baths3,164 sq. ft.
$495,000Active3 beds 3 baths3,164 sq. ft.2215 Reed Grass Way, Colorado Springs, CO 80915
MLS# 8680701Listed by: PINK REALTY INC - New
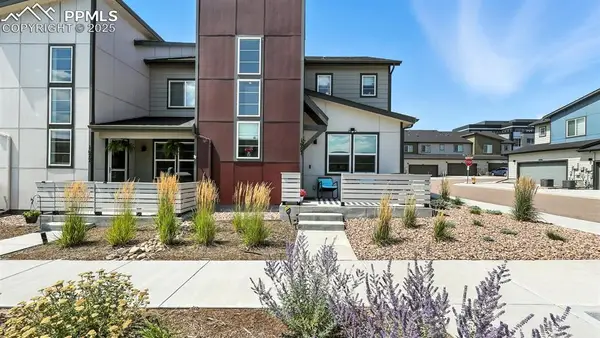 $450,000Active3 beds 3 baths1,773 sq. ft.
$450,000Active3 beds 3 baths1,773 sq. ft.1687 Blue Sapphire View, Colorado Springs, CO 80908
MLS# 9603401Listed by: KELLER WILLIAMS PREMIER REALTY - New
 $435,000Active3 beds 3 baths1,566 sq. ft.
$435,000Active3 beds 3 baths1,566 sq. ft.11746 Black Maple Lane, Colorado Springs, CO 80921
MLS# 2671953Listed by: THE CUTTING EDGE - New
 $1,150,000Active4 beds 5 baths5,068 sq. ft.
$1,150,000Active4 beds 5 baths5,068 sq. ft.3065 Black Canyon Road, Colorado Springs, CO 80904
MLS# 3985816Listed by: KELLER WILLIAMS PREMIER REALTY - New
 $449,000Active2 beds 2 baths2,239 sq. ft.
$449,000Active2 beds 2 baths2,239 sq. ft.718 Sahwatch Street, Colorado Springs, CO 80903
MLS# 6149996Listed by: THE CUTTING EDGE - New
 $349,900Active3 beds 3 baths2,066 sq. ft.
$349,900Active3 beds 3 baths2,066 sq. ft.3093 Wild Peregrine View, Colorado Springs, CO 80916
MLS# 1747360Listed by: EXP REALTY, LLC
