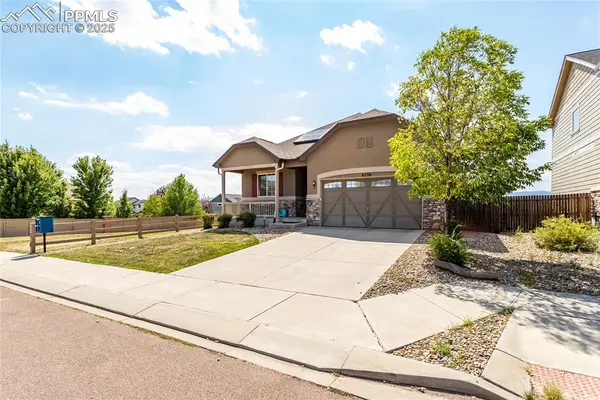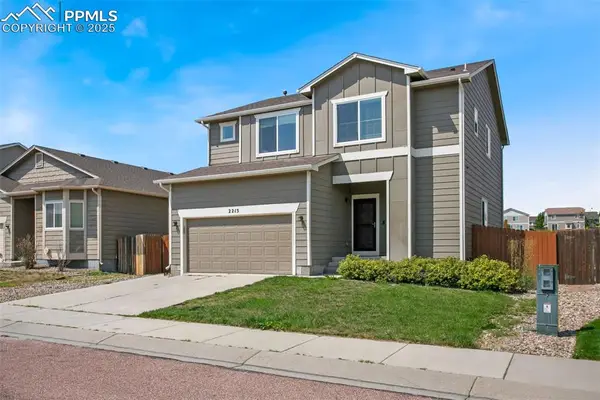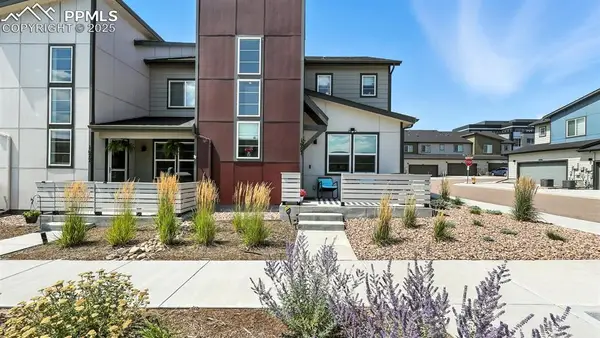3577 Greenways Main Boulevard, Colorado Springs, CO 80922
Local realty services provided by:ERA Teamwork Realty



3577 Greenways Main Boulevard,Colorado Springs, CO 80922
$299,000
- 1 Beds
- 1 Baths
- 456 sq. ft.
- Single family
- Pending
Listed by:michael tinlinmtinlin@classichomes.com,303-868-1788
Office:classic residential services
MLS#:7460953
Source:ML
Price summary
- Price:$299,000
- Price per sq. ft.:$655.7
- Monthly HOA dues:$46.67
About this home
Ready now! 271 plan in the new Preamble Collection at Greenways. Farmhouse style exterior. Covered front porch. 1 bedroom, 1 bathroom, storage loft. A dedicated parking pad for 2 cars is located at the rear of the property. Kitchen features flat panel cabinets in a basalt finish, elegant Carrara Delphi Quartz countertops, pantry cabinet, and stainless steel appliances including a refrigerator. Stackable washer and dryer conveniently located off of the bedroom. Home includes a 140 square foot storage loft that can be used for additional sleeping space, home office or social space. This storage loft looks down onto the kitchen and living room. The high ceilings to accommodate the loft gives the home an open, airy feeling on the main level while providing valuable space for the home. This additional loft square footage is on top of the 456 square feet of living space. Full yard landscaping with irrigation included. Blinds in bedroom and bath. Home comes equipped with a heat pump for heating and cooling and a radon mitigation system. Seller incentives available.
Contact an agent
Home facts
- Year built:2025
- Listing Id #:7460953
Rooms and interior
- Bedrooms:1
- Total bathrooms:1
- Living area:456 sq. ft.
Heating and cooling
- Heating:Heat Pump
Structure and exterior
- Roof:Shingle
- Year built:2025
- Building area:456 sq. ft.
- Lot area:0.06 Acres
Schools
- High school:Sand Creek
- Middle school:Horizon
- Elementary school:Springs Ranch
Utilities
- Water:Public
- Sewer:Community Sewer
Finances and disclosures
- Price:$299,000
- Price per sq. ft.:$655.7
- Tax amount:$10 (2024)
New listings near 3577 Greenways Main Boulevard
- New
 $429,900Active3 beds 2 baths1,491 sq. ft.
$429,900Active3 beds 2 baths1,491 sq. ft.3818 Topsail Drive, Colorado Springs, CO 80918
MLS# 1334985Listed by: EXIT REALTY DTC, CHERRY CREEK, PIKES PEAK - New
 $574,719Active4 beds 4 baths2,786 sq. ft.
$574,719Active4 beds 4 baths2,786 sq. ft.3160 Windjammer Drive, Colorado Springs, CO 80920
MLS# 3546231Listed by: NEST EGG REALTY, LLC - New
 $409,900Active3 beds 3 baths1,381 sq. ft.
$409,900Active3 beds 3 baths1,381 sq. ft.1930 Erin Loop, Colorado Springs, CO 80918
MLS# 7341834Listed by: COLORADO INVESTMENTS AND HOMES - New
 $564,999Active4 beds 3 baths2,835 sq. ft.
$564,999Active4 beds 3 baths2,835 sq. ft.6530 Van Winkle Drive, Colorado Springs, CO 80923
MLS# 8473443Listed by: PIKES PEAK DREAM HOMES REALTY - New
 $495,000Active3 beds 3 baths3,164 sq. ft.
$495,000Active3 beds 3 baths3,164 sq. ft.2215 Reed Grass Way, Colorado Springs, CO 80915
MLS# 8680701Listed by: PINK REALTY INC - New
 $450,000Active3 beds 3 baths1,773 sq. ft.
$450,000Active3 beds 3 baths1,773 sq. ft.1687 Blue Sapphire View, Colorado Springs, CO 80908
MLS# 9603401Listed by: KELLER WILLIAMS PREMIER REALTY - New
 $435,000Active3 beds 3 baths1,566 sq. ft.
$435,000Active3 beds 3 baths1,566 sq. ft.11746 Black Maple Lane, Colorado Springs, CO 80921
MLS# 2671953Listed by: THE CUTTING EDGE - New
 $1,150,000Active4 beds 5 baths5,068 sq. ft.
$1,150,000Active4 beds 5 baths5,068 sq. ft.3065 Black Canyon Road, Colorado Springs, CO 80904
MLS# 3985816Listed by: KELLER WILLIAMS PREMIER REALTY - New
 $449,000Active2 beds 2 baths2,239 sq. ft.
$449,000Active2 beds 2 baths2,239 sq. ft.718 Sahwatch Street, Colorado Springs, CO 80903
MLS# 6149996Listed by: THE CUTTING EDGE - New
 $349,900Active3 beds 3 baths2,066 sq. ft.
$349,900Active3 beds 3 baths2,066 sq. ft.3093 Wild Peregrine View, Colorado Springs, CO 80916
MLS# 1747360Listed by: EXP REALTY, LLC
