3614 Haven Circle, Colorado Springs, CO 80917
Local realty services provided by:ERA Teamwork Realty
3614 Haven Circle,Colorado Springs, CO 80917
$469,900
- 3 Beds
- 2 Baths
- 1,546 sq. ft.
- Single family
- Active
Listed by:paul kohlman719-494-9144
Office:the cutting edge
MLS#:9389613
Source:ML
Price summary
- Price:$469,900
- Price per sq. ft.:$303.95
About this home
From the moment you arrive, this beautifully remodeled 3 bed, 2 bath home is the perfect blend of comfort, style, & care. Off the entry, you’ll find a welcoming living rm that sets the tone of warmth & character thru-out. Step into the heart of the home: stunning kitchen designed to impress, w/ new 42" cabinets (the same brand featured in HGTV Dream Homes), designer tile, gleaming granite countertops, pantry, & a gas stove (220 or dual fuel options). Best of all, it walks right out to the expansive Trex deck, making indoor-to-outdoor living & entertaining a breeze. Fresh flooring flows thru-out the home, while the cozy wood fp—recently cleaned & inspected—promises comfort on cooler nights. Modern upgrades continue w/ 1yr old HE furnace, central A/C, built-in humidifier, & new washer & dryer in place.
Upstairs, primary bed is connected to the updated bath, creating a private retreat you’ll love coming home to. 2 addl beds provide plenty of flexibility—perfect for family, guests, or home office. The walkout family rm offers even more versatility w/ bonus space that would make an ideal playroom, homework station, workout area, or could easily be enclosed to create a 4th bed.
Out back, your own private retreat awaits. Multiple patio & seating areas invite you to gather w/ friends, enjoy a quiet morning coffee, or simply unwind. The yard has been thoughtfully designed for relaxation & ease of care, featuring artificial turf, auto sprinklers, charming “she shed,” & dog run. The garden is already producing vegetables - work is done & you get to enjoy the harvest! W/ gutter covers, newer windows, & lined crawlspace, maintenance stays simple so you can spend more time savoring the lifestyle this home offers.
Practical touches like a 30 amp/220 outlet in the garage, space for your camper/boat, & NO HOA add to the freedom this home provides. Every detail has been thoughtfully updated & cared for, making this the home you’ll look forward to coming back to every single day.
Contact an agent
Home facts
- Year built:1969
- Listing ID #:9389613
Rooms and interior
- Bedrooms:3
- Total bathrooms:2
- Full bathrooms:1
- Half bathrooms:1
- Living area:1,546 sq. ft.
Heating and cooling
- Cooling:Central Air
- Heating:Forced Air
Structure and exterior
- Roof:Composition
- Year built:1969
- Building area:1,546 sq. ft.
- Lot area:0.22 Acres
Schools
- High school:Doherty
- Middle school:Sabin
- Elementary school:Carver
Utilities
- Water:Public
- Sewer:Public Sewer
Finances and disclosures
- Price:$469,900
- Price per sq. ft.:$303.95
- Tax amount:$1,275 (2024)
New listings near 3614 Haven Circle
- New
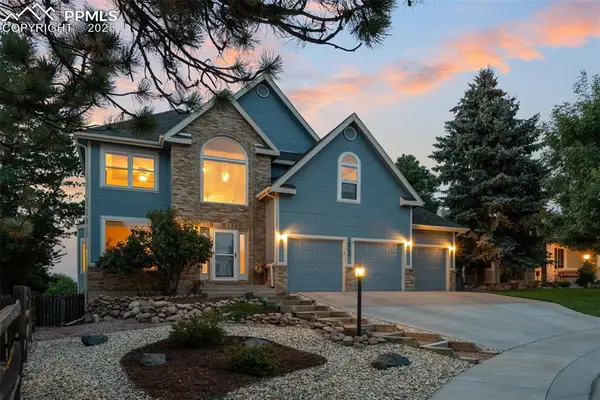 $576,900Active4 beds 3 baths3,514 sq. ft.
$576,900Active4 beds 3 baths3,514 sq. ft.4740 Rustler Court, Colorado Springs, CO 80918
MLS# 5939918Listed by: EXIT REALTY DTC, CHERRY CREEK, PIKES PEAK - New
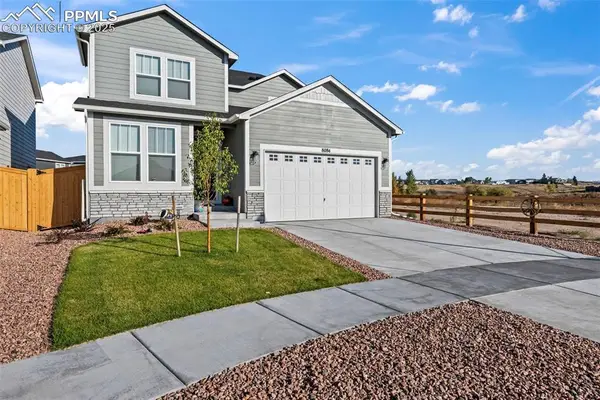 $625,000Active6 beds 4 baths3,632 sq. ft.
$625,000Active6 beds 4 baths3,632 sq. ft.8084 Moosejaw Drive, Colorado Springs, CO 80908
MLS# 1865125Listed by: RE/MAX REAL ESTATE GROUP LLC - New
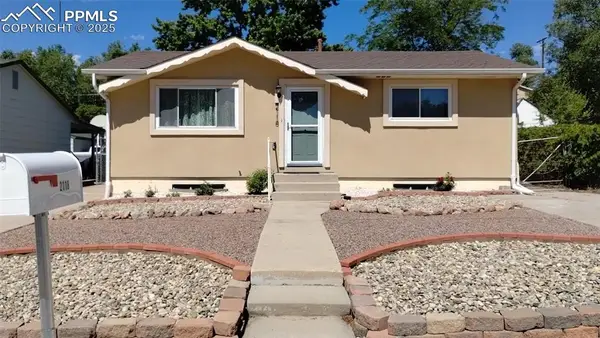 $388,000Active3 beds 2 baths1,632 sq. ft.
$388,000Active3 beds 2 baths1,632 sq. ft.2118 N Chestnut Street, Colorado Springs, CO 80907
MLS# 4564210Listed by: MOUNDS & MOUNTAINS PROPERTY SOLUTIONS - New
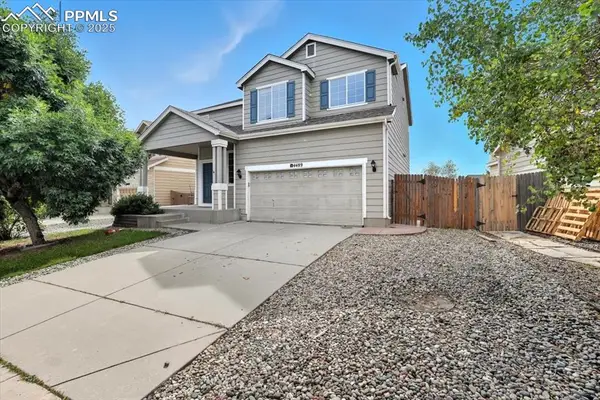 $459,000Active4 beds 4 baths2,748 sq. ft.
$459,000Active4 beds 4 baths2,748 sq. ft.4489 Crow Creek Drive, Colorado Springs, CO 80922
MLS# 5461938Listed by: KELLER WILLIAMS PREMIER REALTY - New
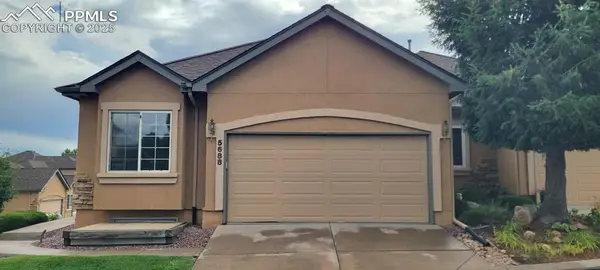 $450,000Active4 beds 3 baths2,516 sq. ft.
$450,000Active4 beds 3 baths2,516 sq. ft.5688 Sonnet Ridge Point, Colorado Springs, CO 80918
MLS# 5513598Listed by: HOME FRONT REAL ESTATE SERVICES - New
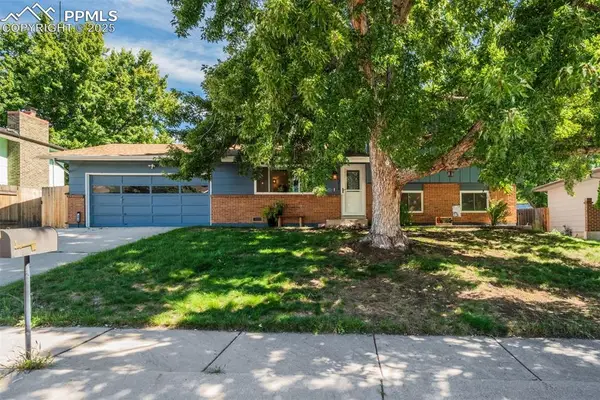 $469,900Active3 beds 2 baths1,546 sq. ft.
$469,900Active3 beds 2 baths1,546 sq. ft.3614 Haven Circle, Colorado Springs, CO 80917
MLS# 7878968Listed by: THE CUTTING EDGE - New
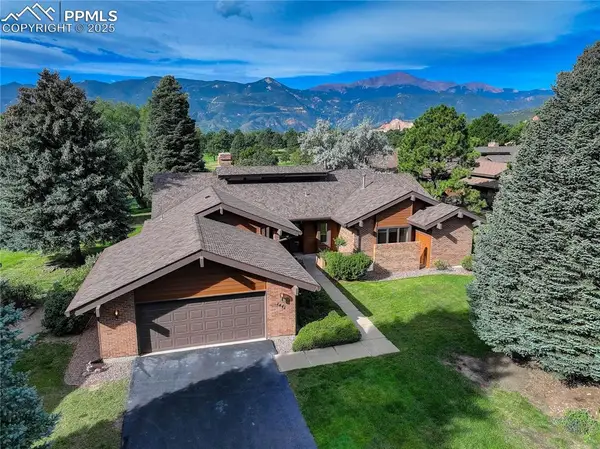 $1,050,000Active4 beds 4 baths4,814 sq. ft.
$1,050,000Active4 beds 4 baths4,814 sq. ft.1441 Smoochers Circle, Colorado Springs, CO 80904
MLS# 8300913Listed by: COLDWELL BANKER REALTY - New
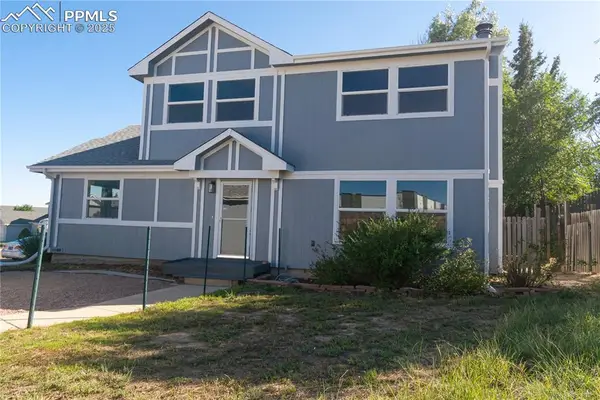 $425,000Active3 beds 3 baths1,680 sq. ft.
$425,000Active3 beds 3 baths1,680 sq. ft.2360 Allyn Way, Colorado Springs, CO 80915
MLS# 9811853Listed by: FIRST REALTY HOMESTEAD USA, INC. - New
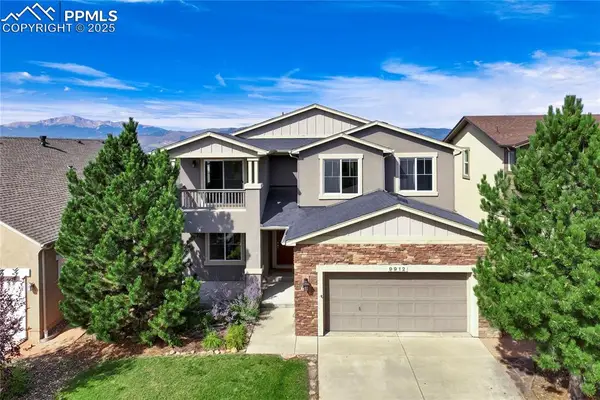 $740,000Active5 beds 3 baths3,547 sq. ft.
$740,000Active5 beds 3 baths3,547 sq. ft.9912 San Luis Park Court, Colorado Springs, CO 80924
MLS# 2034145Listed by: THE PLATINUM GROUP
