3619 Queen Anne Way, Colorado Springs, CO 80917
Local realty services provided by:ERA Teamwork Realty
Listed by: jennifer lohrigjennifer@walstongroup.com,719-290-6757
Office: walston group real estate
MLS#:5833754
Source:ML
Price summary
- Price:$244,000
- Price per sq. ft.:$280.46
- Monthly HOA dues:$316
About this home
Nicely updated end-unit townhome that backs to mature pine trees, walking trails, open green spaces, and is conveniently located walking distance to the community pool. Brand new A/C just added- 2025! This two-story home is move-in ready and has been remodeled to include engineered hardwood floors on the main level, updated kitchen, and modern lighting. The living room opens up to the dining/kitchen area and has a gas fireplace with natural stone surround and wood a mantel. The kitchen has granite counter-tops, stainless steel appliances, modern cabinets, custom tile backsplash, stainless steel sink, overhead hood, a new faucet fixture, and an open breakfast bar with room for bar stools. Upper level has two spacious bedrooms, laundry space, a full bathroom, and a linen closet. The primary bedroom has vaulted ceilings, plenty of closet space, ceiling fan, and adjoins to the full bath. Bathroom has an updated vanity, toilet, lighting, fixtures, hardware, and shelving. There is additional storage in the attic, accessible via pull-down stairs for added convenience. The private concrete patio in the back offers plenty of space for outdoor furniture, with no rear neighbors—perfect for relaxing summer nights. There is plenty of storage throughout the home, including additional space under the stairs and in the exterior storage closet. Enjoy being centrally located and close to all the amenities to include, downtown, restaurants, Powers Corridor, shops, parks, schools, hospitals, military bases, colleges (only minutes to UCCS), walking trails that lead into Palmer Park, and entertainment! HOA includes trash, water, sewer, insurance, lawn maintenance, pool, management, and snow removal.
Contact an agent
Home facts
- Year built:1983
- Listing ID #:5833754
Rooms and interior
- Bedrooms:2
- Total bathrooms:1
- Full bathrooms:1
- Living area:870 sq. ft.
Heating and cooling
- Cooling:Central Air
- Heating:Forced Air
Structure and exterior
- Roof:Composition
- Year built:1983
- Building area:870 sq. ft.
- Lot area:0.01 Acres
Schools
- High school:Mitchell
- Middle school:Mann
- Elementary school:Grant
Utilities
- Sewer:Public Sewer
Finances and disclosures
- Price:$244,000
- Price per sq. ft.:$280.46
- Tax amount:$590 (2024)
New listings near 3619 Queen Anne Way
- New
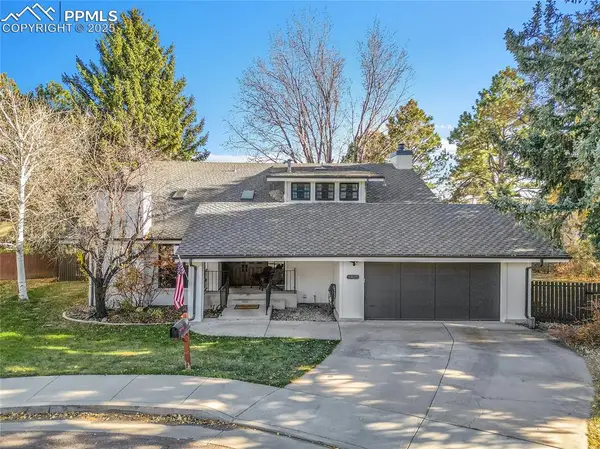 Listed by ERA$725,000Active4 beds 3 baths2,424 sq. ft.
Listed by ERA$725,000Active4 beds 3 baths2,424 sq. ft.3425 Clubview Terrace, Colorado Springs, CO 80906
MLS# 6993417Listed by: ERA SHIELDS REAL ESTATE - New
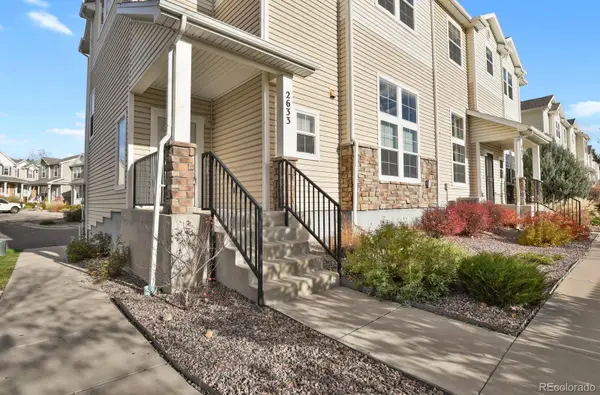 $345,000Active3 beds 3 baths1,858 sq. ft.
$345,000Active3 beds 3 baths1,858 sq. ft.2633 Stonecrop Ridge Grove, Colorado Springs, CO 80910
MLS# 5441848Listed by: RESIDENT REALTY NORTH METRO LLC - New
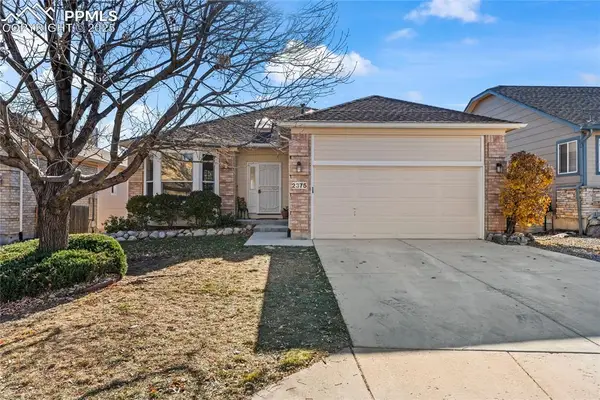 $480,000Active4 beds 3 baths2,560 sq. ft.
$480,000Active4 beds 3 baths2,560 sq. ft.2375 Damon Drive, Colorado Springs, CO 80918
MLS# 2989128Listed by: MATTHEW MOORMAN - New
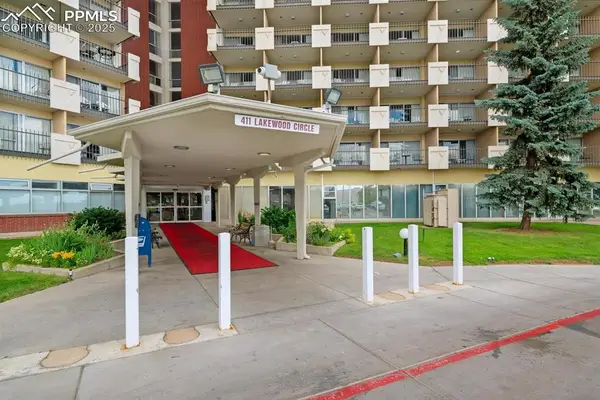 $100,000Active1 beds 1 baths864 sq. ft.
$100,000Active1 beds 1 baths864 sq. ft.411 Lakewood Circle #C902, Colorado Springs, CO 80910
MLS# 5259456Listed by: REAL BROKER, LLC DBA REAL - New
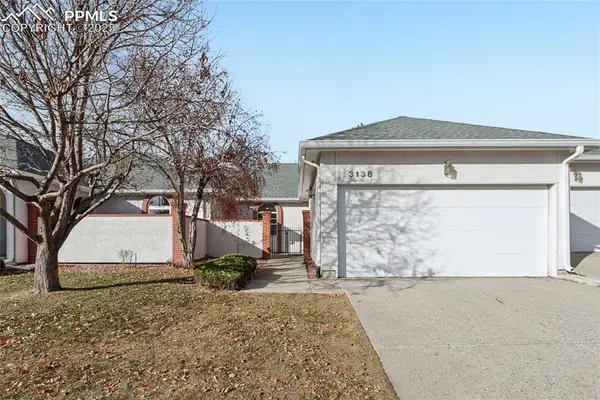 $415,000Active2 beds 2 baths1,277 sq. ft.
$415,000Active2 beds 2 baths1,277 sq. ft.3138 Soaring Bird Circle, Colorado Springs, CO 80920
MLS# 8968108Listed by: THE PLATINUM GROUP - New
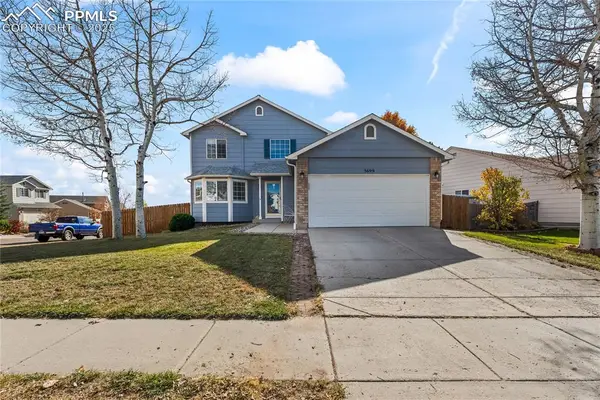 $475,000Active4 beds 3 baths2,601 sq. ft.
$475,000Active4 beds 3 baths2,601 sq. ft.5699 Vermillion Bluffs Drive, Colorado Springs, CO 80923
MLS# 3762881Listed by: EXP REALTY LLC - New
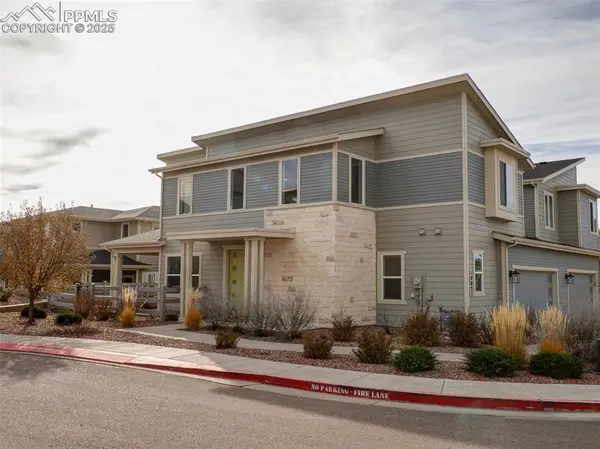 $480,000Active3 beds 3 baths1,963 sq. ft.
$480,000Active3 beds 3 baths1,963 sq. ft.10021 Green Thicket Grove, Colorado Springs, CO 80924
MLS# 5032158Listed by: ZSUZSA HAND - New
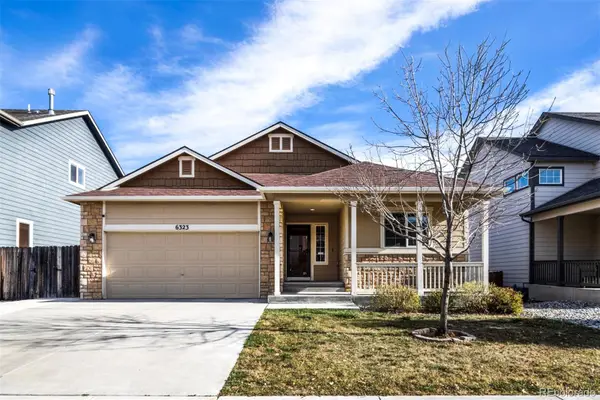 $490,000Active5 beds -- baths2,864 sq. ft.
$490,000Active5 beds -- baths2,864 sq. ft.6323 San Mateo Drive, Colorado Springs, CO 80911
MLS# 3004573Listed by: SPRINGS HOME FINDERS LLC - New
 $479,900Active4 beds 3 baths2,118 sq. ft.
$479,900Active4 beds 3 baths2,118 sq. ft.5418 Wagon Master Drive, Colorado Springs, CO 80917
MLS# 1343471Listed by: BOX STATE PROPERTIES - New
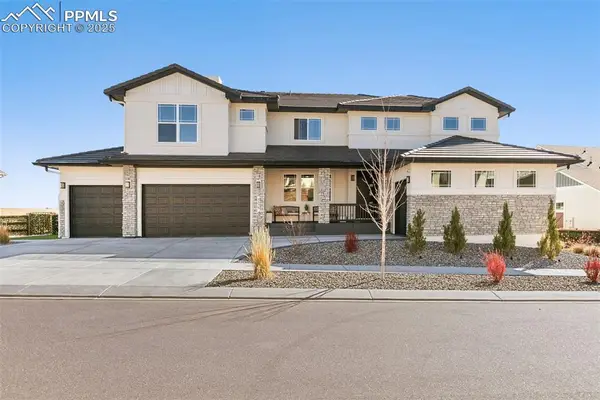 $1,699,999Active6 beds 6 baths6,022 sq. ft.
$1,699,999Active6 beds 6 baths6,022 sq. ft.2375 Merlot Drive, Colorado Springs, CO 80921
MLS# 4381699Listed by: MACKENZIE-JACKSON REAL ESTATE
