3660 E Wade Lane, Colorado Springs, CO 80917
Local realty services provided by:RONIN Real Estate Professionals ERA Powered
3660 E Wade Lane,Colorado Springs, CO 80917
$640,000
- 3 Beds
- 3 Baths
- 4,000 sq. ft.
- Single family
- Active
Listed by:buckner toneybucktoneyhomes@gmail.com,832-656-9348
Office:redesigned realty
MLS#:6405621
Source:ML
Price summary
- Price:$640,000
- Price per sq. ft.:$160
- Monthly HOA dues:$4.17
About this home
Set on a 0.36-acre lot, a close distance from the entrance to Palmer Park’s trails, this spacious ranch blends natural surroundings with city convenience. Inside the hardwood floors, vaulted ceilings, and skylights create an airy atmosphere. The open concept kitchen features granite countertops, a center island cooktop, and double ovens—ideal for everyday living or entertaining. A bright sunroom with heating and cooling is steps off the kitchen while the stone fireplace enhances the dining area. An oversized primary suite includes a walk-in closet and private bath. The second bedroom on the main level is conveniently located near the full, common bathroom. The finished lower level with walkout to the driveway offers a family room with fireplace, rec room, mudroom, another bathroom and additional oversized bedroom. Outdoors, enjoy mature trees, a low-maintenance yard, and a large 20' x 28' detached garage with side parking. Schedule your private showing today!
Contact an agent
Home facts
- Year built:1973
- Listing ID #:6405621
Rooms and interior
- Bedrooms:3
- Total bathrooms:3
- Full bathrooms:1
- Living area:4,000 sq. ft.
Heating and cooling
- Cooling:Central Air
- Heating:Hot Water, Natural Gas
Structure and exterior
- Roof:Composition
- Year built:1973
- Building area:4,000 sq. ft.
- Lot area:0.36 Acres
Schools
- High school:Mitchell
- Middle school:Mann
- Elementary school:Grant
Utilities
- Water:Public
- Sewer:Public Sewer
Finances and disclosures
- Price:$640,000
- Price per sq. ft.:$160
- Tax amount:$2,081 (2024)
New listings near 3660 E Wade Lane
- New
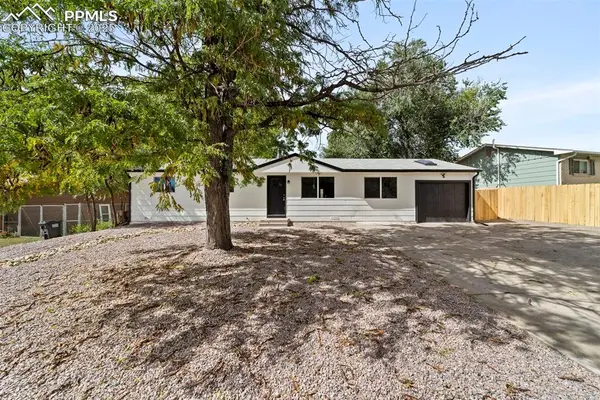 $350,000Active4 beds 2 baths1,164 sq. ft.
$350,000Active4 beds 2 baths1,164 sq. ft.2014 Olympic Drive, Colorado Springs, CO 80910
MLS# 3133504Listed by: KELLER WILLIAMS PARTNERS - New
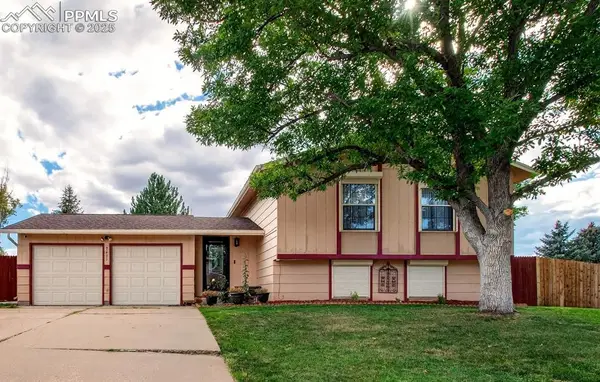 $395,000Active3 beds 2 baths1,728 sq. ft.
$395,000Active3 beds 2 baths1,728 sq. ft.7425 Grand Valley Drive, Colorado Springs, CO 80911
MLS# 6322740Listed by: STRUCTURE REAL ESTATE GROUP, LLC - New
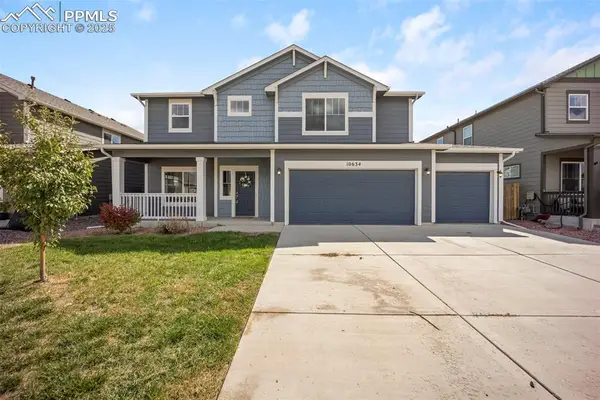 $520,000Active4 beds 4 baths3,440 sq. ft.
$520,000Active4 beds 4 baths3,440 sq. ft.10634 Abrams Drive, Colorado Springs, CO 80925
MLS# 7455448Listed by: KELLER WILLIAMS PARTNERS - New
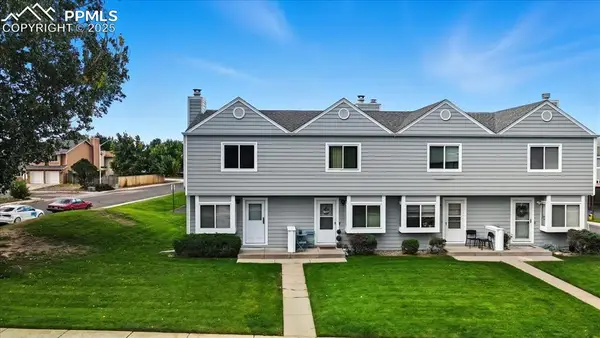 $274,000Active2 beds 2 baths992 sq. ft.
$274,000Active2 beds 2 baths992 sq. ft.3329 Misty Meadows Drive, Colorado Springs, CO 80920
MLS# 8627934Listed by: THE TERCERO GROUP REALTY - New
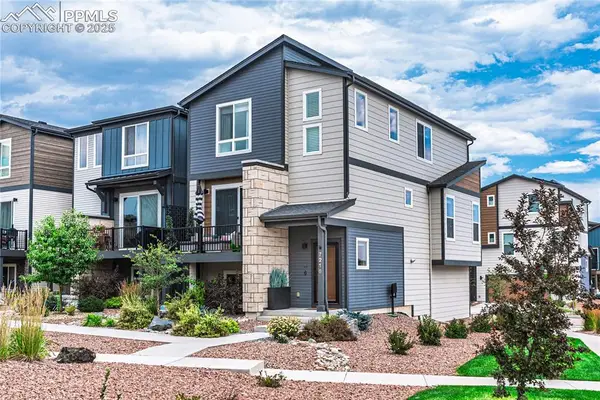 $565,000Active3 beds 4 baths2,148 sq. ft.
$565,000Active3 beds 4 baths2,148 sq. ft.7216 Treebrook Lane, Colorado Springs, CO 80918
MLS# 9711231Listed by: HOMESMART - New
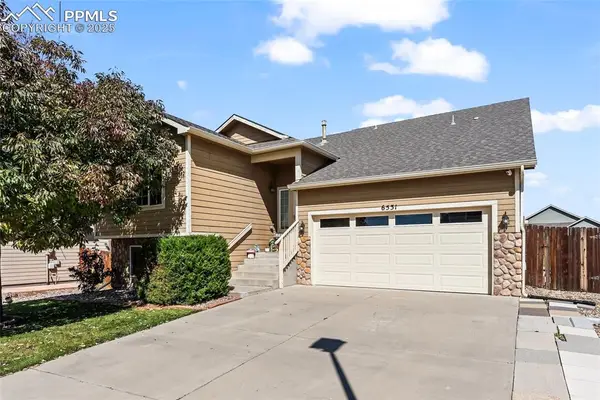 $480,000Active4 beds 4 baths2,240 sq. ft.
$480,000Active4 beds 4 baths2,240 sq. ft.6531 Passing Sky Drive, Colorado Springs, CO 80911
MLS# 1276002Listed by: KELLER WILLIAMS PARTNERS - New
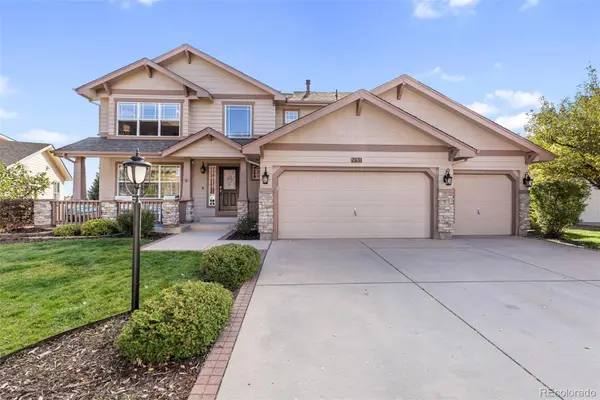 $679,900Active4 beds 4 baths3,582 sq. ft.
$679,900Active4 beds 4 baths3,582 sq. ft.2631 Emerald Ridge Drive, Colorado Springs, CO 80920
MLS# 6197054Listed by: KELLER WILLIAMS PARTNERS REALTY - New
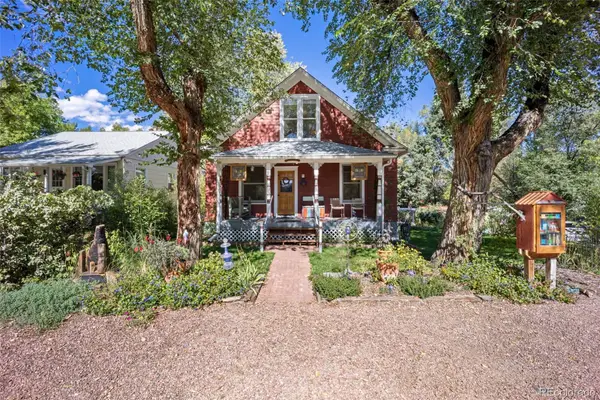 $600,000Active4 beds 3 baths2,287 sq. ft.
$600,000Active4 beds 3 baths2,287 sq. ft.206 Laclede Avenue, Colorado Springs, CO 80905
MLS# 7899365Listed by: BETTER HOMES & GARDENS REAL ESTATE - KENNEY & CO. - New
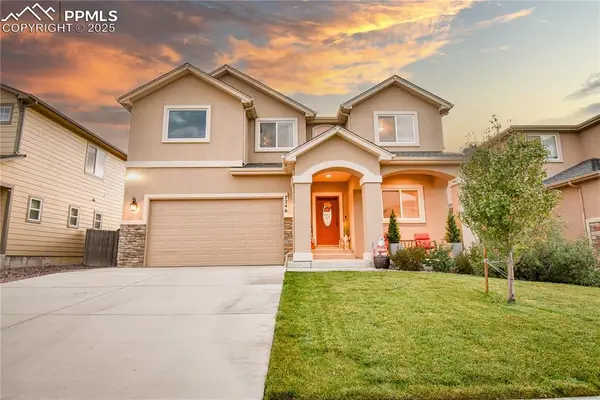 $540,000Active4 beds 4 baths3,272 sq. ft.
$540,000Active4 beds 4 baths3,272 sq. ft.7246 Dutch Loop, Colorado Springs, CO 80925
MLS# 4322241Listed by: REAL BROKER, LLC DBA REAL - New
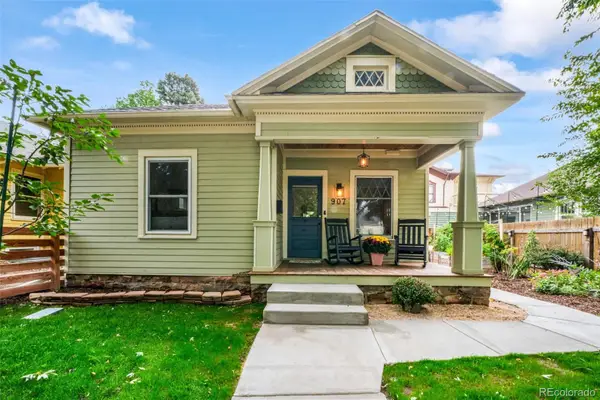 $445,000Active2 beds 1 baths1,042 sq. ft.
$445,000Active2 beds 1 baths1,042 sq. ft.907 N Corona Street, Colorado Springs, CO 80903
MLS# 8151634Listed by: EXP REALTY, LLC
