3812 Chia Drive, Colorado Springs, CO 80925
Local realty services provided by:RONIN Real Estate Professionals ERA Powered
3812 Chia Drive,Colorado Springs, CO 80925
$449,900
- 4 Beds
- 3 Baths
- 2,266 sq. ft.
- Single family
- Active
Listed by: weston stewartsellwithweston@gmail.com,719-619-8099
Office: the cutting edge
MLS#:9284294
Source:ML
Price summary
- Price:$449,900
- Price per sq. ft.:$198.54
- Monthly HOA dues:$33
About this home
Prepare to be captivated! Nestled in the sought-after Cuchares Ranch, this exceptional residence, boasting a freshly
painted exterior that enhances its curb appeal, offers a lifestyle of both tranquility and convenience. Imagine mountain
views right from your own backyard – with no rear neighbors to interrupt your serenity! Step inside and discover a
haven of effortless living, where stylish wood-look tile flows seamlessly throughout the main level. A dedicated office
space/ bedroom awaits your professional endeavors, while the heart of the home unfolds into a spacious kitchen
boasting a center island, a walk-in pantry, and Double oven for all your culinary essentials, and an open-concept design
that effortlessly connects to the inviting living area – a perfect stage for creating lasting memories with family and
friends. Ascend to the upper level flowing with Laminate Flooring throughout. Retreat to your luxurious master suite,
complete with a spa-like 5-piece bath and an expansive walk-in closet. Two additional generously sized bedrooms, each
featuring its own walk-in closet, offer comfort and privacy. The versatile loft, presents endless possibilities – envision a
vibrant playroom, a cozy media room, or a welcoming guest retreat. Step out into your own private backyard sanctuary,
thoughtfully designed with a convenient dog run and a handy storage shed. Imagine strolling directly onto scenic
walking trails and enjoying the nearby Cuchares Park, all just beyond your fence line. This remarkable home offers more
than just beauty; it provides practicality for modern living, including a whole-house water filtration system with
softener for added peace of mind. With a quick commute to Schriever and Peterson Air Force Bases, this move-in-ready
gem is brimming with upgrades and ready for you to start living your best Colorado life. Don't miss the opportunity to
experience this extraordinary property – schedule your showing today!
Contact an agent
Home facts
- Year built:2013
- Listing ID #:9284294
Rooms and interior
- Bedrooms:4
- Total bathrooms:3
- Full bathrooms:2
- Half bathrooms:1
- Living area:2,266 sq. ft.
Heating and cooling
- Cooling:Central Air
- Heating:Forced Air
Structure and exterior
- Roof:Composition
- Year built:2013
- Building area:2,266 sq. ft.
- Lot area:0.15 Acres
Schools
- High school:Widefield
- Middle school:Janitell
- Elementary school:Martin Luther King
Finances and disclosures
- Price:$449,900
- Price per sq. ft.:$198.54
- Tax amount:$2,861 (2024)
New listings near 3812 Chia Drive
- New
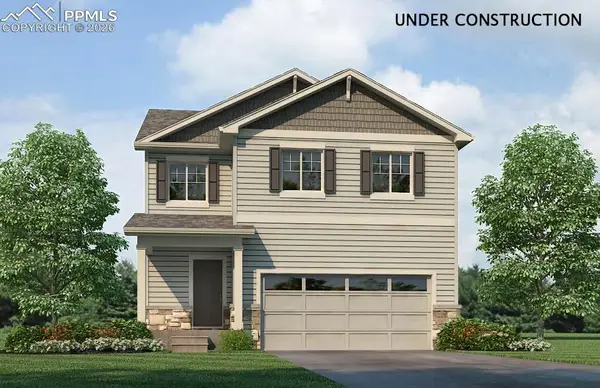 $417,670Active3 beds 3 baths1,657 sq. ft.
$417,670Active3 beds 3 baths1,657 sq. ft.11643 Reagan Ridge Drive, Colorado Springs, CO 80925
MLS# 6573016Listed by: D.R. HORTON REALTY LLC - New
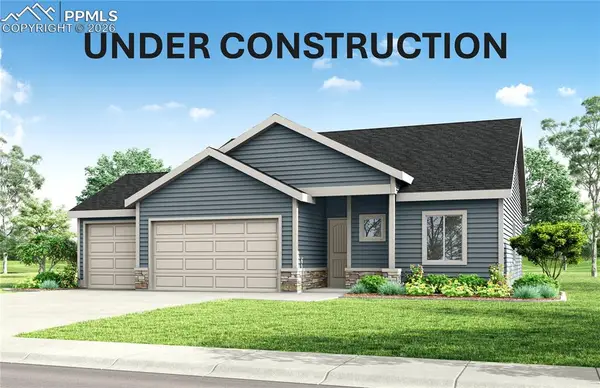 $502,394Active3 beds 2 baths2,916 sq. ft.
$502,394Active3 beds 2 baths2,916 sq. ft.11850 Mission Peak Place, Colorado Springs, CO 80925
MLS# 7425726Listed by: THE LANDHUIS BROKERAGE & MANGEMENT CO - New
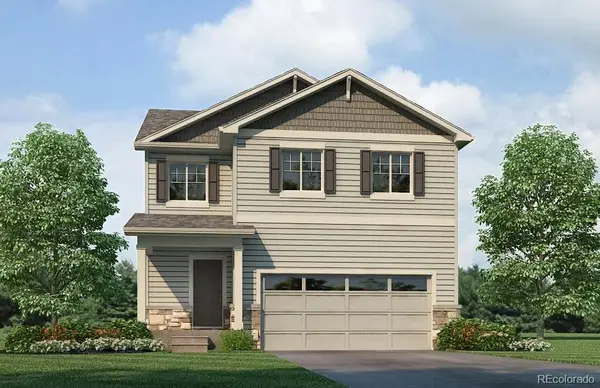 $417,670Active3 beds 3 baths1,657 sq. ft.
$417,670Active3 beds 3 baths1,657 sq. ft.11643 Reagan Ridge Drive, Colorado Springs, CO 80925
MLS# 9765433Listed by: D.R. HORTON REALTY, LLC 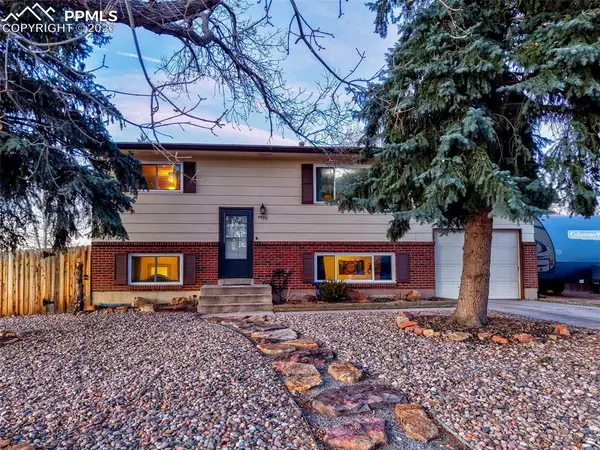 $400,000Pending3 beds 2 baths1,792 sq. ft.
$400,000Pending3 beds 2 baths1,792 sq. ft.4572 N Crimson Circle, Colorado Springs, CO 80917
MLS# 1399799Listed by: PIKES PEAK DREAM HOMES REALTY- New
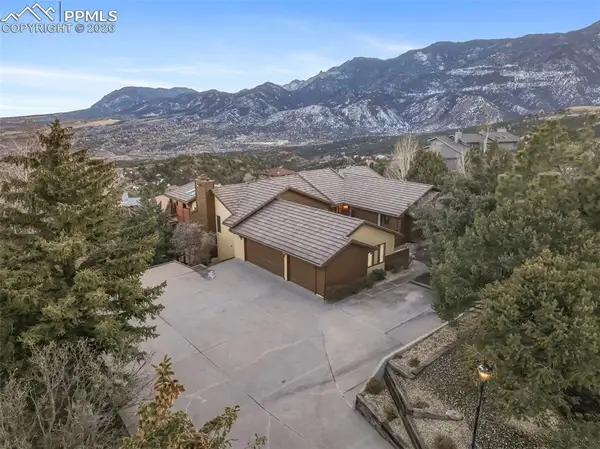 $1,075,000Active5 beds 4 baths4,412 sq. ft.
$1,075,000Active5 beds 4 baths4,412 sq. ft.3190 Cathedral Spires Drive, Colorado Springs, CO 80904
MLS# 1914517Listed by: THE PLATINUM GROUP - New
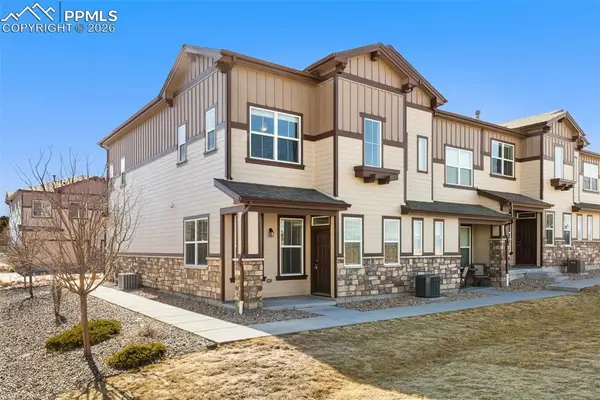 $345,000Active3 beds 3 baths1,368 sq. ft.
$345,000Active3 beds 3 baths1,368 sq. ft.5372 Prominence Point, Colorado Springs, CO 80923
MLS# 4621916Listed by: ACTION TEAM REALTY - New
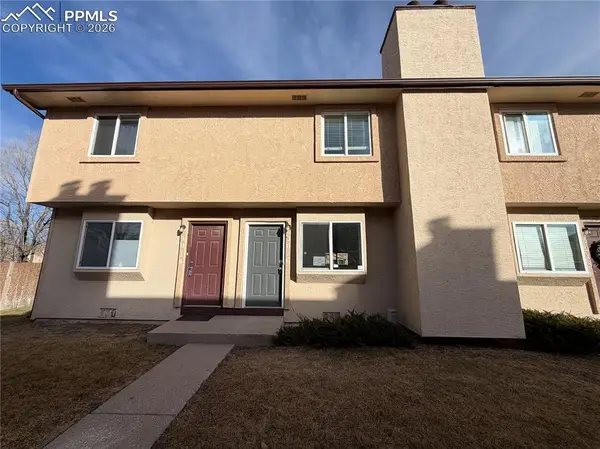 $219,000Active2 beds 2 baths928 sq. ft.
$219,000Active2 beds 2 baths928 sq. ft.3016 Starlight Circle, Colorado Springs, CO 80916
MLS# 5033762Listed by: MULDOON ASSOCIATES INC - New
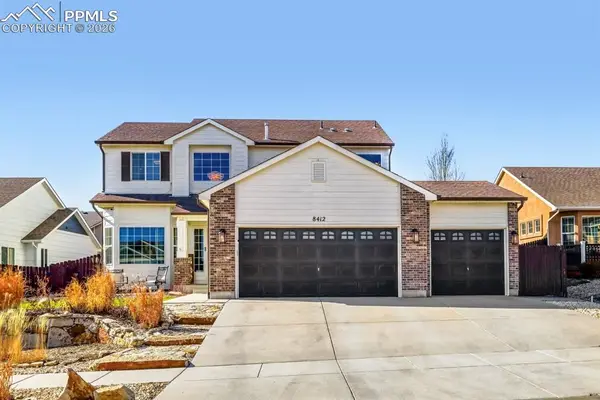 $495,000Active3 beds 3 baths2,835 sq. ft.
$495,000Active3 beds 3 baths2,835 sq. ft.8412 Vanderwood Road, Colorado Springs, CO 80908
MLS# 5403088Listed by: CECERE REALTY GROUP LLC - New
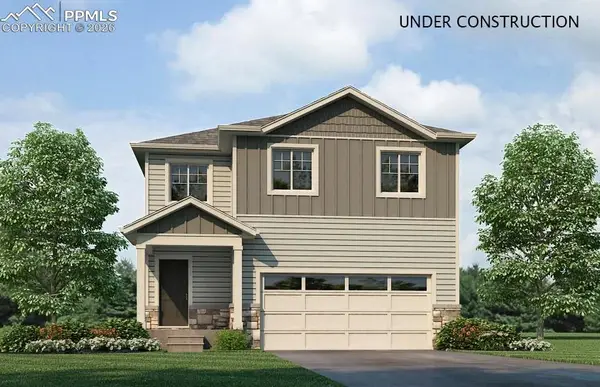 $438,660Active4 beds 3 baths1,844 sq. ft.
$438,660Active4 beds 3 baths1,844 sq. ft.11667 Reagan Ridge Drive, Colorado Springs, CO 80925
MLS# 5510306Listed by: D.R. HORTON REALTY LLC - New
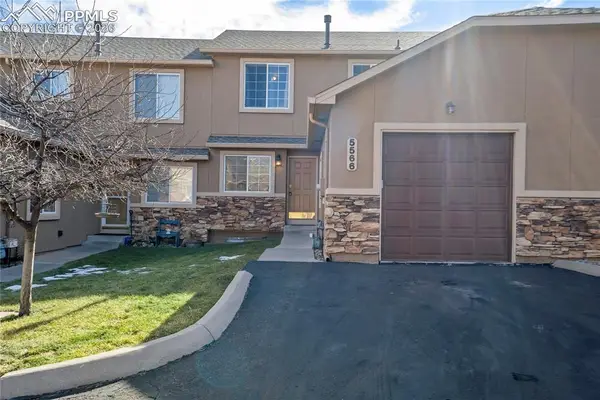 $340,000Active2 beds 3 baths2,220 sq. ft.
$340,000Active2 beds 3 baths2,220 sq. ft.5566 Timeless View, Colorado Springs, CO 80915
MLS# 8142654Listed by: HAUSE ASSOCIATES REALTY SERVICES

