3882 Horse Gulch Loop, Colorado Springs, CO 80924
Local realty services provided by:ERA Teamwork Realty
3882 Horse Gulch Loop,Colorado Springs, CO 80924
$800,000
- 5 Beds
- 4 Baths
- 3,512 sq. ft.
- Single family
- Active
Listed by: amber wolcott, amber wolcott719-536-4444
Office: the platinum group
MLS#:3330939
Source:ML
Price summary
- Price:$800,000
- Price per sq. ft.:$227.79
- Monthly HOA dues:$123
About this home
This isn’t just a home, it’s the home—the one that makes you look twice, linger a little longer, and start imagining your life inside its walls. The moment you walk in, the drama begins: soaring two-story ceilings and a fireplace in the living room, and hardwood floors that flow effortlessly across the main level. The remodeled kitchen is sleek yet inviting, perfect for morning cappuccinos or late-night wine with friends, while the flexible office/dining space gives you room to live exactly the way you want. There is an additional bonus room on the main level with a full bathroom as well. Upstairs, find the rare luxury of four bedrooms & a laundry room all on the same level—making bedtime routes almost enjoyable. The finished basement is pure versatility: a 5th bedroom, mini-kitchen, and a spacious family room (currently being used as a gym). And then… the outdoors. A professionally designed landscape frames every moment, from the crisp concrete walkways to the lush turf and a custom firepit that was built for laughter, storytelling, and maybe a glass of whiskey under the stars. Add in the private hot tub and suddenly every evening feels like a getaway. But the crown jewel? The Primary Suite. Step out onto your covered patio with jaw-dropping mountain views, and then retreat to a fully remodeled bathroom that redefines luxury. Think heated porcelain tile floors, a zero-entry shower with custom shower head design, and a vibe that’s less “getting ready” and more “spa day, every day.” The 3 car garage is spacious and clean. Cordera residents enjoy a resort-style Community Center with pools, fitness facilities, and year-round events, plus miles of trails, parks, beautifully landscaped open spaces, and highly regarded schools. This home doesn’t just check boxes—it seduces, inspires, and delivers a lifestyle you’ll never want to leave.
Contact an agent
Home facts
- Year built:2017
- Listing ID #:3330939
Rooms and interior
- Bedrooms:5
- Total bathrooms:4
- Full bathrooms:4
- Living area:3,512 sq. ft.
Heating and cooling
- Cooling:Central Air
- Heating:Forced Air
Structure and exterior
- Roof:Composition
- Year built:2017
- Building area:3,512 sq. ft.
- Lot area:0.16 Acres
Schools
- High school:Rampart
- Middle school:Challenger
- Elementary school:Pioneer
Utilities
- Water:Public
- Sewer:Public Sewer
Finances and disclosures
- Price:$800,000
- Price per sq. ft.:$227.79
- Tax amount:$2,932 (2024)
New listings near 3882 Horse Gulch Loop
- New
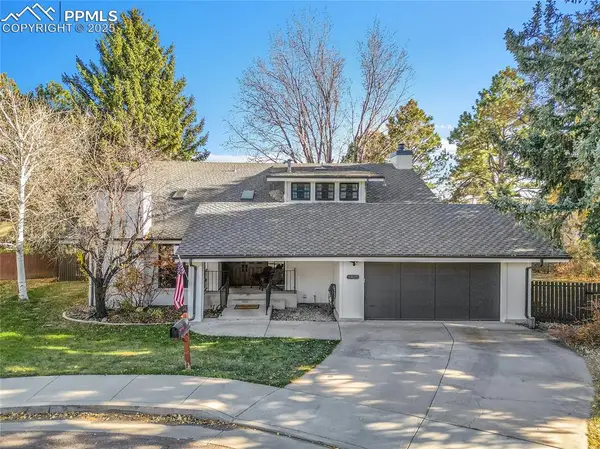 Listed by ERA$725,000Active4 beds 3 baths2,424 sq. ft.
Listed by ERA$725,000Active4 beds 3 baths2,424 sq. ft.3425 Clubview Terrace, Colorado Springs, CO 80906
MLS# 6993417Listed by: ERA SHIELDS REAL ESTATE - New
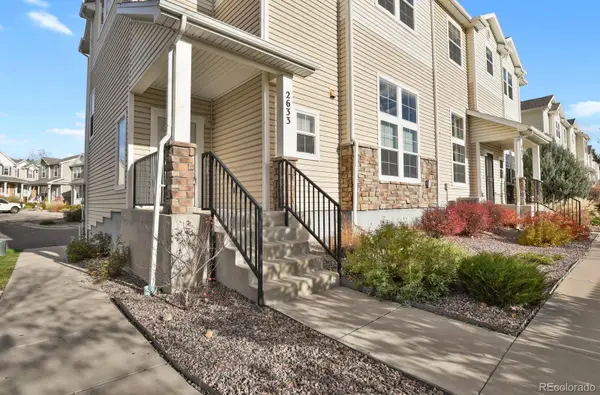 $345,000Active3 beds 3 baths1,858 sq. ft.
$345,000Active3 beds 3 baths1,858 sq. ft.2633 Stonecrop Ridge Grove, Colorado Springs, CO 80910
MLS# 5441848Listed by: RESIDENT REALTY NORTH METRO LLC - New
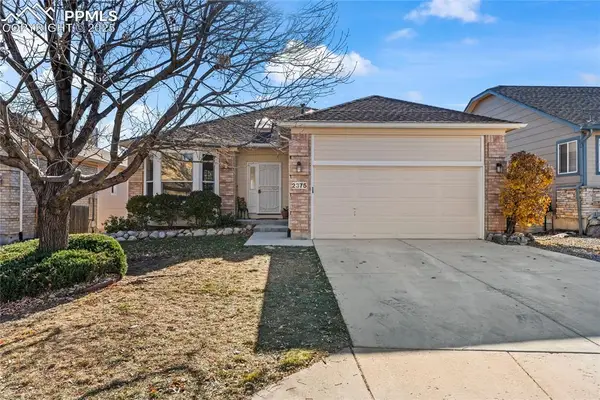 $480,000Active4 beds 3 baths2,560 sq. ft.
$480,000Active4 beds 3 baths2,560 sq. ft.2375 Damon Drive, Colorado Springs, CO 80918
MLS# 2989128Listed by: MATTHEW MOORMAN - New
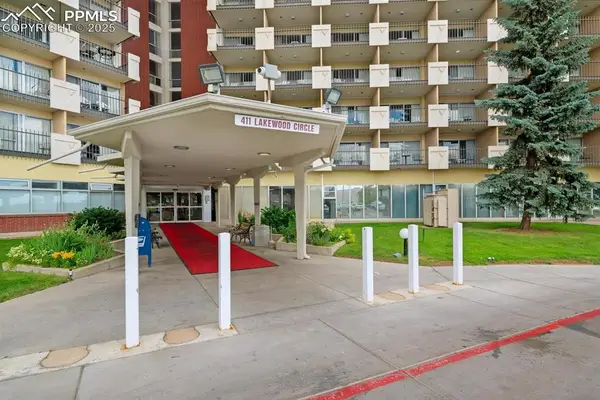 $100,000Active1 beds 1 baths864 sq. ft.
$100,000Active1 beds 1 baths864 sq. ft.411 Lakewood Circle #C902, Colorado Springs, CO 80910
MLS# 5259456Listed by: REAL BROKER, LLC DBA REAL - New
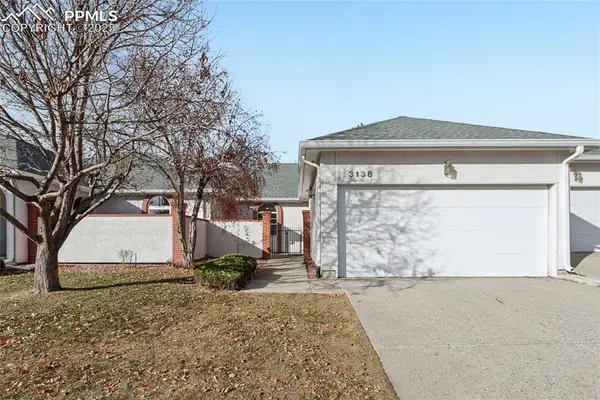 $415,000Active2 beds 2 baths1,277 sq. ft.
$415,000Active2 beds 2 baths1,277 sq. ft.3138 Soaring Bird Circle, Colorado Springs, CO 80920
MLS# 8968108Listed by: THE PLATINUM GROUP - New
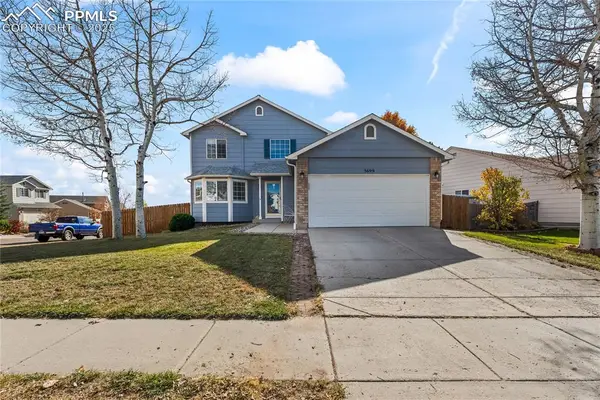 $475,000Active4 beds 3 baths2,601 sq. ft.
$475,000Active4 beds 3 baths2,601 sq. ft.5699 Vermillion Bluffs Drive, Colorado Springs, CO 80923
MLS# 3762881Listed by: EXP REALTY LLC - New
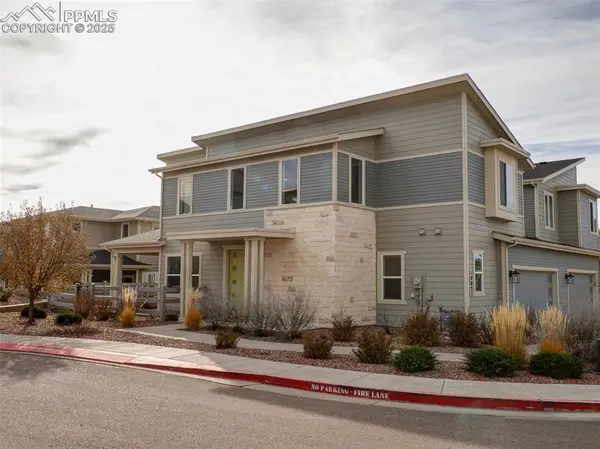 $480,000Active3 beds 3 baths1,963 sq. ft.
$480,000Active3 beds 3 baths1,963 sq. ft.10021 Green Thicket Grove, Colorado Springs, CO 80924
MLS# 5032158Listed by: ZSUZSA HAND - New
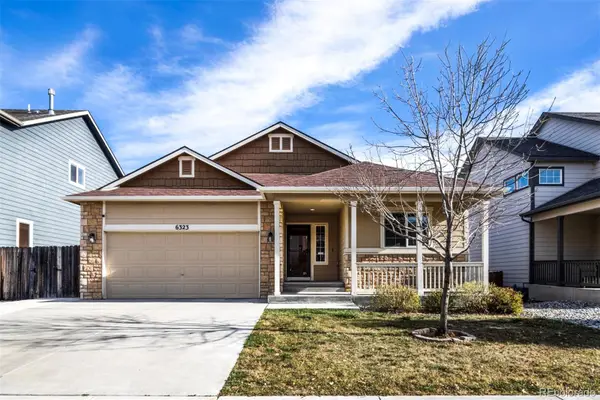 $490,000Active5 beds -- baths2,864 sq. ft.
$490,000Active5 beds -- baths2,864 sq. ft.6323 San Mateo Drive, Colorado Springs, CO 80911
MLS# 3004573Listed by: SPRINGS HOME FINDERS LLC - New
 $479,900Active4 beds 3 baths2,118 sq. ft.
$479,900Active4 beds 3 baths2,118 sq. ft.5418 Wagon Master Drive, Colorado Springs, CO 80917
MLS# 1343471Listed by: BOX STATE PROPERTIES - New
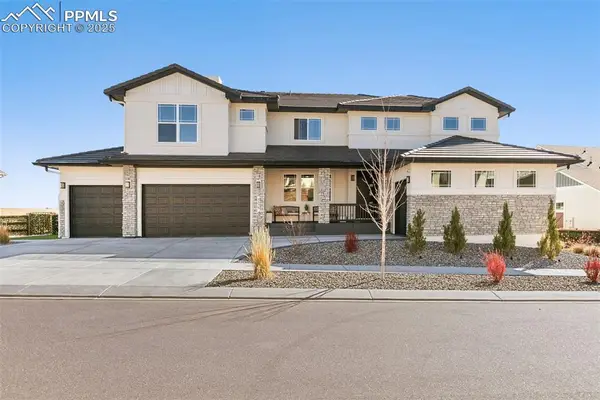 $1,699,999Active6 beds 6 baths6,022 sq. ft.
$1,699,999Active6 beds 6 baths6,022 sq. ft.2375 Merlot Drive, Colorado Springs, CO 80921
MLS# 4381699Listed by: MACKENZIE-JACKSON REAL ESTATE
