3912 Berkley Court, Colorado Springs, CO 80906
Local realty services provided by:RONIN Real Estate Professionals ERA Powered
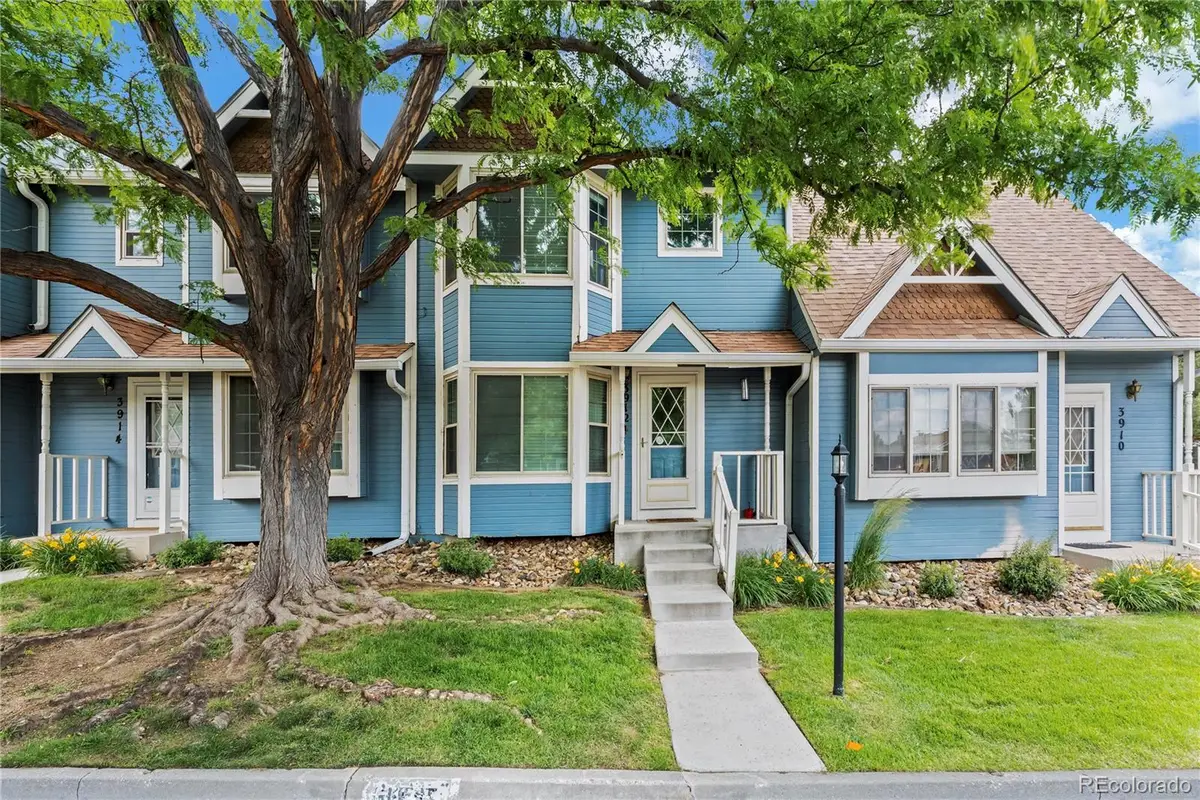
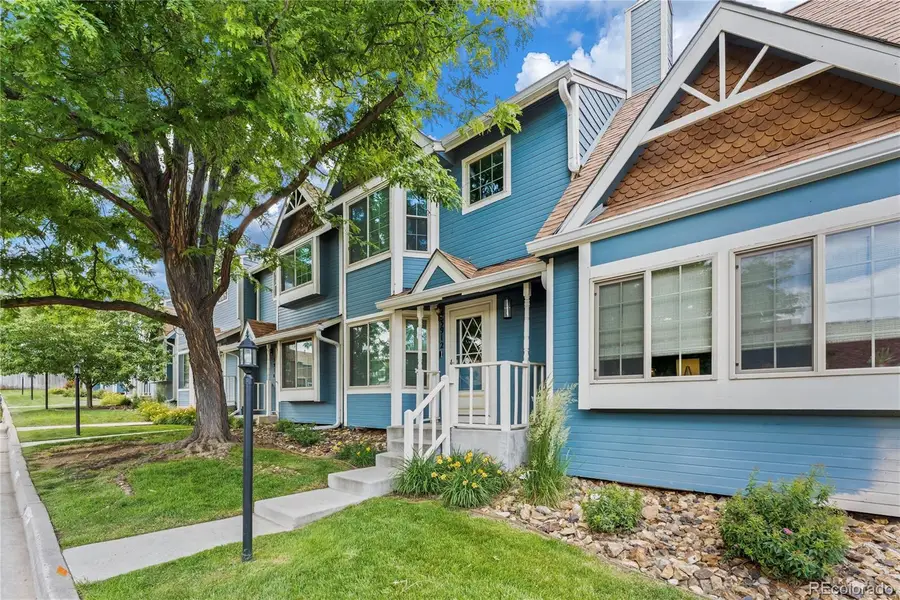
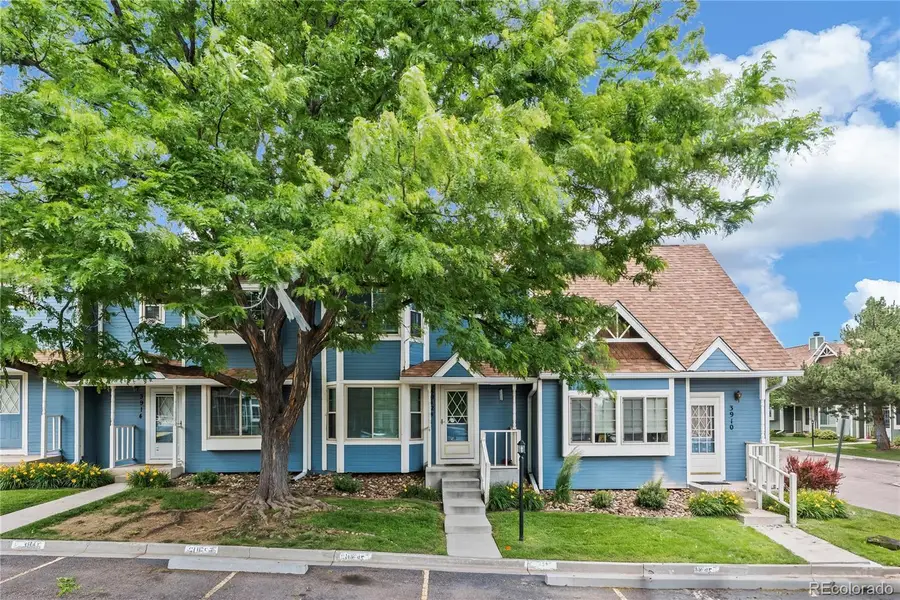
3912 Berkley Court,Colorado Springs, CO 80906
$285,000
- 3 Beds
- 2 Baths
- 1,327 sq. ft.
- Townhouse
- Pending
Listed by:adrienne seabloomadrienneseabloom@gmail.com,719-377-7403
Office:re/max advantage realty inc.
MLS#:4694137
Source:ML
Price summary
- Price:$285,000
- Price per sq. ft.:$214.77
- Monthly HOA dues:$344
About this home
Welcome to this beautifully updated 3-bedroom, 2-bathroom townhome that blends modern finishes with comfort and convenience. Step inside to discover stunning new luxury vinyl plank (LVT) flooring and fresh paint throughout, creating a bright and inviting atmosphere.
The open-concept main level features a spacious living and dining area flooded with natural light—perfect for both relaxing and entertaining. The kitchen is a true standout, boasting a large, beautiful island, sleek stainless steel appliances, and plenty of cabinet space to meet all your culinary needs.
Upstairs, you'll find three generously sized bedrooms with ample closet space and large windows that let in abundant natural light. Both bathrooms have been well-maintained, offering functionality and style.
Located just minutes from Fort Carson, this home is ideally situated near shopping, dining, schools, and parks, making your daily commute and errands a breeze. Whether you’re a first-time buyer, military family, or investor, this move-in ready townhome is an excellent opportunity.
Don’t miss your chance to make this bright, modern, and conveniently located home your own!
Contact an agent
Home facts
- Year built:1983
- Listing Id #:4694137
Rooms and interior
- Bedrooms:3
- Total bathrooms:2
- Full bathrooms:1
- Half bathrooms:1
- Living area:1,327 sq. ft.
Heating and cooling
- Cooling:Central Air
- Heating:Forced Air
Structure and exterior
- Roof:Composition
- Year built:1983
- Building area:1,327 sq. ft.
Schools
- High school:Harrison
- Middle school:Fox Meadow
- Elementary school:Otero
Utilities
- Sewer:Community Sewer
Finances and disclosures
- Price:$285,000
- Price per sq. ft.:$214.77
- Tax amount:$477 (2011)
New listings near 3912 Berkley Court
- New
 $429,900Active3 beds 2 baths1,491 sq. ft.
$429,900Active3 beds 2 baths1,491 sq. ft.3818 Topsail Drive, Colorado Springs, CO 80918
MLS# 1334985Listed by: EXIT REALTY DTC, CHERRY CREEK, PIKES PEAK - New
 $574,719Active4 beds 4 baths2,786 sq. ft.
$574,719Active4 beds 4 baths2,786 sq. ft.3160 Windjammer Drive, Colorado Springs, CO 80920
MLS# 3546231Listed by: NEST EGG REALTY, LLC - New
 $409,900Active3 beds 3 baths1,381 sq. ft.
$409,900Active3 beds 3 baths1,381 sq. ft.1930 Erin Loop, Colorado Springs, CO 80918
MLS# 7341834Listed by: COLORADO INVESTMENTS AND HOMES - New
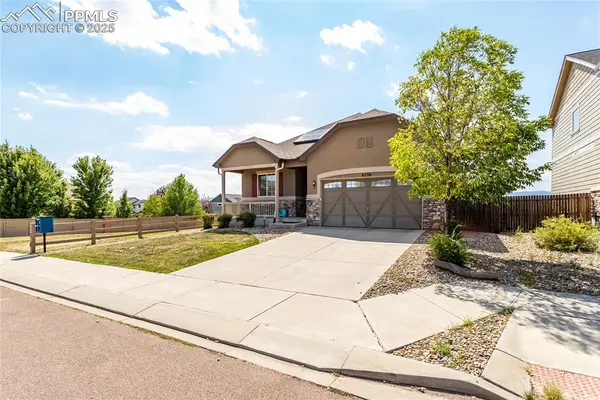 $564,999Active4 beds 3 baths2,835 sq. ft.
$564,999Active4 beds 3 baths2,835 sq. ft.6530 Van Winkle Drive, Colorado Springs, CO 80923
MLS# 8473443Listed by: PIKES PEAK DREAM HOMES REALTY - New
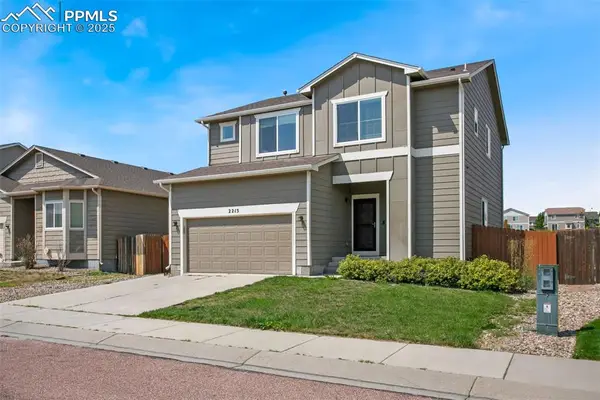 $495,000Active3 beds 3 baths3,164 sq. ft.
$495,000Active3 beds 3 baths3,164 sq. ft.2215 Reed Grass Way, Colorado Springs, CO 80915
MLS# 8680701Listed by: PINK REALTY INC - New
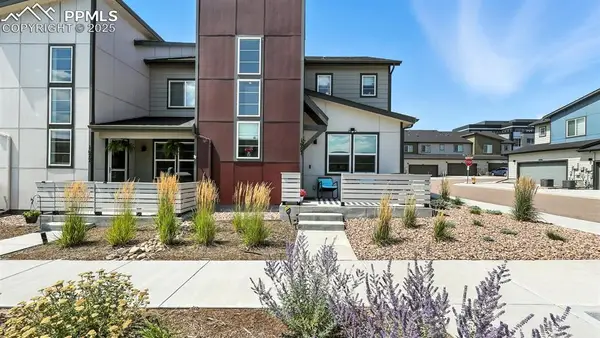 $450,000Active3 beds 3 baths1,773 sq. ft.
$450,000Active3 beds 3 baths1,773 sq. ft.1687 Blue Sapphire View, Colorado Springs, CO 80908
MLS# 9603401Listed by: KELLER WILLIAMS PREMIER REALTY - New
 $1,150,000Active4 beds 5 baths5,068 sq. ft.
$1,150,000Active4 beds 5 baths5,068 sq. ft.3065 Black Canyon Road, Colorado Springs, CO 80904
MLS# 3985816Listed by: KELLER WILLIAMS PREMIER REALTY - New
 $449,000Active2 beds 2 baths2,239 sq. ft.
$449,000Active2 beds 2 baths2,239 sq. ft.718 Sahwatch Street, Colorado Springs, CO 80903
MLS# 6149996Listed by: THE CUTTING EDGE - New
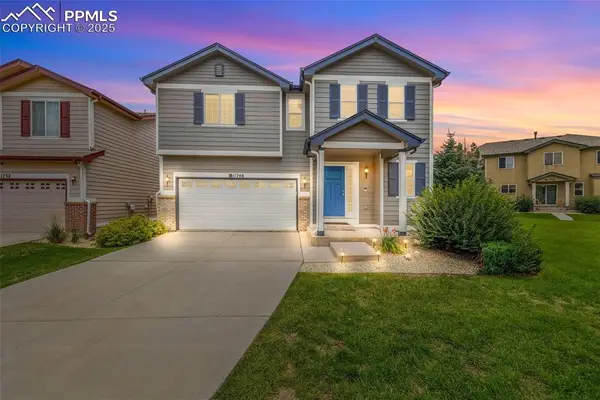 $435,000Active3 beds 3 baths1,566 sq. ft.
$435,000Active3 beds 3 baths1,566 sq. ft.11746 Black Maple Lane, Colorado Springs, CO 80921
MLS# 8667705Listed by: THE CUTTING EDGE - New
 $400,000Active4 beds 2 baths1,690 sq. ft.
$400,000Active4 beds 2 baths1,690 sq. ft.2627 San Marcos Drive, Colorado Springs, CO 80910
MLS# 2914847Listed by: MAVI UNLIMITED INC
