3976 Riviera Grove #101, Colorado Springs, CO 80922
Local realty services provided by:RONIN Real Estate Professionals ERA Powered
3976 Riviera Grove #101,Colorado Springs, CO 80922
$282,220
- 3 Beds
- 2 Baths
- - sq. ft.
- Condominium
- Sold
Listed by: sean andrews719-290-8208
Office: corcoran perry & co.
MLS#:2492174
Source:ML
Sorry, we are unable to map this address
Price summary
- Price:$282,220
- Monthly HOA dues:$408
About this home
This impeccably maintained condo is priced to offer outstanding value within the community! Situated on the main level, it welcomes you with an open, flowing floor plan, newer luxury vinyl flooring from the entry through the kitchen and both bathrooms, fresh interior paint, and a brand-new water heater installed in June 2025. Throughout the home, the cabinets have been professionally refinished in bright white and updated with modern hardware, bringing a crisp, refreshed aesthetic to every space. The kitchen features sleek stainless steel LG appliances and overlooks both the dining area and living room—perfect for staying connected with guests while cooking or entertaining. A cozy gas fireplace warms the living room on chilly Colorado evenings, while the covered patio provides a peaceful outdoor escape during cool summer days. The primary suite is thoughtfully separated from the two additional bedrooms, offering privacy and comfort. Enjoy a generous walk-in closet and a full bathroom complete with an oversized soaking tub. Additional conveniences include an in-unit laundry nook with a washer and dryer, a reserved covered parking space, and a deeded one-car garage. The community offers resort-style amenities including a clubhouse, fitness center, meeting room, pool, and hot tub. Spend your summers relaxing poolside, unwinding in the hot tub, or socializing with neighbors in the clubhouse. Come experience this beautiful condo for yourself—and discover why you’ll want to call it home!
Contact an agent
Home facts
- Year built:2000
- Listing ID #:2492174
Rooms and interior
- Bedrooms:3
- Total bathrooms:2
- Full bathrooms:2
Heating and cooling
- Cooling:Central Air
- Heating:Forced Air, Natural Gas
Structure and exterior
- Roof:Composition
- Year built:2000
Schools
- High school:Sand Creek
- Middle school:Horizon
- Elementary school:Springs Ranch
Utilities
- Water:Public
- Sewer:Public Sewer
Finances and disclosures
- Price:$282,220
- Tax amount:$1,021 (2024)
New listings near 3976 Riviera Grove #101
- New
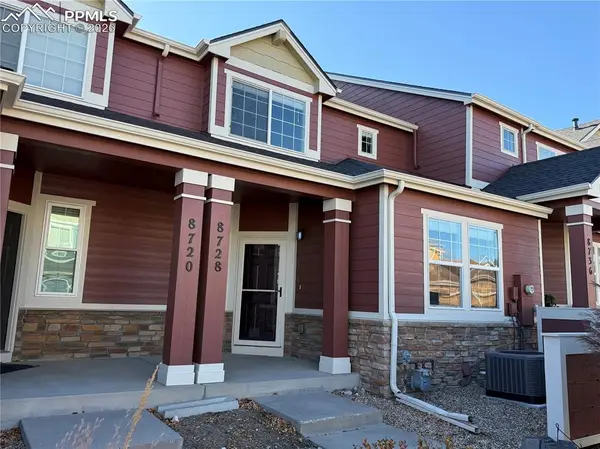 $335,000Active2 beds 3 baths1,353 sq. ft.
$335,000Active2 beds 3 baths1,353 sq. ft.8728 Eckberg Heights, Colorado Springs, CO 80924
MLS# 2434433Listed by: EXP REALTY LLC - New
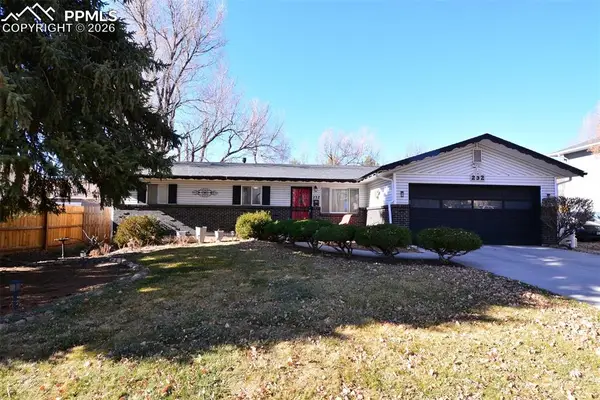 $400,000Active3 beds 2 baths1,253 sq. ft.
$400,000Active3 beds 2 baths1,253 sq. ft.232 S Garo Avenue, Colorado Springs, CO 80910
MLS# 8393175Listed by: REMAX PROPERTIES - New
 $763,661Active4 beds 3 baths3,116 sq. ft.
$763,661Active4 beds 3 baths3,116 sq. ft.9405 Gallery Place, Colorado Springs, CO 80924
MLS# 9507476Listed by: NEW HOME STAR LLC - New
 $397,700Active4 beds 2 baths2,026 sq. ft.
$397,700Active4 beds 2 baths2,026 sq. ft.2518 Royalty Court, Colorado Springs, CO 80904
MLS# 6921594Listed by: EXP REALTY, LLC - New
 $465,000Active5.06 Acres
$465,000Active5.06 Acres11930 Green Acres Lane, Colorado Springs, CO 80908
MLS# 4710296Listed by: THE CUTTING EDGE - New
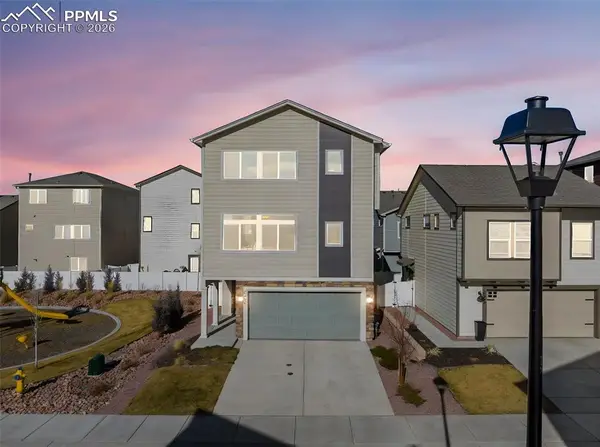 $449,900Active3 beds 3 baths1,989 sq. ft.
$449,900Active3 beds 3 baths1,989 sq. ft.5254 Aeroglide Loop, Colorado Springs, CO 80916
MLS# 9772932Listed by: MACKENZIE-JACKSON REAL ESTATE - New
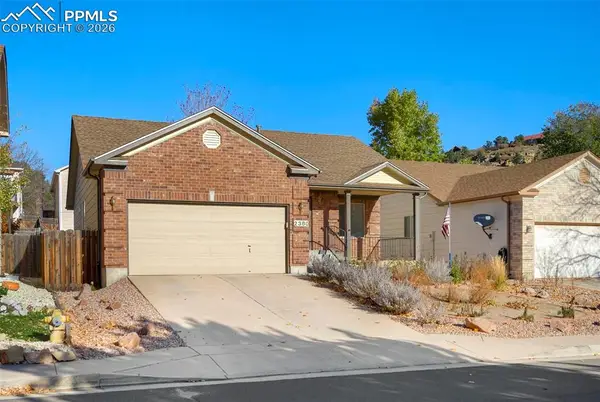 $467,500Active3 beds 3 baths2,520 sq. ft.
$467,500Active3 beds 3 baths2,520 sq. ft.2380 Royal Palm Drive, Colorado Springs, CO 80918
MLS# 1852696Listed by: EXP REALTY LLC - New
 $379,900Active3 beds 3 baths1,635 sq. ft.
$379,900Active3 beds 3 baths1,635 sq. ft.9384 Crosshaven View, Colorado Springs, CO 80927
MLS# 2226102Listed by: REDFIN CORPORATION - New
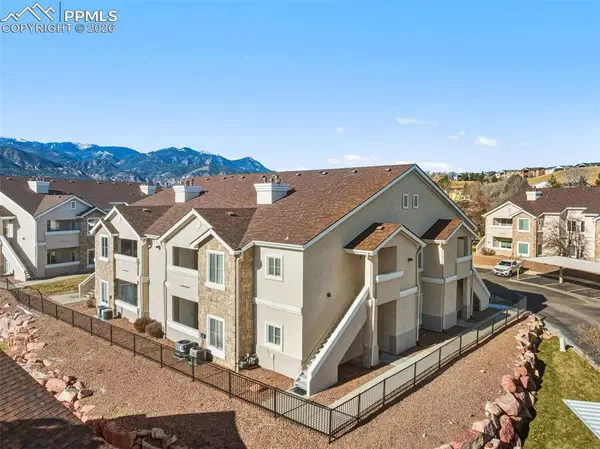 Listed by ERA$260,000Active2 beds 2 baths1,137 sq. ft.
Listed by ERA$260,000Active2 beds 2 baths1,137 sq. ft.3875 Strawberry Field Grove #C, Colorado Springs, CO 80906
MLS# 2744562Listed by: ERA SHIELDS REAL ESTATE - New
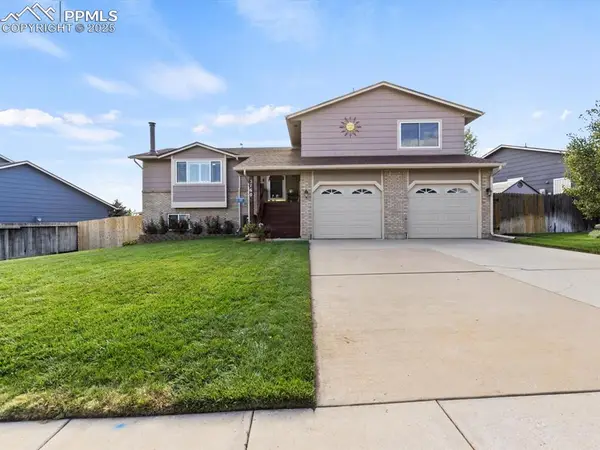 $440,000Active4 beds 3 baths3,210 sq. ft.
$440,000Active4 beds 3 baths3,210 sq. ft.5160 Wainwright Drive, Colorado Springs, CO 80911
MLS# 3225887Listed by: BERKSHIRE HATHAWAY HOMESERVICES COLORADO REAL ESTATE, LLC
