4035 Scotch Pine Drive, Colorado Springs, CO 80920
Local realty services provided by:ERA Shields Real Estate
Listed by: jp speers sres cdpe
Office: berkshire hathaway homeservices rocky mountain
MLS#:6363945
Source:CO_PPAR
Price summary
- Price:$420,000
- Price per sq. ft.:$297.24
About this home
This sweetheart of a tri-level home in Rangewood at Briargate offers the perfect blend of comfort, privacy, and convenience with 3 bedrooms, 2 baths, and a 2-car garage, all delightfully refreshed in a modern, neutral palette. The flexible layout includes a lower-level suite with private bath, ideal for guests, roommates, or teens craving independence, while the main living areas feature a cozy wood-burning fireplace for those winter nights when only the crackle of real wood can set the perfect ambiance. The kitchen is bright and functional, boasting stainless steel appliances and an open feel that flows toward the backyard where unobstructed mountain views and a preserve with direct trail access provide rare serenity, privacy, and outdoor adventure right at your doorstep. Built in 1985, the home sits in one of the most desirable pockets of Briargate, known for its welcoming community, tree-lined streets, and access to endless amenities. You’re just minutes from the new Penrose St. Francis Hospital, Powers Corridor shopping, dining, and entertainment, and the upscale Shops at Briargate with boutiques and restaurants. The neighborhood also offers nearby golf courses, neighborhood parks, farmers markets, and easy access to recreation centers, libraries, and medical services—everything you need for an active and balanced Colorado lifestyle. For commuters and weekend explorers alike, I-25 access is quick and easy, placing you within minutes of downtown Colorado Springs, the Air Force Academy, and a straight shot to Denver. Families will appreciate the highly regarded Academy District 20 schools, as well as nearby parks, recreation centers, sports complexes, and fitness options. Whether you’re catching a movie, grabbing coffee with friends, biking the neighborhood trails, or enjoying the glow of the fireplace before bed, this home is more than a property—it’s a lifestyle opportunity in one of Colorado Springs’ most vibrant and connected communities.
Contact an agent
Home facts
- Year built:1985
- Listing ID #:6363945
- Added:134 day(s) ago
- Updated:December 17, 2025 at 04:41 AM
Rooms and interior
- Bedrooms:3
- Total bathrooms:2
- Full bathrooms:1
- Living area:1,413 sq. ft.
Heating and cooling
- Heating:Forced Air
Structure and exterior
- Roof:Composite Shingle
- Year built:1985
- Building area:1,413 sq. ft.
- Lot area:0.16 Acres
Schools
- High school:Pine Creek
- Middle school:Jenkins
- Elementary school:Frontier
Utilities
- Water:Municipal
Finances and disclosures
- Price:$420,000
- Price per sq. ft.:$297.24
- Tax amount:$1,631 (2024)
New listings near 4035 Scotch Pine Drive
- New
 $1,199,900Active5 beds 4 baths4,446 sq. ft.
$1,199,900Active5 beds 4 baths4,446 sq. ft.17820 Pioneer Crossing, Colorado Springs, CO 80908
MLS# 4677454Listed by: VANTEGIC REAL ESTATE - Coming Soon
 $554,000Coming Soon3 beds 3 baths
$554,000Coming Soon3 beds 3 baths8502 Admiral Way, Colorado Springs, CO 80908
MLS# 2371330Listed by: PINK REALTY - New
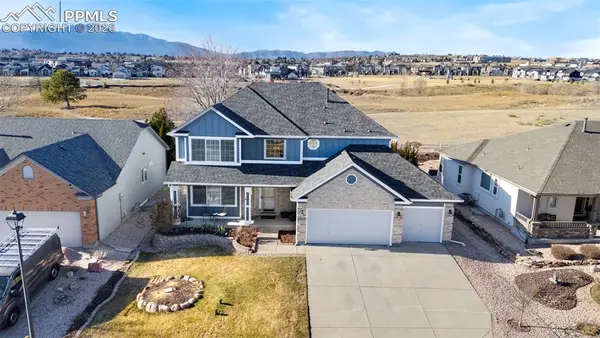 $599,900Active5 beds 4 baths3,526 sq. ft.
$599,900Active5 beds 4 baths3,526 sq. ft.3430 Pony Tracks Drive, Colorado Springs, CO 80922
MLS# 1369778Listed by: BERKSHIRE HATHAWAY HOMESERVICES ROCKY MOUNTAIN - New
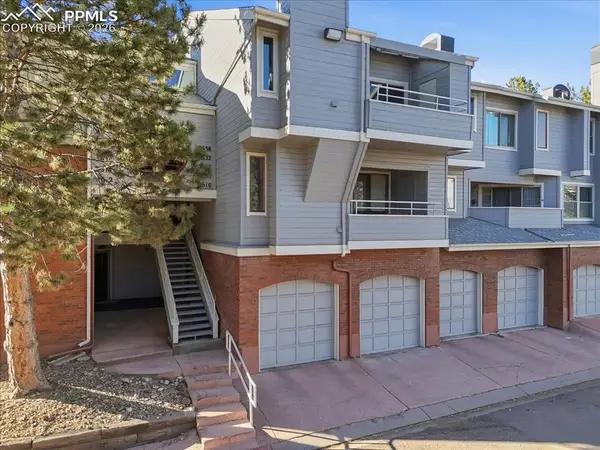 $175,000Active1 beds 1 baths645 sq. ft.
$175,000Active1 beds 1 baths645 sq. ft.3638 Iguana Drive, Colorado Springs, CO 80910
MLS# 3577852Listed by: KELLER WILLIAMS PREMIER REALTY - New
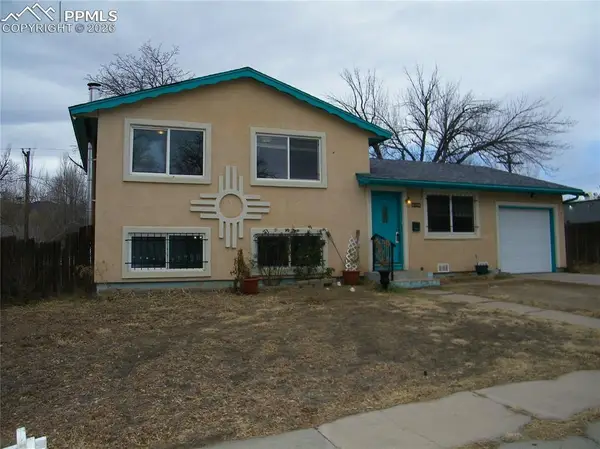 $340,000Active4 beds 3 baths1,599 sq. ft.
$340,000Active4 beds 3 baths1,599 sq. ft.604 Bryce Drive, Colorado Springs, CO 80910
MLS# 6958560Listed by: REMAX PROPERTIES - New
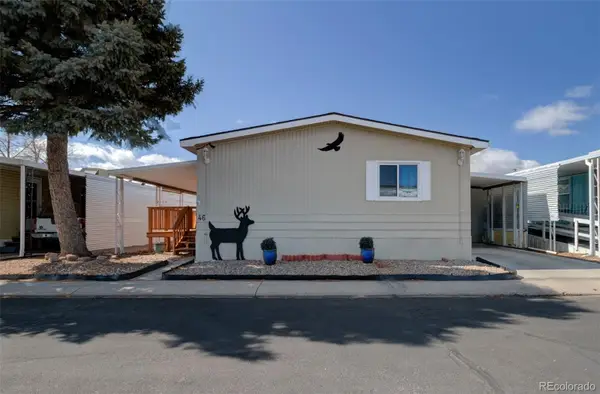 $66,900Active3 beds 2 baths1,344 sq. ft.
$66,900Active3 beds 2 baths1,344 sq. ft.205 N Murray Boulevard, Colorado Springs, CO 80916
MLS# 6980117Listed by: COLDWELL BANKER REALTY BK - New
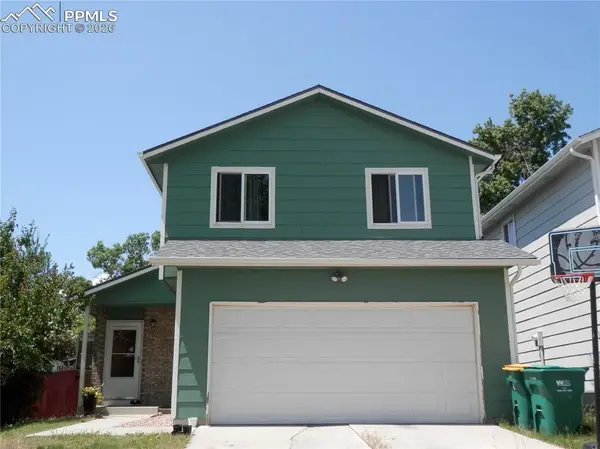 $375,000Active3 beds 3 baths1,910 sq. ft.
$375,000Active3 beds 3 baths1,910 sq. ft.4450 Chaparral Road, Colorado Springs, CO 80917
MLS# 1804393Listed by: FULL EQUITY REALTY - Coming Soon
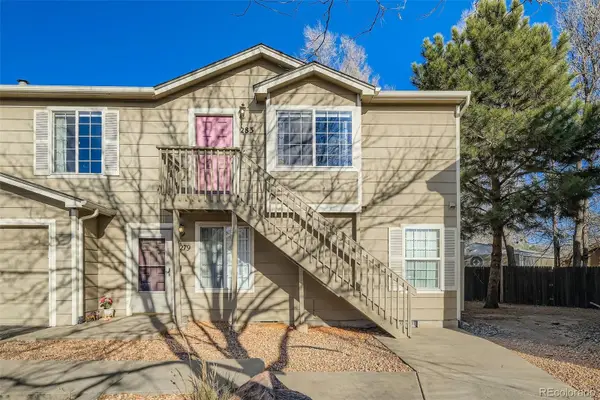 $260,000Coming Soon2 beds 2 baths
$260,000Coming Soon2 beds 2 baths283 Ellers Grove, Colorado Springs, CO 80916
MLS# 8711159Listed by: VIEW HOUSE REALTY - New
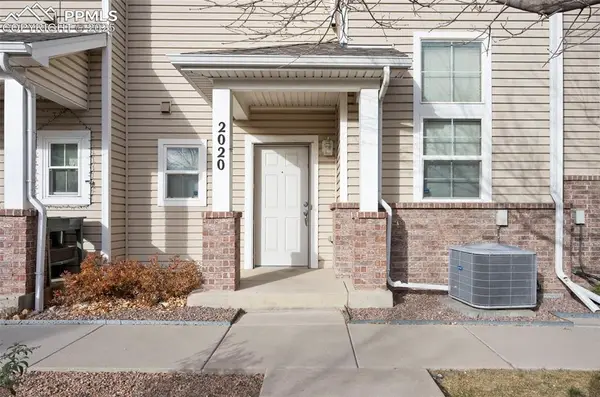 $300,000Active3 beds 3 baths1,489 sq. ft.
$300,000Active3 beds 3 baths1,489 sq. ft.2020 Squawbush Ridge Grove, Colorado Springs, CO 80910
MLS# 5971754Listed by: 8Z REAL ESTATE LLC - Coming Soon
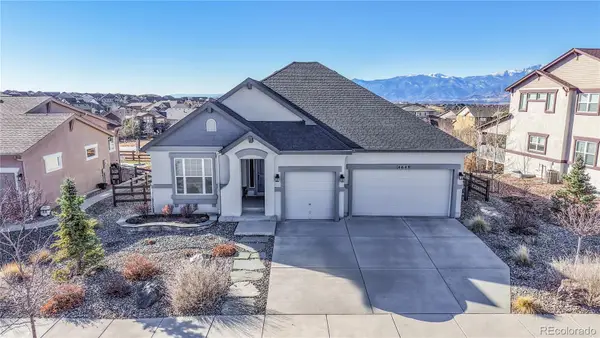 $850,000Coming Soon4 beds 3 baths
$850,000Coming Soon4 beds 3 baths4649 Hanging Lake Circle, Colorado Springs, CO 80924
MLS# 3329359Listed by: BERKSHIRE HATHAWAY HOMESERVICES COLORADO, LLC - HIGHLANDS RANCH REAL ESTATE
