412 Yucca Drive, Colorado Springs, CO 80905
Local realty services provided by:LUX Real Estate Company ERA Powered
412 Yucca Drive,Colorado Springs, CO 80905
$489,000
- 4 Beds
- 2 Baths
- 2,023 sq. ft.
- Single family
- Active
Listed by: drake guidryfounder@drakeluxestate.com,985-688-4156
Office: exp realty, llc.
MLS#:9691021
Source:ML
Price summary
- Price:$489,000
- Price per sq. ft.:$241.72
About this home
Unlock incredible investment potential in one of Colorado Springs’ most sought-after neighborhoods – Ivywild. This unique single-family multi-unit property offers a versatile and high-demand layout, ideal for investors, house-hacking, or in law suite.
Boasting 4 bedrooms, 2 bathrooms, 2 full kitchens, and 2 separate laundry areas, this home lives like a duplex while maintaining single-family zoning. Each level has private entrances, creating flexible rental or owner-occupant scenarios.
Sitting on over a quarter-acre lot, the property includes a detached 2-car garage, ample off-street parking, and a spacious yard with potential for future ADU development or expansion (buyer to verify).
Located in the vibrant Ivywild district, just minutes from downtown, local breweries, parks, Ivywild school, and the Creek Walk redevelopment—this property is perfectly positioned for strong long-term appreciation and solid rental income.
Whether you're looking to add a low-vacancy asset to your portfolio or live in one unit while renting the other, this rare find delivers.
Don’t miss out—opportunities like this in Ivywild don’t last long!
Contact an agent
Home facts
- Year built:1942
- Listing ID #:9691021
Rooms and interior
- Bedrooms:4
- Total bathrooms:2
- Full bathrooms:2
- Living area:2,023 sq. ft.
Heating and cooling
- Heating:Forced Air
Structure and exterior
- Roof:Composition
- Year built:1942
- Building area:2,023 sq. ft.
- Lot area:0.28 Acres
Schools
- High school:Palmer
- Middle school:North
- Elementary school:Hunt
Utilities
- Water:Public
- Sewer:Public Sewer
Finances and disclosures
- Price:$489,000
- Price per sq. ft.:$241.72
- Tax amount:$1,549 (2024)
New listings near 412 Yucca Drive
- New
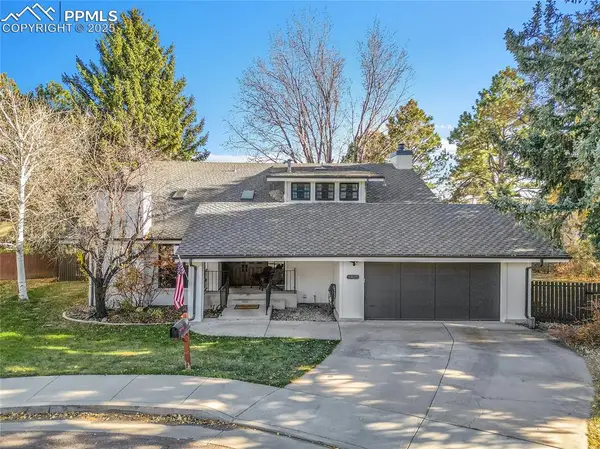 Listed by ERA$725,000Active4 beds 3 baths2,424 sq. ft.
Listed by ERA$725,000Active4 beds 3 baths2,424 sq. ft.3425 Clubview Terrace, Colorado Springs, CO 80906
MLS# 6993417Listed by: ERA SHIELDS REAL ESTATE - New
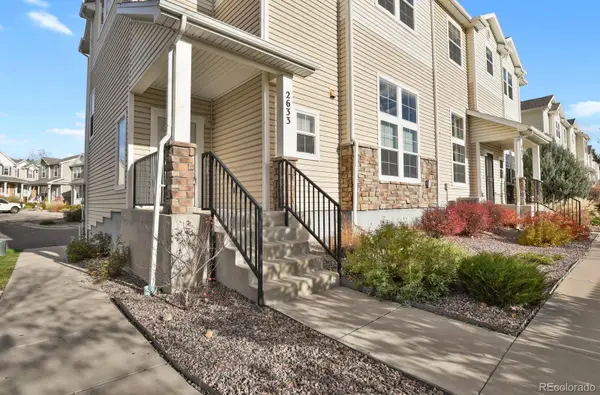 $345,000Active3 beds 3 baths1,858 sq. ft.
$345,000Active3 beds 3 baths1,858 sq. ft.2633 Stonecrop Ridge Grove, Colorado Springs, CO 80910
MLS# 5441848Listed by: RESIDENT REALTY NORTH METRO LLC - New
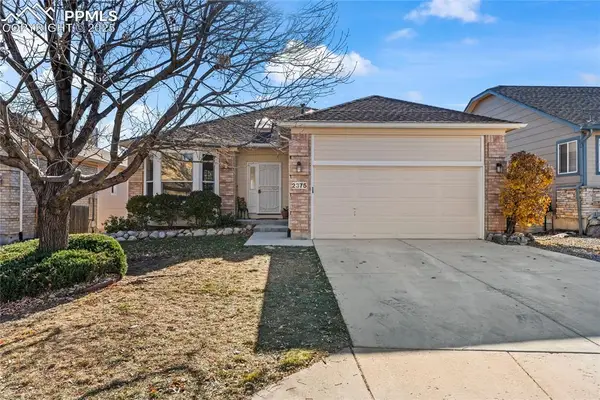 $480,000Active4 beds 3 baths2,560 sq. ft.
$480,000Active4 beds 3 baths2,560 sq. ft.2375 Damon Drive, Colorado Springs, CO 80918
MLS# 2989128Listed by: MATTHEW MOORMAN - New
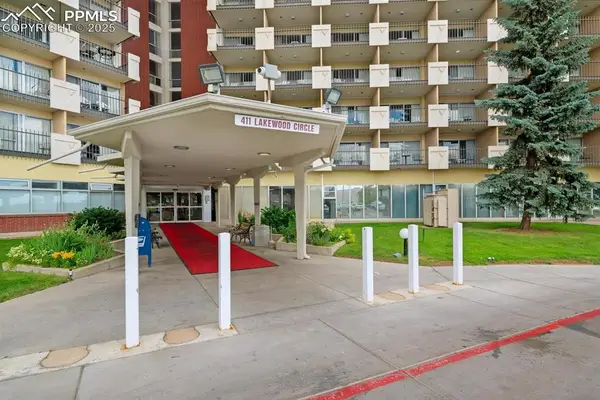 $100,000Active1 beds 1 baths864 sq. ft.
$100,000Active1 beds 1 baths864 sq. ft.411 Lakewood Circle #C902, Colorado Springs, CO 80910
MLS# 5259456Listed by: REAL BROKER, LLC DBA REAL - New
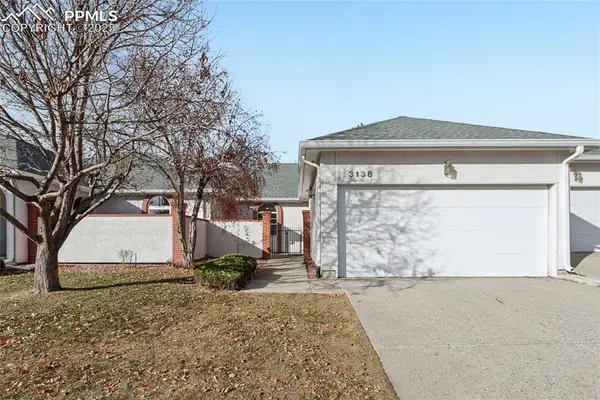 $415,000Active2 beds 2 baths1,277 sq. ft.
$415,000Active2 beds 2 baths1,277 sq. ft.3138 Soaring Bird Circle, Colorado Springs, CO 80920
MLS# 8968108Listed by: THE PLATINUM GROUP - New
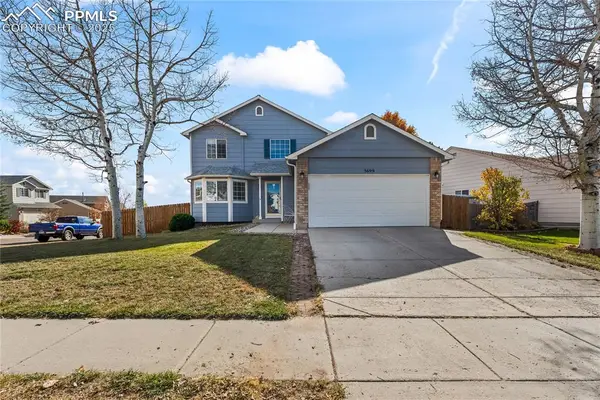 $475,000Active4 beds 3 baths2,601 sq. ft.
$475,000Active4 beds 3 baths2,601 sq. ft.5699 Vermillion Bluffs Drive, Colorado Springs, CO 80923
MLS# 3762881Listed by: EXP REALTY LLC - New
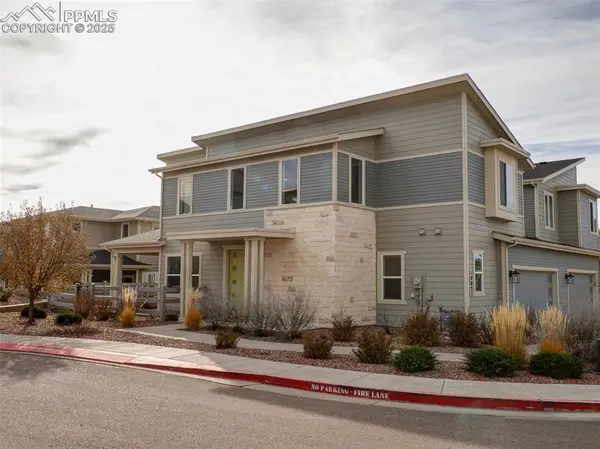 $480,000Active3 beds 3 baths1,963 sq. ft.
$480,000Active3 beds 3 baths1,963 sq. ft.10021 Green Thicket Grove, Colorado Springs, CO 80924
MLS# 5032158Listed by: ZSUZSA HAND - New
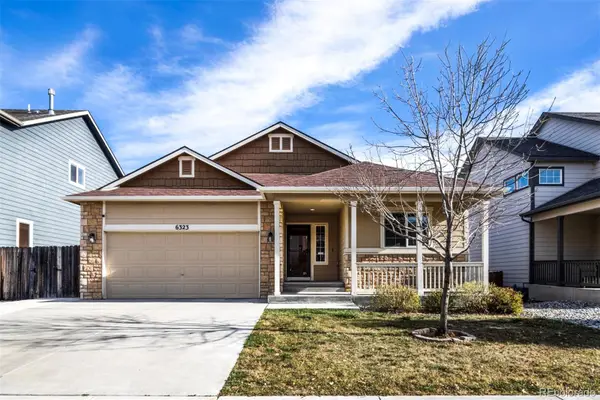 $490,000Active5 beds -- baths2,864 sq. ft.
$490,000Active5 beds -- baths2,864 sq. ft.6323 San Mateo Drive, Colorado Springs, CO 80911
MLS# 3004573Listed by: SPRINGS HOME FINDERS LLC - New
 $479,900Active4 beds 3 baths2,118 sq. ft.
$479,900Active4 beds 3 baths2,118 sq. ft.5418 Wagon Master Drive, Colorado Springs, CO 80917
MLS# 1343471Listed by: BOX STATE PROPERTIES - New
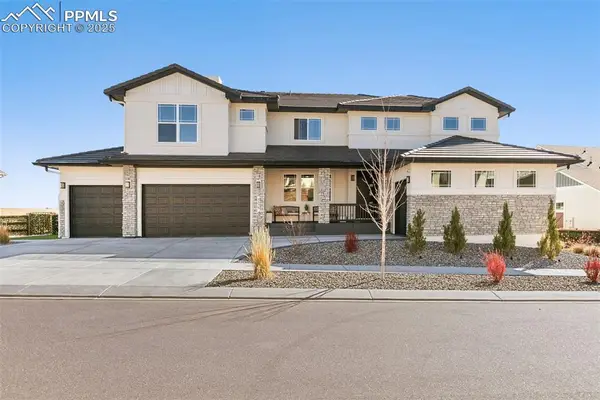 $1,699,999Active6 beds 6 baths6,022 sq. ft.
$1,699,999Active6 beds 6 baths6,022 sq. ft.2375 Merlot Drive, Colorado Springs, CO 80921
MLS# 4381699Listed by: MACKENZIE-JACKSON REAL ESTATE
