4128 Charleston Drive, Colorado Springs, CO 80916
Local realty services provided by:LUX Denver ERA Powered
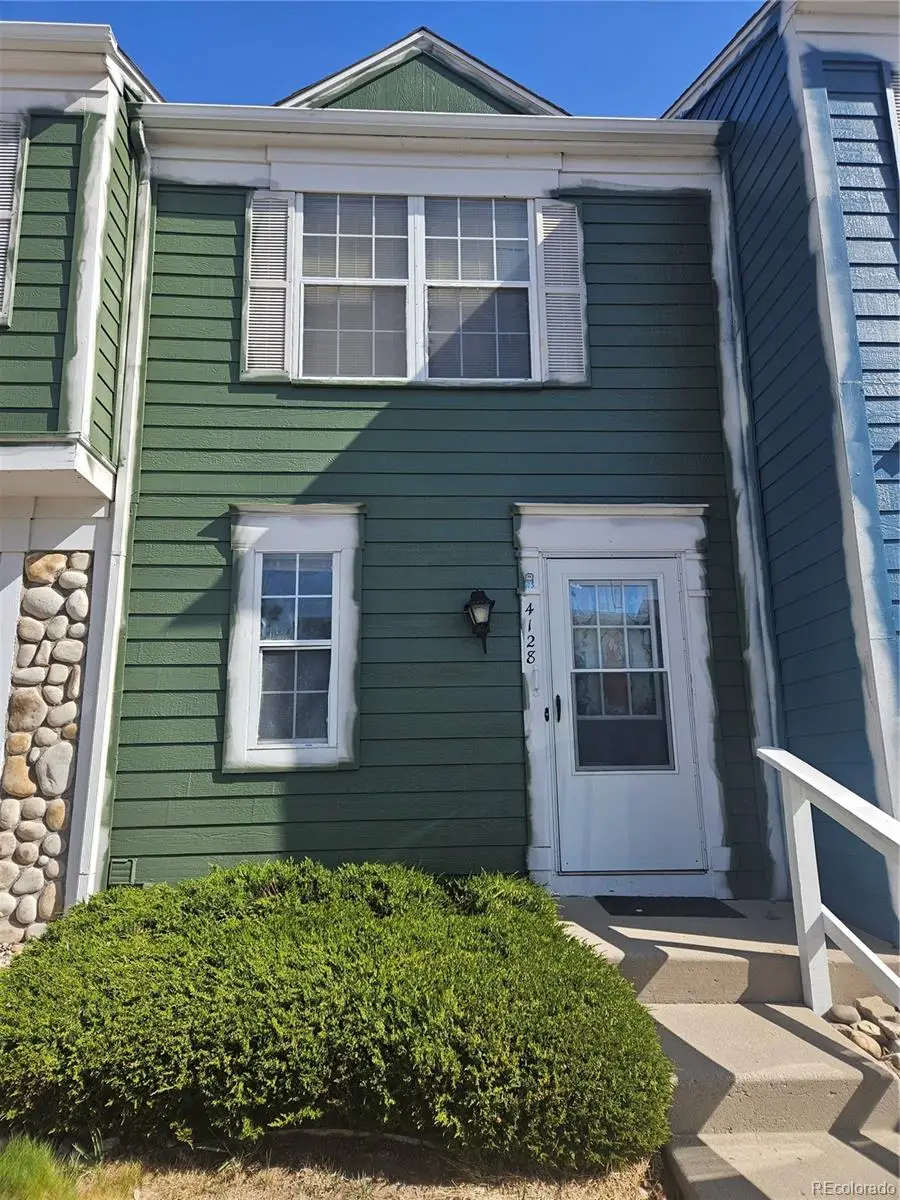
4128 Charleston Drive,Colorado Springs, CO 80916
$255,000
- 2 Beds
- 1 Baths
- 1,036 sq. ft.
- Townhouse
- Active
Listed by:chris wardrepchris.wardrep@orchard.com,720-552-5826
Office:orchard brokerage llc.
MLS#:5119291
Source:ML
Price summary
- Price:$255,000
- Price per sq. ft.:$246.14
- Monthly HOA dues:$268
About this home
Charming Townhouse with Strong Investment Potential
Welcome to 4128 Charleston Drive—a versatile 2-bedroom, 1-bathroom townhouse in the desirable Sunstone Subdivision of southeast Colorado Springs. Whether you're an investor looking for reliable rental income or a future owner-occupant planning ahead, this well-maintained home offers excellent value and flexibility.
Spanning 1,036 square feet across two levels, the layout features a spacious living room, fireplace, and a private deck with storage—perfect for relaxing or entertaining. Forced air heating and durable hardboard exterior ensure everyday convenience and low maintenance.
Currently tenant-occupied with a lease in place through July 2026, this property delivers steady income and peace of mind for investors. For buyers planning a move down the line, it offers the rare opportunity to secure a home today in a growing market—and move in later with equity already building.
Located in Harrison School District No. 2, close to local schools, parks, and commuter routes, 4128 Charleston Drive is a smart buy in any scenario.
Contact an agent
Home facts
- Year built:1984
- Listing Id #:5119291
Rooms and interior
- Bedrooms:2
- Total bathrooms:1
- Full bathrooms:1
- Living area:1,036 sq. ft.
Heating and cooling
- Cooling:Central Air
- Heating:Forced Air
Structure and exterior
- Roof:Composition
- Year built:1984
- Building area:1,036 sq. ft.
Schools
- High school:Sierra High
- Middle school:Panorama
- Elementary school:Giberson
Utilities
- Water:Public
- Sewer:Public Sewer
Finances and disclosures
- Price:$255,000
- Price per sq. ft.:$246.14
- Tax amount:$773 (2024)
New listings near 4128 Charleston Drive
- New
 $429,900Active3 beds 2 baths1,491 sq. ft.
$429,900Active3 beds 2 baths1,491 sq. ft.3818 Topsail Drive, Colorado Springs, CO 80918
MLS# 1334985Listed by: EXIT REALTY DTC, CHERRY CREEK, PIKES PEAK - New
 $574,719Active4 beds 4 baths2,786 sq. ft.
$574,719Active4 beds 4 baths2,786 sq. ft.3160 Windjammer Drive, Colorado Springs, CO 80920
MLS# 3546231Listed by: NEST EGG REALTY, LLC - New
 $409,900Active3 beds 3 baths1,381 sq. ft.
$409,900Active3 beds 3 baths1,381 sq. ft.1930 Erin Loop, Colorado Springs, CO 80918
MLS# 7341834Listed by: COLORADO INVESTMENTS AND HOMES - New
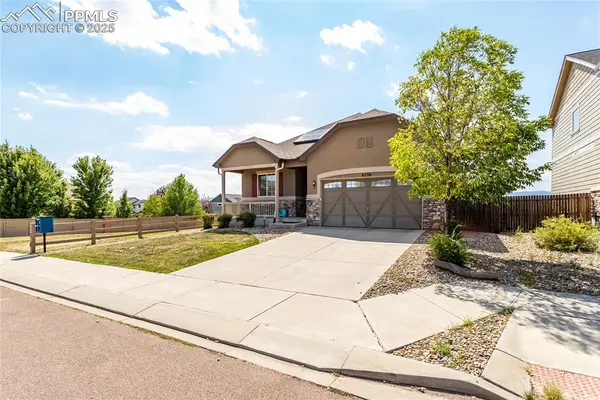 $564,999Active4 beds 3 baths2,835 sq. ft.
$564,999Active4 beds 3 baths2,835 sq. ft.6530 Van Winkle Drive, Colorado Springs, CO 80923
MLS# 8473443Listed by: PIKES PEAK DREAM HOMES REALTY - New
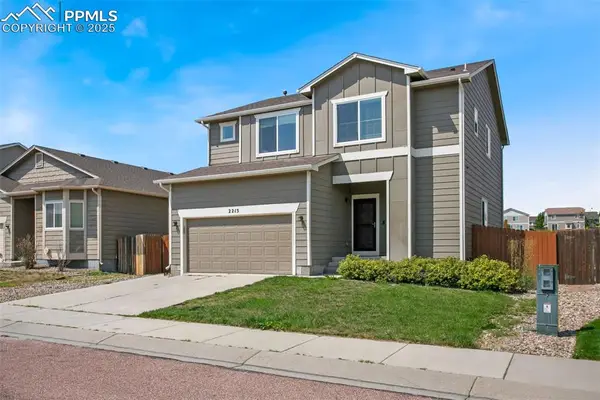 $495,000Active3 beds 3 baths3,164 sq. ft.
$495,000Active3 beds 3 baths3,164 sq. ft.2215 Reed Grass Way, Colorado Springs, CO 80915
MLS# 8680701Listed by: PINK REALTY INC - New
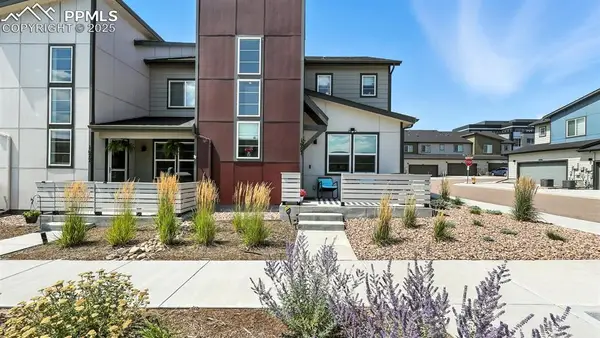 $450,000Active3 beds 3 baths1,773 sq. ft.
$450,000Active3 beds 3 baths1,773 sq. ft.1687 Blue Sapphire View, Colorado Springs, CO 80908
MLS# 9603401Listed by: KELLER WILLIAMS PREMIER REALTY - New
 $1,150,000Active4 beds 5 baths5,068 sq. ft.
$1,150,000Active4 beds 5 baths5,068 sq. ft.3065 Black Canyon Road, Colorado Springs, CO 80904
MLS# 3985816Listed by: KELLER WILLIAMS PREMIER REALTY - New
 $449,000Active2 beds 2 baths2,239 sq. ft.
$449,000Active2 beds 2 baths2,239 sq. ft.718 Sahwatch Street, Colorado Springs, CO 80903
MLS# 6149996Listed by: THE CUTTING EDGE - New
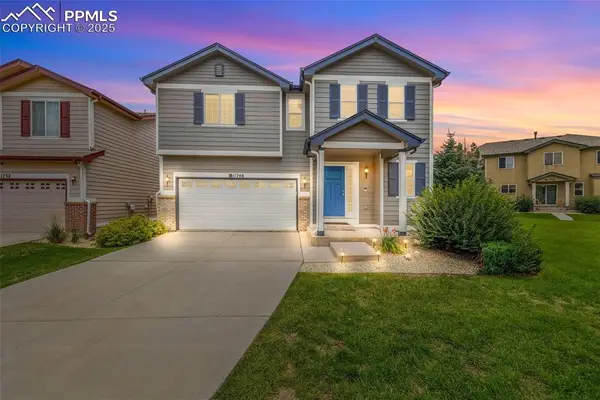 $435,000Active3 beds 3 baths1,566 sq. ft.
$435,000Active3 beds 3 baths1,566 sq. ft.11746 Black Maple Lane, Colorado Springs, CO 80921
MLS# 8667705Listed by: THE CUTTING EDGE - New
 $400,000Active4 beds 2 baths1,690 sq. ft.
$400,000Active4 beds 2 baths1,690 sq. ft.2627 San Marcos Drive, Colorado Springs, CO 80910
MLS# 2914847Listed by: MAVI UNLIMITED INC
