4134 Jericho Loop, Colorado Springs, CO 80916
Local realty services provided by:ERA Shields Real Estate
4134 Jericho Loop,Colorado Springs, CO 80916
$365,000
- 3 Beds
- 3 Baths
- 1,627 sq. ft.
- Townhouse
- Active
Listed by: charles beatonCharles@beatonbrotherspropertyexperts.com,719-751-6585
Office: real broker, llc. dba real
MLS#:9718443
Source:ML
Price summary
- Price:$365,000
- Price per sq. ft.:$224.34
- Monthly HOA dues:$60
About this home
Welcome to Chapel Heights! Discover the perfect blend of comfort, style, and modern living in this beautifully maintained two-story patio home located in the desirable Chapel Heights community. Built just 4 years ago, this home offers contemporary features and warm, inviting charm—completely move-in ready! The open-concept main level features durable luxury vinyl plank flooring, granite countertops, and a spacious breakfast bar—perfect for casual dining or entertaining guests. The kitchen is as functional as it is beautiful, showcasing stainless steel appliances, ample cabinetry, and a modern design that makes cooking a pleasure. This home is equipped with smart home technology and full home audio wiring in every room, offering seamless control, convenience, and entertainment throughout the entire home. Upstairs, retreat to your private owner’s suite complete with a luxurious en-suite bath and large walk-in closet. Two additional bedrooms each include their own walk-in closets, providing plenty of storage for everyone. The conveniently located upstairs laundry room adds everyday ease and efficiency. Enjoy outdoor living in your fully fenced backyard—ideal for barbecues, gardening, or relaxing under the stars. You’ll love being just minutes from shopping, dining, entertainment, and with quick access to Academy Blvd and I-25. Military buyers will appreciate the short commute to Peterson Space Force Base and Fort Carson. Schedule your showing today and make this beautiful smart home yours!
Contact an agent
Home facts
- Year built:2021
- Listing ID #:9718443
Rooms and interior
- Bedrooms:3
- Total bathrooms:3
- Full bathrooms:1
- Half bathrooms:1
- Living area:1,627 sq. ft.
Heating and cooling
- Cooling:Central Air
- Heating:Forced Air
Structure and exterior
- Roof:Composition
- Year built:2021
- Building area:1,627 sq. ft.
Schools
- High school:Sierra High
- Middle school:Panorama
- Elementary school:Wildflower
Utilities
- Sewer:Public Sewer
Finances and disclosures
- Price:$365,000
- Price per sq. ft.:$224.34
- Tax amount:$2,509 (2024)
New listings near 4134 Jericho Loop
- New
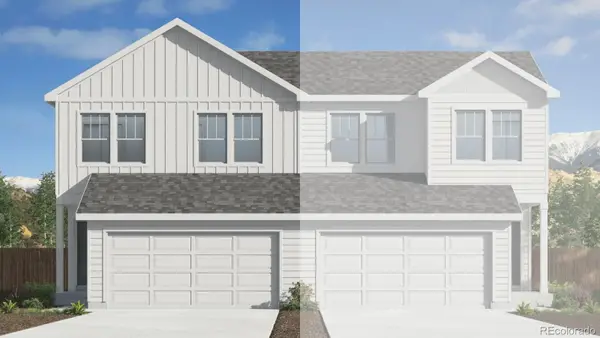 $386,250Active3 beds 3 baths1,439 sq. ft.
$386,250Active3 beds 3 baths1,439 sq. ft.3663 Evelyn Lane, Colorado Springs, CO 80907
MLS# 5994808Listed by: D.R. HORTON REALTY, LLC - New
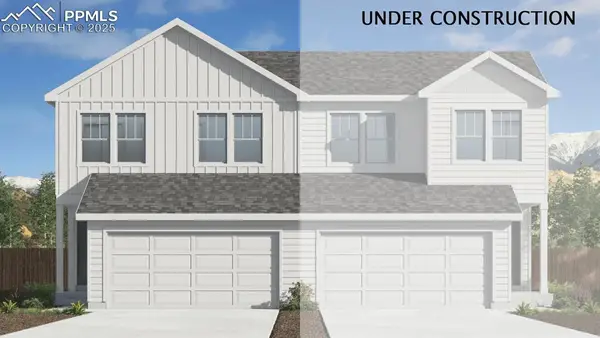 $386,520Active3 beds 3 baths1,439 sq. ft.
$386,520Active3 beds 3 baths1,439 sq. ft.3663 Evelyn Lane, Colorado Springs, CO 80907
MLS# 3044088Listed by: D.R. HORTON REALTY LLC - New
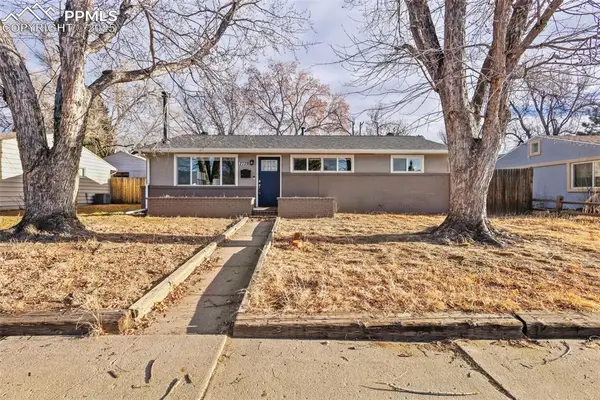 $385,000Active4 beds 2 baths1,600 sq. ft.
$385,000Active4 beds 2 baths1,600 sq. ft.2729 Wren Drive, Colorado Springs, CO 80909
MLS# 3979041Listed by: BAYS REAL ESTATE CORP - New
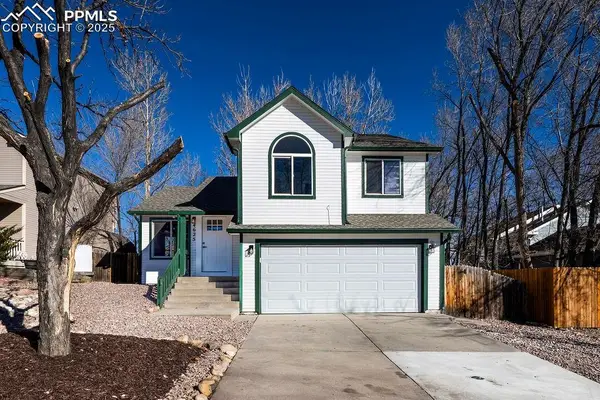 $440,000Active3 beds 3 baths1,562 sq. ft.
$440,000Active3 beds 3 baths1,562 sq. ft.4625 Ramblewood Drive, Colorado Springs, CO 80920
MLS# 5028853Listed by: WILLIAM MILLS - New
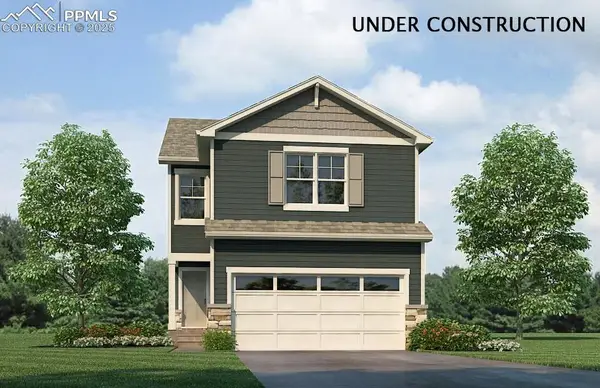 $436,045Active4 beds 2 baths1,713 sq. ft.
$436,045Active4 beds 2 baths1,713 sq. ft.6121 Alpine Ridge Drive, Colorado Springs, CO 80925
MLS# 2159392Listed by: D.R. HORTON REALTY LLC - New
 $320,000Active3 beds 3 baths1,561 sq. ft.
$320,000Active3 beds 3 baths1,561 sq. ft.3158 Wild Peregrine View, Colorado Springs, CO 80916
MLS# 4131393Listed by: REAL BROKER, LLC DBA REAL - New
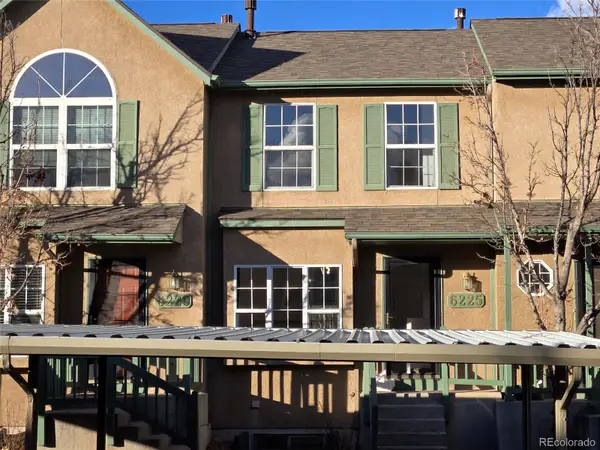 $325,000Active3 beds 3 baths1,536 sq. ft.
$325,000Active3 beds 3 baths1,536 sq. ft.6225 Colony Circle, Colorado Springs, CO 80919
MLS# 9214710Listed by: KELLER WILLIAMS PREMIER REALTY, LLC - New
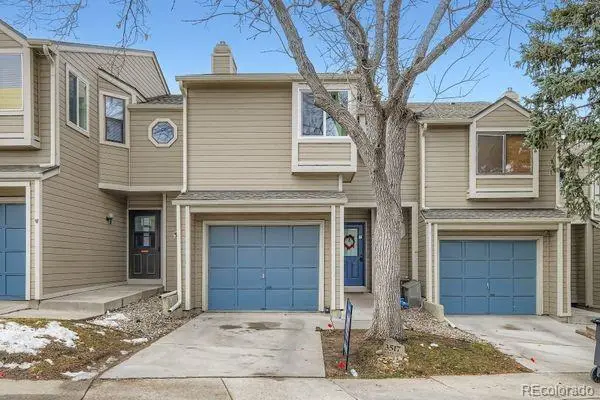 $249,900Active-- beds -- baths1,196 sq. ft.
$249,900Active-- beds -- baths1,196 sq. ft.3517 Atlantic Drive, Colorado Springs, CO 80910
MLS# 8572114Listed by: JUDY GLASSMAN - INDIVIDUAL PROPRIETOR - New
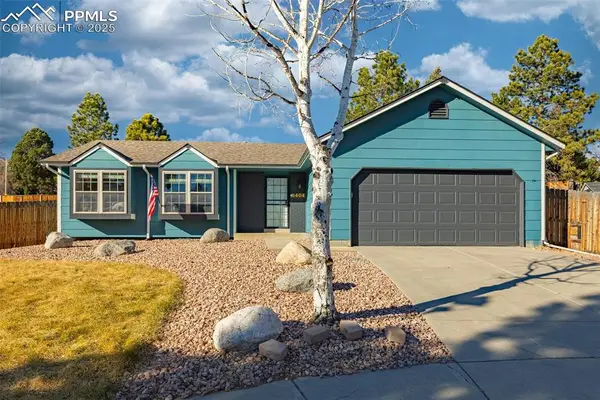 $585,000Active4 beds 3 baths2,534 sq. ft.
$585,000Active4 beds 3 baths2,534 sq. ft.6404 Leadville Circle, Colorado Springs, CO 80919
MLS# 3839894Listed by: KELLER WILLIAMS PREMIER REALTY 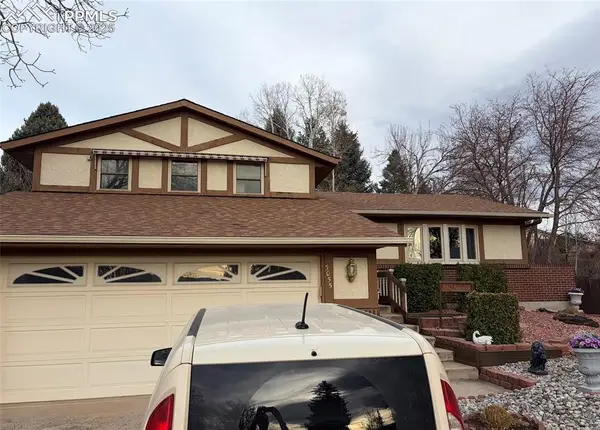 $404,000Pending3 beds 3 baths1,630 sq. ft.
$404,000Pending3 beds 3 baths1,630 sq. ft.3055 Windward Way, Colorado Springs, CO 80917
MLS# 7225590Listed by: ORCHARD BROKERAGE LLC
