4210 Vernal Circle, Colorado Springs, CO 80916
Local realty services provided by:ERA Shields Real Estate
4210 Vernal Circle,Colorado Springs, CO 80916
$442,500
- 3 Beds
- 2 Baths
- 3,474 sq. ft.
- Single family
- Active
Listed by: patrick logue mrp sres
Office: era shields real estate
MLS#:2809684
Source:CO_PPAR
Price summary
- Price:$442,500
- Price per sq. ft.:$127.37
- Monthly HOA dues:$19.5
About this home
Possible Seller Incentives - Welcome to this lovely 3,474-square-foot ranch-style home, perfectly nestled in a prime Colorado Springs location near the Powers Corridor and just minutes from Peterson Space Force Base. With 1,737 square feet of thoughtfully designed main-level living, this home offers 3 spacious bedrooms, 2 full bathrooms, and an inviting layout that blends comfort and functionality. Step inside to discover a bright and airy main living area, highlighted by dramatic vaulted ceilings that create an open, expansive feel. The main level also features a dedicated office with built-in cabinets—perfect for remote work or a quiet retreat. The heart of the home flows seamlessly into a private, fenced backyard, ideal for relaxing, entertaining, or letting pets roam freely. Car enthusiasts and hobbyists will appreciate the fully finished and heated garage, offering ample space for projects or storage. Downstairs, an expansive 1,737-square-foot unfinished basement with plumbing rough-in awaits your personal touch—envision a future rec room, additional bedrooms, or a custom entertainment space. Conveniently located near shopping, dining, and military bases, this home combines modern comforts with endless potential. Don’t miss your chance to make 4210 Vernal Circle your own—schedule a showing today!
Contact an agent
Home facts
- Year built:1995
- Listing ID #:2809684
- Added:275 day(s) ago
- Updated:December 22, 2025 at 08:03 PM
Rooms and interior
- Bedrooms:3
- Total bathrooms:2
- Full bathrooms:2
- Living area:3,474 sq. ft.
Heating and cooling
- Cooling:Ceiling Fan(s), Central Air
- Heating:Forced Air
Structure and exterior
- Roof:Composite Shingle
- Year built:1995
- Building area:3,474 sq. ft.
- Lot area:0.16 Acres
Utilities
- Water:Municipal
Finances and disclosures
- Price:$442,500
- Price per sq. ft.:$127.37
- Tax amount:$1,608 (2024)
New listings near 4210 Vernal Circle
- New
 $325,000Active3 beds 1 baths1,183 sq. ft.
$325,000Active3 beds 1 baths1,183 sq. ft.502 Rosemont Drive, Colorado Springs, CO 80911
MLS# 2232523Listed by: PAT SELLS COLORADO LLC - New
 $554,000Active3 beds 3 baths2,289 sq. ft.
$554,000Active3 beds 3 baths2,289 sq. ft.8502 Admiral Way, Colorado Springs, CO 80908
MLS# 6090553Listed by: PINK REALTY INC - New
 $260,000Active2 beds 2 baths1,177 sq. ft.
$260,000Active2 beds 2 baths1,177 sq. ft.283 Ellers Grove, Colorado Springs, CO 80916
MLS# 7976316Listed by: VIEW HOUSE REALTY - New
 $1,199,900Active5 beds 4 baths4,446 sq. ft.
$1,199,900Active5 beds 4 baths4,446 sq. ft.17820 Pioneer Crossing, Colorado Springs, CO 80908
MLS# 4677454Listed by: VANTEGIC REAL ESTATE - New
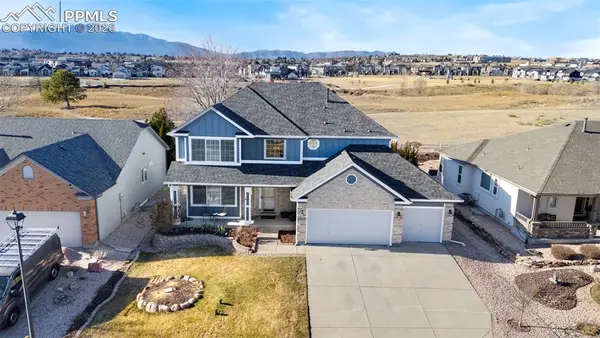 $599,900Active5 beds 4 baths3,526 sq. ft.
$599,900Active5 beds 4 baths3,526 sq. ft.3430 Pony Tracks Drive, Colorado Springs, CO 80922
MLS# 1369778Listed by: BERKSHIRE HATHAWAY HOMESERVICES ROCKY MOUNTAIN - New
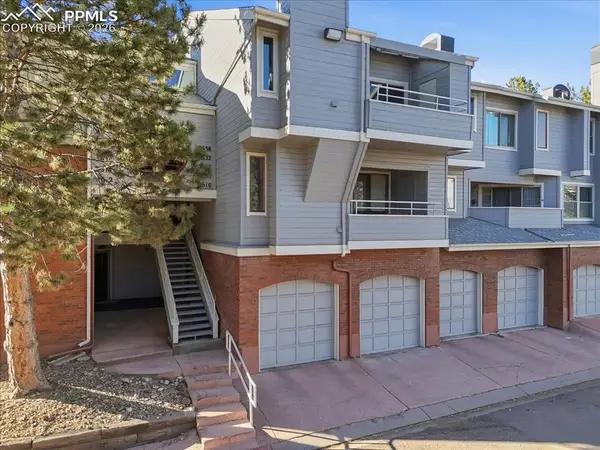 $175,000Active1 beds 1 baths645 sq. ft.
$175,000Active1 beds 1 baths645 sq. ft.3638 Iguana Drive, Colorado Springs, CO 80910
MLS# 3577852Listed by: KELLER WILLIAMS PREMIER REALTY - New
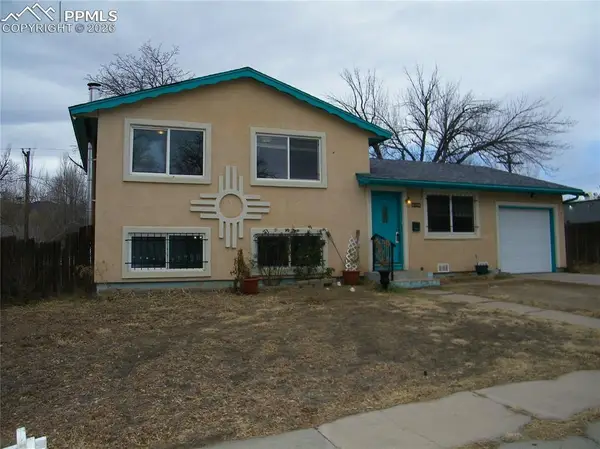 $340,000Active4 beds 3 baths1,599 sq. ft.
$340,000Active4 beds 3 baths1,599 sq. ft.604 Bryce Drive, Colorado Springs, CO 80910
MLS# 6958560Listed by: REMAX PROPERTIES - New
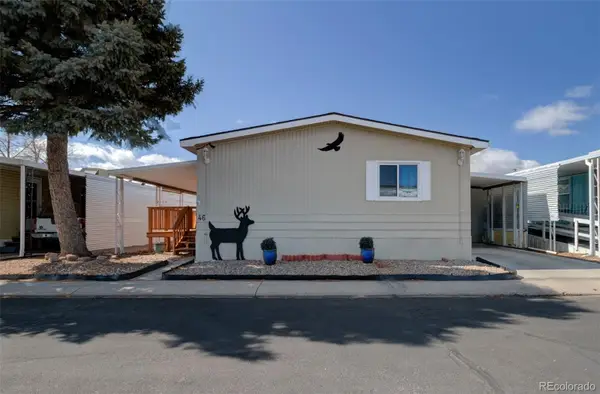 $66,900Active3 beds 2 baths1,344 sq. ft.
$66,900Active3 beds 2 baths1,344 sq. ft.205 N Murray Boulevard, Colorado Springs, CO 80916
MLS# 6980117Listed by: COLDWELL BANKER REALTY BK - New
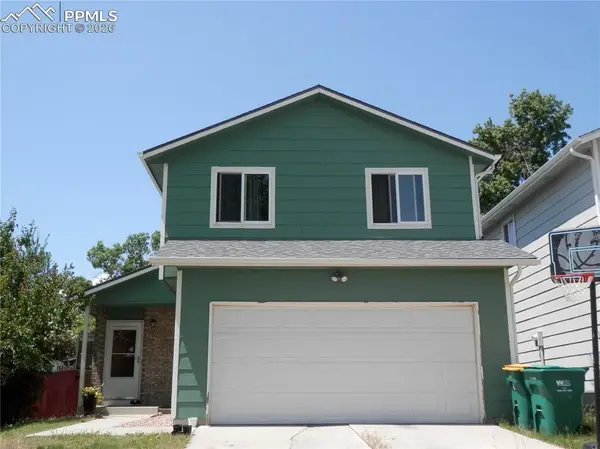 $375,000Active3 beds 3 baths1,910 sq. ft.
$375,000Active3 beds 3 baths1,910 sq. ft.4450 Chaparral Road, Colorado Springs, CO 80917
MLS# 1804393Listed by: FULL EQUITY REALTY - New
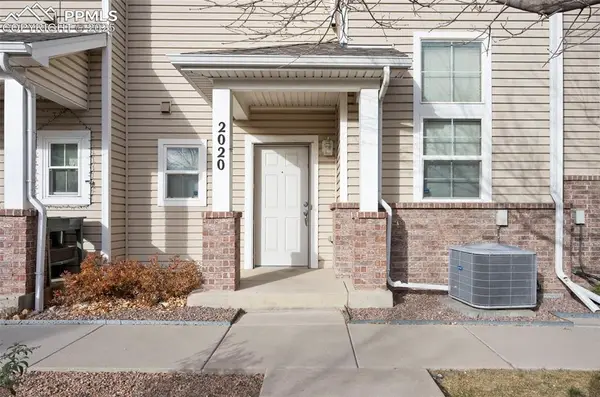 $300,000Active3 beds 3 baths1,489 sq. ft.
$300,000Active3 beds 3 baths1,489 sq. ft.2020 Squawbush Ridge Grove, Colorado Springs, CO 80910
MLS# 5971754Listed by: 8Z REAL ESTATE LLC
