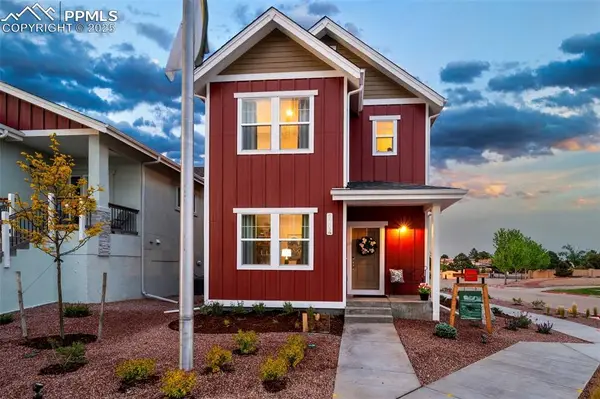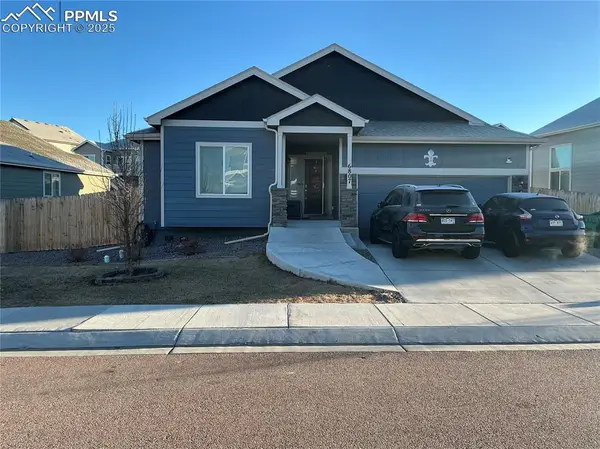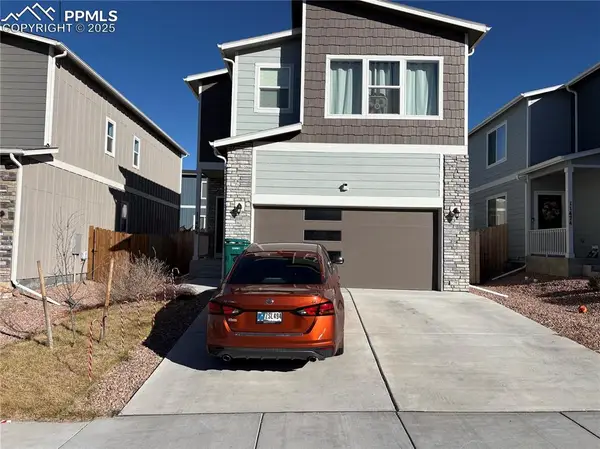4223 Star Vista Court, Colorado Springs, CO 80906
Local realty services provided by:ERA Shields Real Estate
Listed by: kristin dionnekdionne@remax.net,719-640-3525
Office: remax properties
MLS#:5278347
Source:ML
Price summary
- Price:$750,000
- Price per sq. ft.:$201.83
- Monthly HOA dues:$300
About this home
Located in the patio home community of Broadmoor Vista, this beautifully maintained ranch style home has everything you need for multi-generational living. With over 1800 square feet on the first floor, there is more than enough space for true main-level living. The inviting living room features a gas fireplace, gorgeous hardwood floors, high ceiling and twinkling city lights views. The beautifully updated kitchen has stainless steel appliances, a gas cooktop, extensive granite counters with pretty tile backsplash, and spacious pantry. The sunny dining area has sliding doors to the covered deck where you can watch the wildlife while having your morning coffee. The front reading room/study offers a quiet private space to relax. The primary bedroom also has warm hardwood floors, enough space for a seating area, and an en suite 5-pc bath with walk-in closet. A second main-level bedroom is tucked down the hall with its own full bath. A powder room and laundry room with cabinets and utility sink round out the main level. Downstairs, the walk-out basement is a complete guest suite with kitchenette, dining space, living area, bedroom, and adjoining bath. There is a space in the bath where a stackable washer/dryer could be added. A huge unfinished space offers abundant storage as well as room for a workshop, art studio, or exercise room. This magnificent home has so many other special features such as durable stucco exterior with tile roof, enclosed front courtyard for your furry friends, central air, humidifier, radon mitigation system, and dual water heaters to name a few.
Contact an agent
Home facts
- Year built:2001
- Listing ID #:5278347
Rooms and interior
- Bedrooms:3
- Total bathrooms:4
- Full bathrooms:2
- Half bathrooms:1
- Living area:3,716 sq. ft.
Heating and cooling
- Cooling:Central Air
- Heating:Forced Air, Natural Gas
Structure and exterior
- Roof:Spanish Tile
- Year built:2001
- Building area:3,716 sq. ft.
- Lot area:0.15 Acres
Schools
- High school:Cheyenne Mountain
- Middle school:Cheyenne Mountain
- Elementary school:Cheyenne Mountain
Utilities
- Sewer:Public Sewer
Finances and disclosures
- Price:$750,000
- Price per sq. ft.:$201.83
- Tax amount:$2,776 (2024)
New listings near 4223 Star Vista Court
- New
 $589,900Active4 beds 4 baths2,947 sq. ft.
$589,900Active4 beds 4 baths2,947 sq. ft.4265 Apple Hill Court, Colorado Springs, CO 80920
MLS# 5090162Listed by: THE CUTTING EDGE - New
 $610,888Active3 beds 3 baths1,967 sq. ft.
$610,888Active3 beds 3 baths1,967 sq. ft.1714 Gold Hill Mesa Drive, Colorado Springs, CO 80905
MLS# 5189064Listed by: ALL AMERICAN HOMES, INC. - New
 $415,000Active5 beds 3 baths3,156 sq. ft.
$415,000Active5 beds 3 baths3,156 sq. ft.6807 Volga Drive, Colorado Springs, CO 80925
MLS# 1080788Listed by: BENJAMIN LAMAR DEIS - New
 $315,000Active3 beds 3 baths1,878 sq. ft.
$315,000Active3 beds 3 baths1,878 sq. ft.11466 Whistling Duck Way, Colorado Springs, CO 80925
MLS# 3651161Listed by: BENJAMIN LAMAR DEIS - New
 $580,000Active4 beds 4 baths2,984 sq. ft.
$580,000Active4 beds 4 baths2,984 sq. ft.2555 Ramsgate Terrace, Colorado Springs, CO 80919
MLS# 3870016Listed by: RS PROPERTY MANAGEMENT LLC - New
 $550,000Active4 beds 3 baths1,926 sq. ft.
$550,000Active4 beds 3 baths1,926 sq. ft.2502 Templeton Gap Road, Colorado Springs, CO 80907
MLS# 1378052Listed by: SOLID ROCK REALTY - New
 $160,000Active1 beds 1 baths512 sq. ft.
$160,000Active1 beds 1 baths512 sq. ft.2430 Palmer Park Boulevard #303, Colorado Springs, CO 80909
MLS# 6161856Listed by: JASON MITCHELL REAL ESTATE COLORADO, LLC DBA JMG - New
 $450,000Active-- beds -- baths
$450,000Active-- beds -- baths1126 E Moreno Avenue, Colorado Springs, CO 80910
MLS# 9914968Listed by: BUY SMART COLORADO - New
 $399,900Active5 beds 2 baths2,146 sq. ft.
$399,900Active5 beds 2 baths2,146 sq. ft.3412 Constitution Avenue, Colorado Springs, CO 80909
MLS# 2407405Listed by: RE/MAX REAL ESTATE GROUP LLC - New
 $430,000Active1 beds 1 baths1,814 sq. ft.
$430,000Active1 beds 1 baths1,814 sq. ft.4025 Loring Circle, Colorado Springs, CO 80909
MLS# 4300480Listed by: FRONT RANGE REAL ESTATE PROFESSIONALS, LLC
