4252 Marlow Circle, Colorado Springs, CO 80916
Local realty services provided by:RONIN Real Estate Professionals ERA Powered
4252 Marlow Circle,Colorado Springs, CO 80916
$395,000
- 4 Beds
- 3 Baths
- 2,232 sq. ft.
- Single family
- Pending
Listed by: theresa whitetheresa@qgrouprealestate.com,719-331-8524
Office: keller williams clients choice realty
MLS#:9578909
Source:ML
Price summary
- Price:$395,000
- Price per sq. ft.:$176.97
About this home
Welcome to this beautifully updated ranch-style home in the Heritage neighborhood, where stunning mountain and Pikes Peak views are enjoyed directly from the kitchen and dining area as well as the outdoor spaces. The bright main level features vaulted ceilings, large windows, and a skylight that floods the home with natural light.
The fully updated kitchen is a standout, designed with modern finishes and cabinetry with built-in storage features, plus a spacious pantry with a decorative barn door. The kitchen opens seamlessly into the dining area, where you can enjoy meals while taking in uninterrupted mountain views. Just steps away, walk out to the newly built wood deck, perfect for relaxing, entertaining, or catching a Front Range sunset.
The walk-out lower level offers additional living space for a family room, entertainment area, or guest accommodations. The home also features some updated flooring, neutral paint, a fully fenced yard, and an oversized two-car attached garage.
Located in a quiet, established neighborhood near trails, schools, parks, shopping, and major amenities, this home delivers updated comfort, functional design, and true Colorado living — with views that never get old.
Contact an agent
Home facts
- Year built:1983
- Listing ID #:9578909
Rooms and interior
- Bedrooms:4
- Total bathrooms:3
- Full bathrooms:2
- Half bathrooms:1
- Living area:2,232 sq. ft.
Heating and cooling
- Cooling:Central Air
- Heating:Forced Air, Hot Water, Natural Gas
Structure and exterior
- Roof:Composition
- Year built:1983
- Building area:2,232 sq. ft.
- Lot area:0.14 Acres
Schools
- High school:Sierra High
- Middle school:Panorama
- Elementary school:Centennial
Utilities
- Water:Public
- Sewer:Public Sewer
Finances and disclosures
- Price:$395,000
- Price per sq. ft.:$176.97
- Tax amount:$1,389 (2024)
New listings near 4252 Marlow Circle
- New
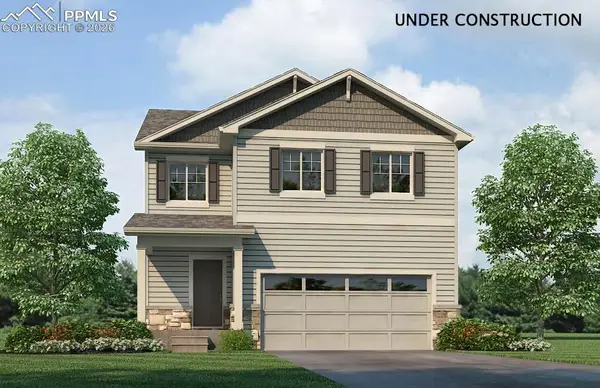 $417,670Active3 beds 3 baths1,657 sq. ft.
$417,670Active3 beds 3 baths1,657 sq. ft.11643 Reagan Ridge Drive, Colorado Springs, CO 80925
MLS# 6573016Listed by: D.R. HORTON REALTY LLC - New
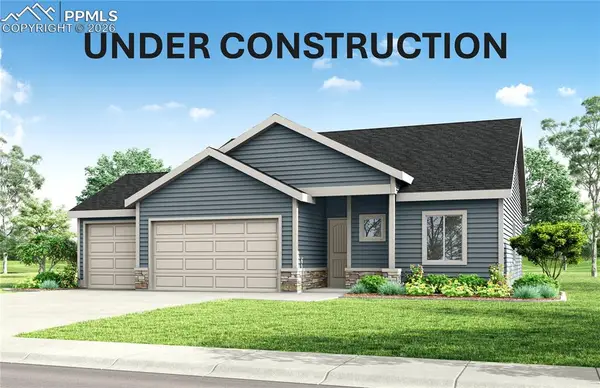 $502,394Active3 beds 2 baths2,916 sq. ft.
$502,394Active3 beds 2 baths2,916 sq. ft.11850 Mission Peak Place, Colorado Springs, CO 80925
MLS# 7425726Listed by: THE LANDHUIS BROKERAGE & MANGEMENT CO - New
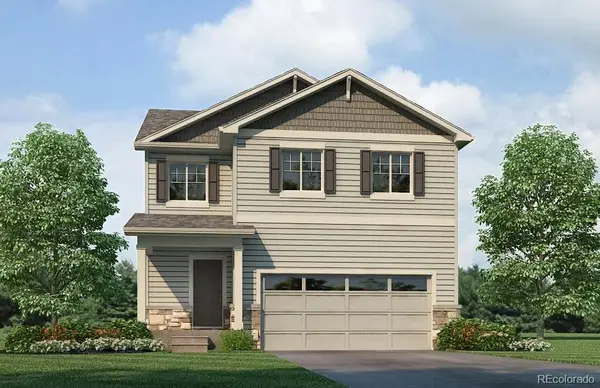 $417,670Active3 beds 3 baths1,657 sq. ft.
$417,670Active3 beds 3 baths1,657 sq. ft.11643 Reagan Ridge Drive, Colorado Springs, CO 80925
MLS# 9765433Listed by: D.R. HORTON REALTY, LLC 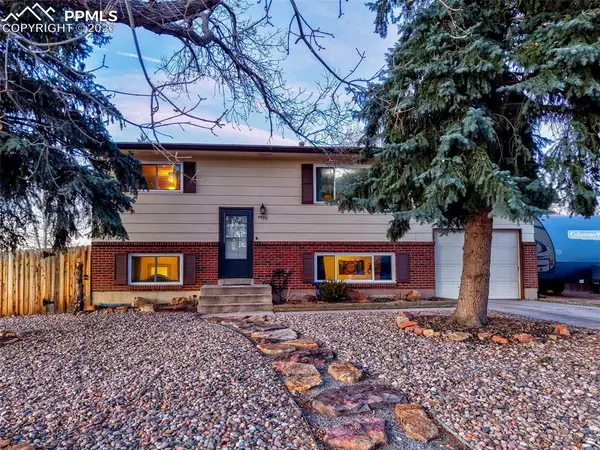 $400,000Pending3 beds 2 baths1,792 sq. ft.
$400,000Pending3 beds 2 baths1,792 sq. ft.4572 N Crimson Circle, Colorado Springs, CO 80917
MLS# 1399799Listed by: PIKES PEAK DREAM HOMES REALTY- New
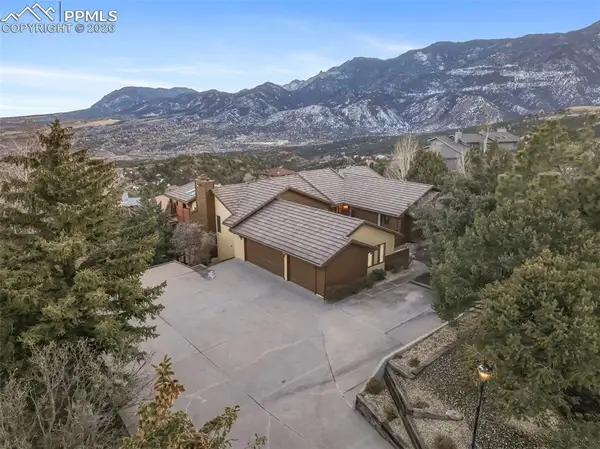 $1,075,000Active5 beds 4 baths4,412 sq. ft.
$1,075,000Active5 beds 4 baths4,412 sq. ft.3190 Cathedral Spires Drive, Colorado Springs, CO 80904
MLS# 1914517Listed by: THE PLATINUM GROUP - New
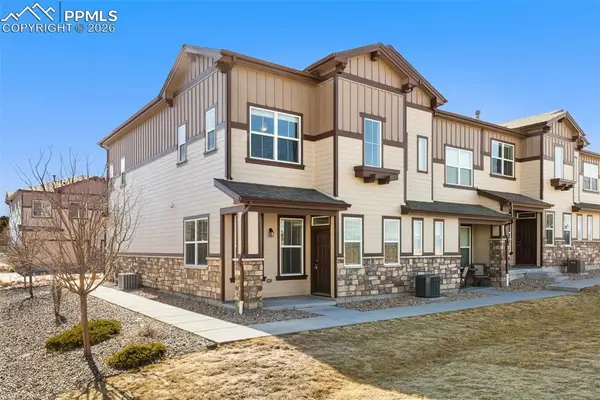 $345,000Active3 beds 3 baths1,368 sq. ft.
$345,000Active3 beds 3 baths1,368 sq. ft.5372 Prominence Point, Colorado Springs, CO 80923
MLS# 4621916Listed by: ACTION TEAM REALTY - New
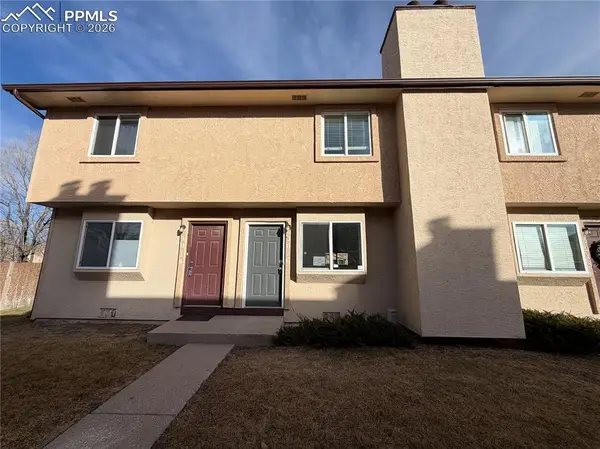 $219,000Active2 beds 2 baths928 sq. ft.
$219,000Active2 beds 2 baths928 sq. ft.3016 Starlight Circle, Colorado Springs, CO 80916
MLS# 5033762Listed by: MULDOON ASSOCIATES INC - New
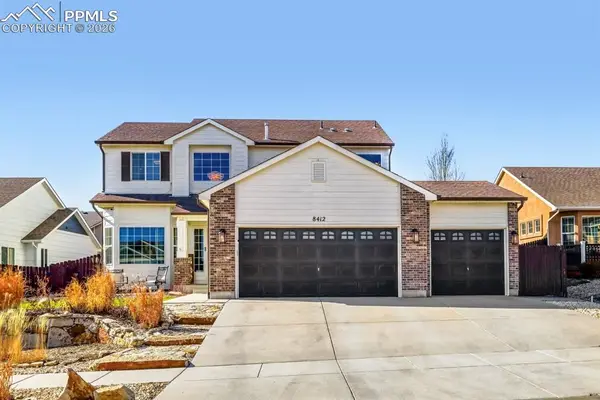 $495,000Active3 beds 3 baths2,835 sq. ft.
$495,000Active3 beds 3 baths2,835 sq. ft.8412 Vanderwood Road, Colorado Springs, CO 80908
MLS# 5403088Listed by: CECERE REALTY GROUP LLC - New
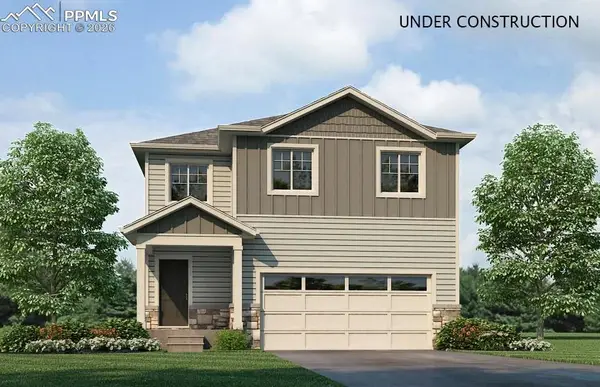 $438,660Active4 beds 3 baths1,844 sq. ft.
$438,660Active4 beds 3 baths1,844 sq. ft.11667 Reagan Ridge Drive, Colorado Springs, CO 80925
MLS# 5510306Listed by: D.R. HORTON REALTY LLC - New
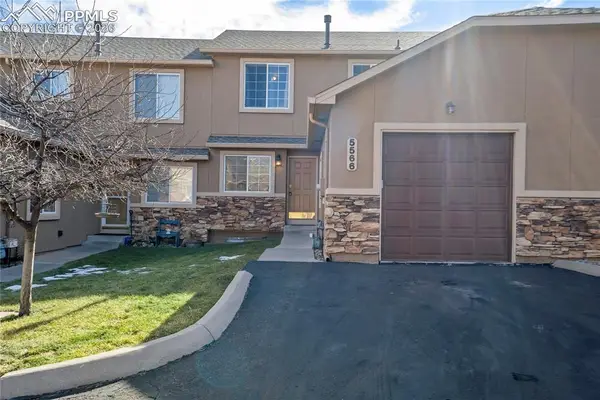 $340,000Active2 beds 3 baths2,220 sq. ft.
$340,000Active2 beds 3 baths2,220 sq. ft.5566 Timeless View, Colorado Springs, CO 80915
MLS# 8142654Listed by: HAUSE ASSOCIATES REALTY SERVICES

