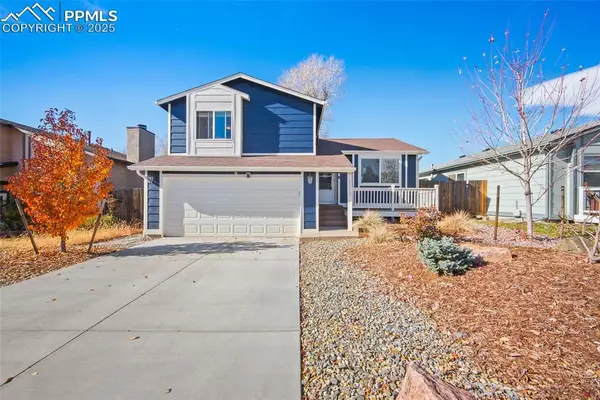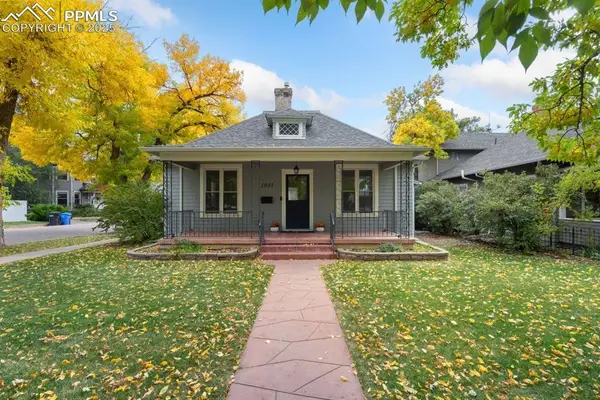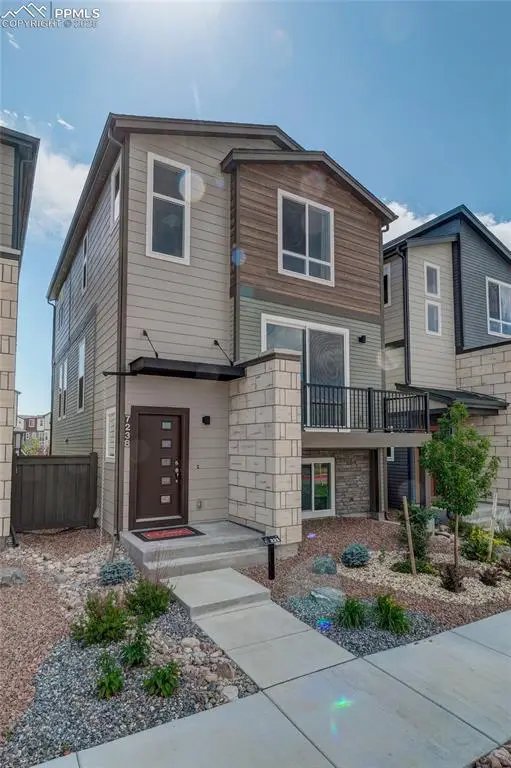4257 Silver Nell Drive, Colorado Springs, CO 80908
Local realty services provided by:ERA Teamwork Realty
Listed by: ruth wordelman
Office: front range real estate professionals, llc.
MLS#:8808059
Source:CO_PPAR
Price summary
- Price:$2,300,000
- Price per sq. ft.:$417.27
- Monthly HOA dues:$25.42
About this home
Modern Elegance Meets Mountain Majesty. This sleek, architecturally stunning modern masterpiece sits on 2.68 acres of serenity framing unobstructed views of Pikes Peak. Exterior materials Nichiha, stucco & stone are low maintenance. Designed by & for the discerning buyer, every line, finish, & feature reflects refined simplicity and high-end function. 5 spacious bedrooms (two on main plus office & 3 in lower walk out level all with en suite), 5.5 luxurious bathrooms, & dedicated office enclosed with glass; back patio with fireplace to enjoy breathtaking views; stairs to access to lower walk out custom, heated courtyard. This home effortlessly provides modern chic, style and flair. The gourmet kitchen is a chef’s dream, anchored by soft-close custom cabinetry, a six-burner gas range with two additional ovens, a double oven-microwave combo plus expansive prep space—perfect for entertaining or intimate meals. Seamless flow to dining space with large windows; wine bar area and additional full butler pantry for food prep complete with sink, freezer and ice maker & additional shelving with door to shut away the work space. Thoughtfully designed laundry drop zone with natural light, utility sink, dual closets, & sliding pocket door for effortless flow and privacy. Main master has access to back patio (plumbed/wired for hot tub); private laundry in large custom closet. The bathroom's unique design boasts wet room, heated floors, two private WC areas, remarkable dual sink vanity with stylish cabinets and tile work. The walk-out basement transforms into a private retreat or party hub with a full wet bar, complete with fridge with ice maker, dishwasher and glass space ready for temp or humidity control - ideal for hosting with style. Clean modern open-concept living with abundant natural light that defines every space. A rare fusion of minimalism and sharp design - this home is the pinnacle of sleek architecture and design with appreciation for contemporary mountain living.
Contact an agent
Home facts
- Year built:2024
- Listing ID #:8808059
- Added:151 day(s) ago
- Updated:November 19, 2025 at 03:06 PM
Rooms and interior
- Bedrooms:5
- Total bathrooms:6
- Full bathrooms:3
- Half bathrooms:1
- Living area:5,512 sq. ft.
Heating and cooling
- Cooling:Ceiling Fan(s), Central Air
- Heating:Forced Air, Natural Gas
Structure and exterior
- Roof:Composite Shingle
- Year built:2024
- Building area:5,512 sq. ft.
- Lot area:2.68 Acres
Schools
- High school:Lewis Palmer
- Middle school:Lewis Palmer
- Elementary school:Ray E Kilmer
Utilities
- Water:Well
Finances and disclosures
- Price:$2,300,000
- Price per sq. ft.:$417.27
- Tax amount:$5,799 (2024)
New listings near 4257 Silver Nell Drive
- New
 $399,000Active3 beds 2 baths1,231 sq. ft.
$399,000Active3 beds 2 baths1,231 sq. ft.2650 Fredricksburg Drive, Colorado Springs, CO 80922
MLS# 2813034Listed by: REAL BROKER, LLC DBA REAL - New
 $399,900Active3 beds 3 baths1,727 sq. ft.
$399,900Active3 beds 3 baths1,727 sq. ft.2167 Backpack Point, Colorado Springs, CO 80910
MLS# 5244185Listed by: NEW HOME STAR LLC - New
 $757,401Active4 beds 4 baths3,633 sq. ft.
$757,401Active4 beds 4 baths3,633 sq. ft.6678 Thimble Court, Colorado Springs, CO 80924
MLS# 1707521Listed by: HOUSE HUNTERS, LLC - New
 $950,000Active5 beds 5 baths4,848 sq. ft.
$950,000Active5 beds 5 baths4,848 sq. ft.235 Balmoral Way, Colorado Springs, CO 80906
MLS# 1397124Listed by: REMAX PROPERTIES - New
 $565,000Active2 beds 1 baths1,621 sq. ft.
$565,000Active2 beds 1 baths1,621 sq. ft.1931 N Tejon Street, Colorado Springs, CO 80907
MLS# 8216951Listed by: LIV SOTHEBY'S INTERNATIONAL REALTY CO SPRINGS - Coming Soon
 $450,000Coming Soon4 beds 3 baths
$450,000Coming Soon4 beds 3 baths1722 Auburn Drive, Colorado Springs, CO 80909
MLS# 6409220Listed by: CORNERSTONE REAL ESTATE TEAM - New
 $380,000Active5 beds 3 baths2,214 sq. ft.
$380,000Active5 beds 3 baths2,214 sq. ft.102 Landoe Lane, Colorado Springs, CO 80911
MLS# 8205509Listed by: KELLER WILLIAMS CLIENTS CHOICE REALTY - New
 $549,000Active4 beds 4 baths1,996 sq. ft.
$549,000Active4 beds 4 baths1,996 sq. ft.7238 Colebrook Lane, Colorado Springs, CO 80918
MLS# 5625270Listed by: APM REALTY LLC - New
 $622,500Active5 beds 4 baths3,632 sq. ft.
$622,500Active5 beds 4 baths3,632 sq. ft.8084 Moosejaw Drive, Colorado Springs, CO 80908
MLS# 6689195Listed by: RE/MAX REAL ESTATE GROUP LLC - New
 $524,888Active3 beds 3 baths3,253 sq. ft.
$524,888Active3 beds 3 baths3,253 sq. ft.9446 Wolf Valley Drive, Colorado Springs, CO 80924
MLS# 8158200Listed by: ALL AMERICAN HOMES, INC.
