4331 N Mcgrew Circle, Colorado Springs, CO 80911
Local realty services provided by:LUX Real Estate Company ERA Powered
Listed by: pamela higgins-de jongpamelarhiggins@yahoo.com,719-290-4975
Office: re/max real estate group inc
MLS#:2723520
Source:ML
Price summary
- Price:$370,000
- Price per sq. ft.:$212.03
About this home
Welcome to this well-maintained tri-level home offering a functional layout with some interior updates and thoughtful features, set in a convenient neighborhood near schools, parks, and everyday amenities. A brand-new roof was recently installed, providing peace of mind and the potential for lower homeowners insurance premiums. The furnace and central AC (installed in 2017) and the water heater (installed in 2016) were all permitted in 2025 and updated to comply with current code. Fresh paint in select areas has been completed. The main level features a bright and spacious living area with a charming built-in window seat, ceiling fan, cozy wood-burning fireplace, and open railing that enhances the natural flow into the dining area and kitchen. Smart-home features include porch light and ceiling fan controls via switches or Alexa voice command, plus a Ring doorbell for added convenience. Four bedrooms provide flexibility: the upper-level primary suite includes a walk-in closet and a uniquely designed split-sink bath, while the second upper bedroom is ideal for family or guests. The lower level offers a family room, two additional bedrooms, one with a walk-in closet, making this floorplan highly versatile. Both bathrooms were previously remodeled, combining comfort and an updated look. A standout feature is the 12x18 finished space tucked beneath the kitchen, fully carpeted and perfect as a playroom or additional storage. Built-in ledges throughout, touch lighting, and pre-installed security/alarm equipment (just add a monitoring provider) bring comfort and practicality to daily living. Step out from the kitchen and dining area onto a concrete patio, ideal for gatherings, with ample space to garden or simply relax. With a functional layout and timeless character inside and out, this home offers comfort and plenty of potential to make it your own. Don’t miss your chance to make it yours!
Contact an agent
Home facts
- Year built:1985
- Listing ID #:2723520
Rooms and interior
- Bedrooms:4
- Total bathrooms:2
- Full bathrooms:1
- Living area:1,745 sq. ft.
Heating and cooling
- Cooling:Central Air
- Heating:Forced Air
Structure and exterior
- Roof:Composition
- Year built:1985
- Building area:1,745 sq. ft.
- Lot area:0.11 Acres
Schools
- High school:Widefield
- Middle school:Sproul
- Elementary school:Pinello
Utilities
- Water:Public
- Sewer:Public Sewer
Finances and disclosures
- Price:$370,000
- Price per sq. ft.:$212.03
- Tax amount:$1,678 (2024)
New listings near 4331 N Mcgrew Circle
- New
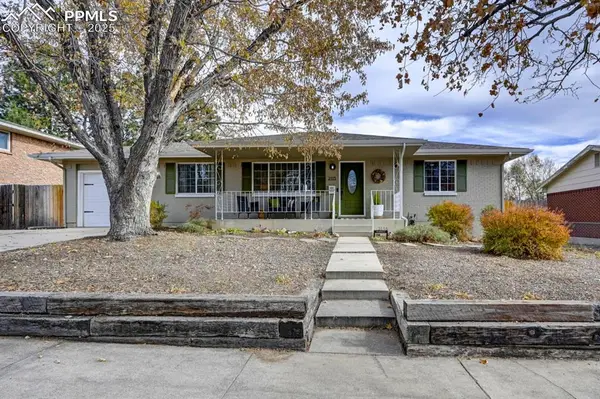 $414,500Active4 beds 3 baths2,280 sq. ft.
$414,500Active4 beds 3 baths2,280 sq. ft.2115 Warwick Lane, Colorado Springs, CO 80909
MLS# 1971888Listed by: RE/MAX REAL ESTATE GROUP LLC - New
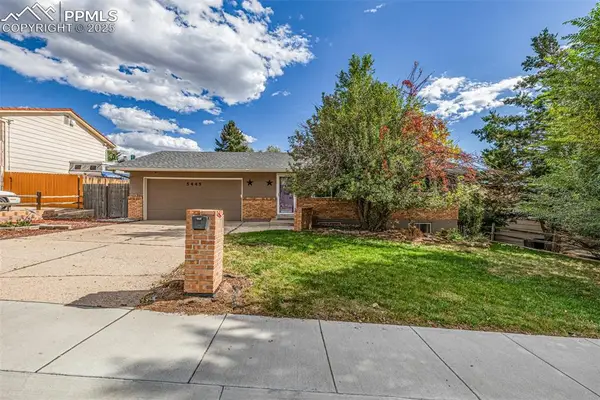 $435,000Active4 beds 2 baths1,820 sq. ft.
$435,000Active4 beds 2 baths1,820 sq. ft.5445 Del Paz Drive, Colorado Springs, CO 80918
MLS# 4261588Listed by: WEST AND MAIN HOMES - New
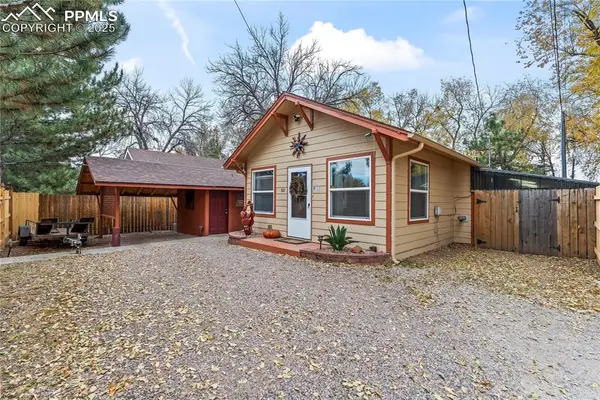 $330,000Active1 beds 1 baths936 sq. ft.
$330,000Active1 beds 1 baths936 sq. ft.521 E Brookside Street, Colorado Springs, CO 80905
MLS# 7483473Listed by: KELLER WILLIAMS PARTNERS - New
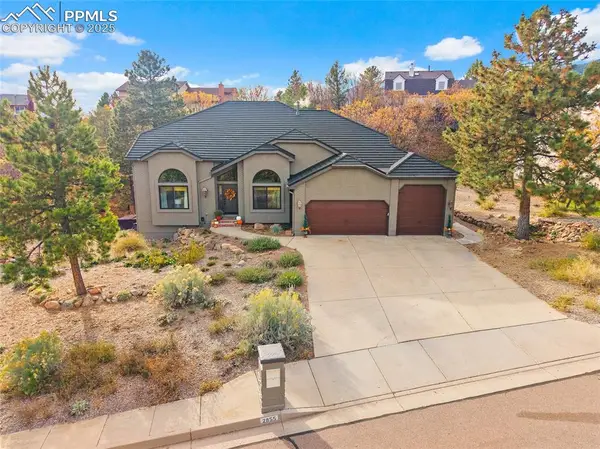 $1,250,000Active5 beds 5 baths5,291 sq. ft.
$1,250,000Active5 beds 5 baths5,291 sq. ft.2855 Halleys Court, Colorado Springs, CO 80906
MLS# 9941597Listed by: THE PLATINUM GROUP - New
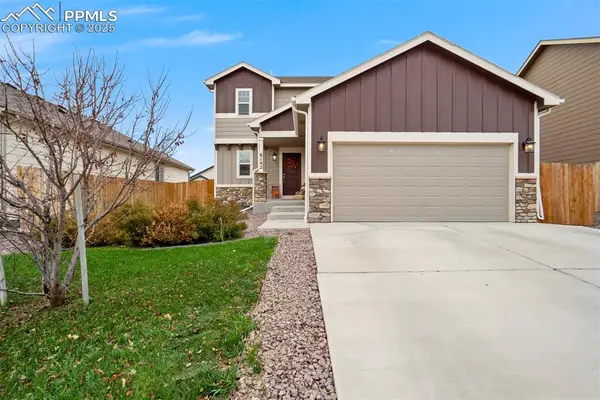 $440,000Active4 beds 4 baths2,253 sq. ft.
$440,000Active4 beds 4 baths2,253 sq. ft.6142 Mumford Drive, Colorado Springs, CO 80925
MLS# 2908881Listed by: THE CUTTING EDGE - New
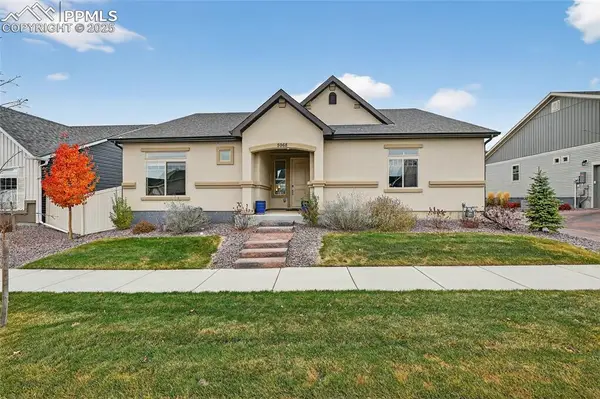 $579,000Active2 beds 2 baths3,232 sq. ft.
$579,000Active2 beds 2 baths3,232 sq. ft.5968 Haster Grove, Colorado Springs, CO 80927
MLS# 3457885Listed by: HARMONY REAL ESTATE GROUP, INC - New
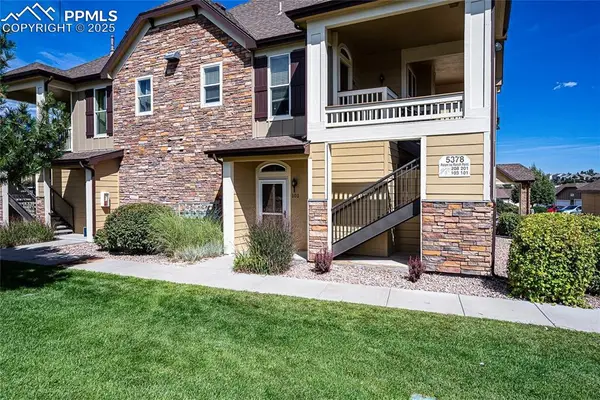 $250,000Active1 beds 1 baths821 sq. ft.
$250,000Active1 beds 1 baths821 sq. ft.5378 Palomino Ranch Point #101, Colorado Springs, CO 80923
MLS# 9444907Listed by: BUY SMART COLORADO - New
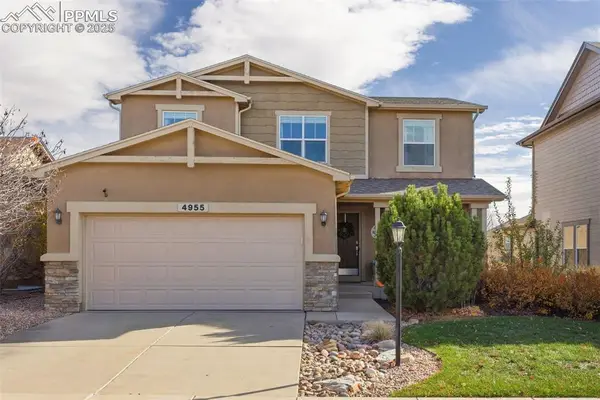 $720,000Active5 beds 4 baths3,129 sq. ft.
$720,000Active5 beds 4 baths3,129 sq. ft.4955 Rabbit Mountain Court, Colorado Springs, CO 80924
MLS# 5022740Listed by: EXP REALTY LLC - New
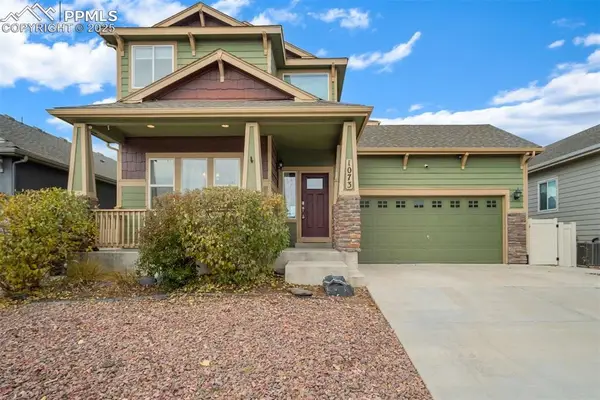 $499,900Active4 beds 4 baths2,847 sq. ft.
$499,900Active4 beds 4 baths2,847 sq. ft.1073 Antrim Loop, Colorado Springs, CO 80910
MLS# 7343585Listed by: SHAWCROFT REALTY INC - New
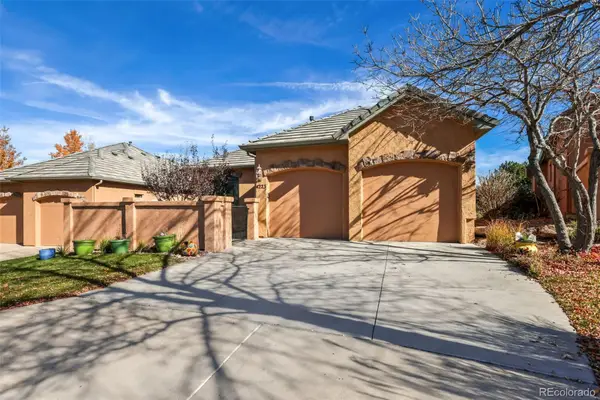 $750,000Active3 beds 4 baths3,716 sq. ft.
$750,000Active3 beds 4 baths3,716 sq. ft.4223 Star Vista Court, Colorado Springs, CO 80906
MLS# 5278347Listed by: REMAX PROPERTIES
