435 Eclipse Drive, Colorado Springs, CO 80905
Local realty services provided by:RONIN Real Estate Professionals ERA Powered
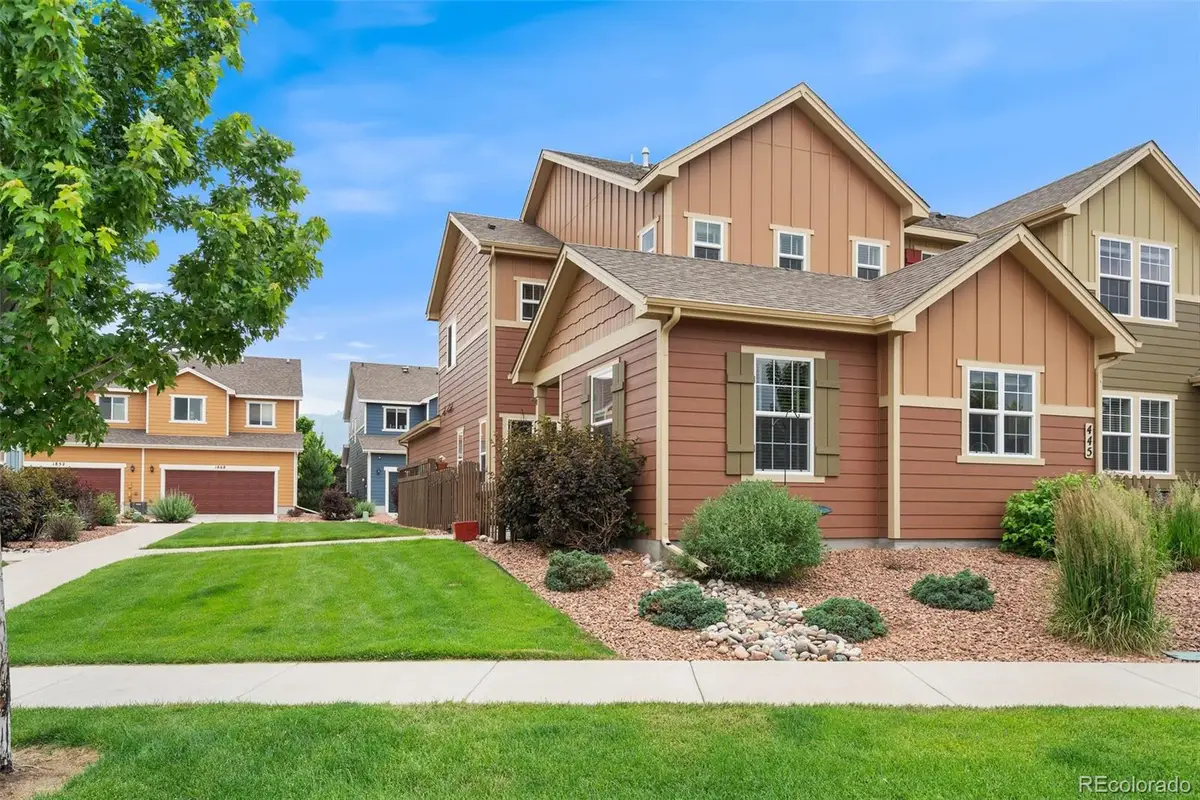
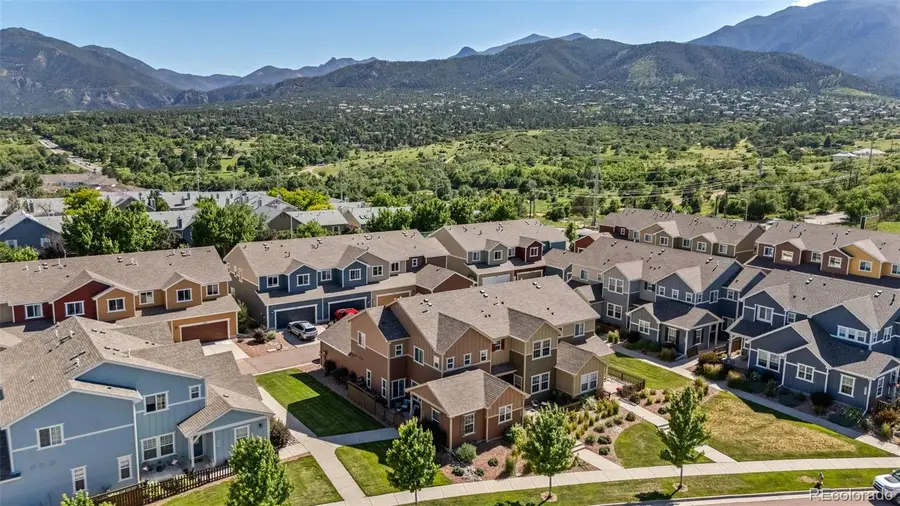

435 Eclipse Drive,Colorado Springs, CO 80905
$465,000
- 3 Beds
- 3 Baths
- 1,704 sq. ft.
- Townhouse
- Active
Listed by:tony clementclementmarzolf@wesellmore.net,719-499-3124
Office:re/max properties inc
MLS#:5243802
Source:ML
Price summary
- Price:$465,000
- Price per sq. ft.:$272.89
- Monthly HOA dues:$320
About this home
A True Treasure in the Heart of Gold Hill Mesa
Situated in the vibrant and highly coveted community of Gold Hill Mesa, this beautifully upgraded home is a standout. Residents enjoy access to scenic walking trails, a state-of-the-art clubhouse and gym, and lively summer concerts—all part of the dynamic lifestyle this neighborhood offers. With a chic, welcoming aesthetic and thoughtful design throughout, this home radiates warmth and sophistication. Sweeping views of Garden of the Gods and Pikes Peak add to its undeniable charm. The expanded kitchen is ideal for entertaining, featuring an extended island perfect for gathering, along with stainless steel appliances, granite countertops, stylish cabinetry, and designer lighting. The great room is filled with natural light and showcases a neutral color palette and desirable tile floors. The spacious primary suite is a serene retreat, complete with a bright and airy bathroom with heated flooring, and a generous walk-in closet. Upstairs, the open painted staircase leads to two additional bedrooms that share a well-appointed bathroom. Additional highlights include ADA-compliant main-level living, a custom-designed pet nook, elegant powder room, surround sound, central air, and more. The inviting front patio with a charming fenced enclosure is ideal for enjoying Colorado’s beautiful days and starry nights. Just minutes from shopping, mountain trails, and all the energy of Westside living—this home is truly something special.
Contact an agent
Home facts
- Year built:2016
- Listing Id #:5243802
Rooms and interior
- Bedrooms:3
- Total bathrooms:3
- Full bathrooms:1
- Half bathrooms:1
- Living area:1,704 sq. ft.
Heating and cooling
- Cooling:Central Air
- Heating:Forced Air, Radiant Floor
Structure and exterior
- Roof:Composition
- Year built:2016
- Building area:1,704 sq. ft.
- Lot area:0.06 Acres
Schools
- High school:Coronado
- Middle school:West
- Elementary school:Midland
Utilities
- Water:Public
- Sewer:Public Sewer
Finances and disclosures
- Price:$465,000
- Price per sq. ft.:$272.89
- Tax amount:$2,706 (2024)
New listings near 435 Eclipse Drive
- New
 $429,900Active3 beds 2 baths1,491 sq. ft.
$429,900Active3 beds 2 baths1,491 sq. ft.3818 Topsail Drive, Colorado Springs, CO 80918
MLS# 1334985Listed by: EXIT REALTY DTC, CHERRY CREEK, PIKES PEAK - New
 $574,719Active4 beds 4 baths2,786 sq. ft.
$574,719Active4 beds 4 baths2,786 sq. ft.3160 Windjammer Drive, Colorado Springs, CO 80920
MLS# 3546231Listed by: NEST EGG REALTY, LLC - New
 $409,900Active3 beds 3 baths1,381 sq. ft.
$409,900Active3 beds 3 baths1,381 sq. ft.1930 Erin Loop, Colorado Springs, CO 80918
MLS# 7341834Listed by: COLORADO INVESTMENTS AND HOMES - New
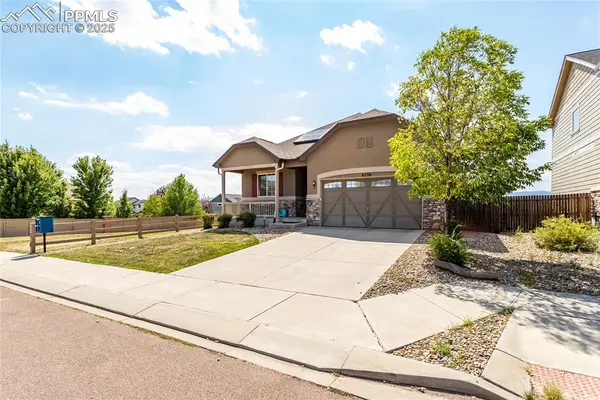 $564,999Active4 beds 3 baths2,835 sq. ft.
$564,999Active4 beds 3 baths2,835 sq. ft.6530 Van Winkle Drive, Colorado Springs, CO 80923
MLS# 8473443Listed by: PIKES PEAK DREAM HOMES REALTY - New
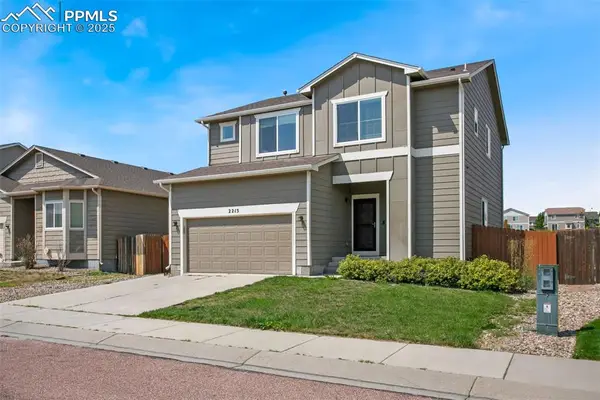 $495,000Active3 beds 3 baths3,164 sq. ft.
$495,000Active3 beds 3 baths3,164 sq. ft.2215 Reed Grass Way, Colorado Springs, CO 80915
MLS# 8680701Listed by: PINK REALTY INC - New
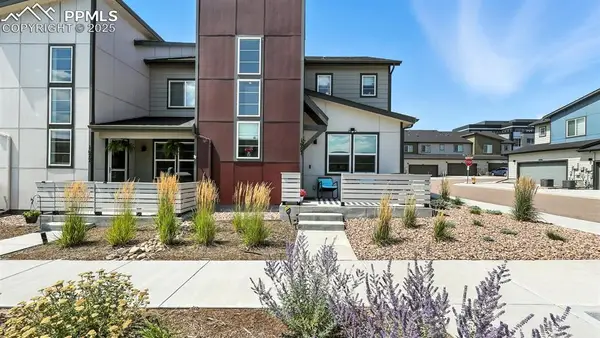 $450,000Active3 beds 3 baths1,773 sq. ft.
$450,000Active3 beds 3 baths1,773 sq. ft.1687 Blue Sapphire View, Colorado Springs, CO 80908
MLS# 9603401Listed by: KELLER WILLIAMS PREMIER REALTY - New
 $435,000Active3 beds 3 baths1,566 sq. ft.
$435,000Active3 beds 3 baths1,566 sq. ft.11746 Black Maple Lane, Colorado Springs, CO 80921
MLS# 2671953Listed by: THE CUTTING EDGE - New
 $1,150,000Active4 beds 5 baths5,068 sq. ft.
$1,150,000Active4 beds 5 baths5,068 sq. ft.3065 Black Canyon Road, Colorado Springs, CO 80904
MLS# 3985816Listed by: KELLER WILLIAMS PREMIER REALTY - New
 $449,000Active2 beds 2 baths2,239 sq. ft.
$449,000Active2 beds 2 baths2,239 sq. ft.718 Sahwatch Street, Colorado Springs, CO 80903
MLS# 6149996Listed by: THE CUTTING EDGE - New
 $349,900Active3 beds 3 baths2,066 sq. ft.
$349,900Active3 beds 3 baths2,066 sq. ft.3093 Wild Peregrine View, Colorado Springs, CO 80916
MLS# 1747360Listed by: EXP REALTY, LLC
