4408 Horizonpoint Drive, Colorado Springs, CO 80925
Local realty services provided by:ERA New Age
4408 Horizonpoint Drive,Colorado Springs, CO 80925
$535,000
- 6 Beds
- 4 Baths
- 3,708 sq. ft.
- Single family
- Pending
Listed by:cindy lindercindylinder@remax.net,719-964-7808
Office:remax properties
MLS#:4700589
Source:ML
Price summary
- Price:$535,000
- Price per sq. ft.:$144.28
About this home
You must see this charming 2-story home with fully finished basement featuring 6 bedrooms, 4 baths and 2 car garage in a great location. The bright main level boasts a living room with adjoining kitchen, large dining room, bedroom, 3/4 bath and laundry (washer/dryer included). The cook will love the updated kitchen which displays ample cabinets and counter space, custom tile backsplash, large island and a counter bar with informal seating, pantry and a breakfast nook. Newer SS refrigerator, range and microwave are included. Adjacent to the kitchen is a spacious dining room with bay window that's so perfect for gatherings with family and friends. Relax in the comfortable living room boasting soaring ceilings and a dramatic 2-story gas brick fireplace. This room provides access to the amazing back patio. On the upper level, an attractive barn door grants entry to the expansive master suite highlighted by vaulted ceilings, skylight, crescent window, dressing area, walk-in closet and 5-pc bath featuring a double vanity. 2 additional bedrooms and full bath complete the upper level. A 2nd barn door accesses the staircase to the finished basement which includes a spacious family room, 5th & 6th bedrooms, full bath and huge storage room. Bedroom 5 includes a wall-mounted TV. Flooring throughout the main & upper levels is new laminate and the basement features new carpet. The large backyard, dotted with mature trees, is fully fenced and features a 40x20 patio with hot tub & patio heater for your utmost outdoor enjoyment. 2 storage sheds & a chicken coop are also included. You will appreciate the NEW ROOF installed April 2024, plus NEW: Furnace, A/C, Water Heater, Water Filter/Softener, Exterior Paint, Light Fixtures, Ceiling Fans, 2 Decorator Barn Doors. This home is in excellent condition! Only minutes from Peterson AFB, shopping and schools. Fort Carson is a short drive. Move-in ready! No HOA!
Contact an agent
Home facts
- Year built:1994
- Listing ID #:4700589
Rooms and interior
- Bedrooms:6
- Total bathrooms:4
- Full bathrooms:3
- Living area:3,708 sq. ft.
Heating and cooling
- Cooling:Central Air
- Heating:Forced Air, Natural Gas
Structure and exterior
- Roof:Composition
- Year built:1994
- Building area:3,708 sq. ft.
- Lot area:0.17 Acres
Schools
- High school:Widefield
- Middle school:Watson
- Elementary school:Martin Luther King
Utilities
- Water:Public
- Sewer:Public Sewer
Finances and disclosures
- Price:$535,000
- Price per sq. ft.:$144.28
- Tax amount:$1,863 (2022)
New listings near 4408 Horizonpoint Drive
 $97,000Pending3 beds 2 baths1,152 sq. ft.
$97,000Pending3 beds 2 baths1,152 sq. ft.3405 Sinton Road, Colorado Springs, CO 80907
MLS# 1534185Listed by: REMAX PROPERTIES $93,000Pending3 beds 2 baths1,088 sq. ft.
$93,000Pending3 beds 2 baths1,088 sq. ft.1095 Western Drive, Colorado Springs, CO 80915
MLS# 8822655Listed by: NEXTHOME ELEVATION $93,500Pending3 beds 1 baths980 sq. ft.
$93,500Pending3 beds 1 baths980 sq. ft.3100 Wood Avenue, Colorado Springs, CO 80907
MLS# 9005706Listed by: KELLER WILLIAMS CLIENTS CHOICE REALTY- New
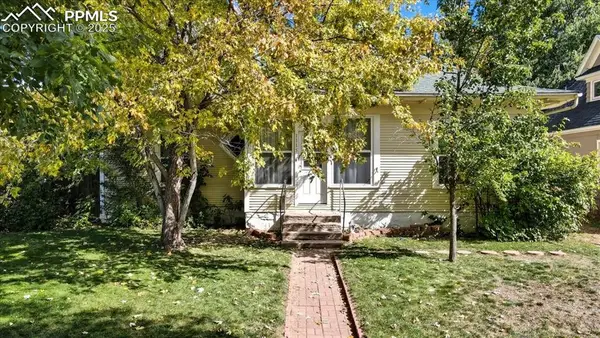 $440,000Active3 beds 2 baths1,596 sq. ft.
$440,000Active3 beds 2 baths1,596 sq. ft.1115 Custer Avenue, Colorado Springs, CO 80903
MLS# 1503573Listed by: ORCHARD BROKERAGE LLC - New
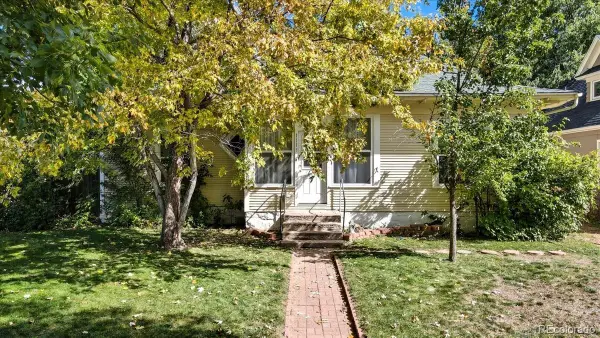 $440,000Active3 beds 2 baths1,596 sq. ft.
$440,000Active3 beds 2 baths1,596 sq. ft.1115 Custer Avenue, Colorado Springs, CO 80903
MLS# 4180487Listed by: ORCHARD BROKERAGE LLC - New
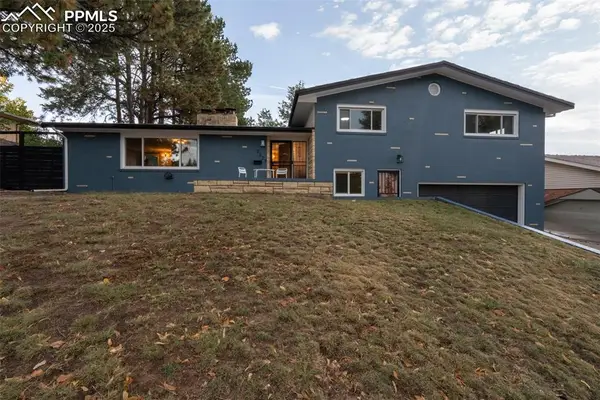 $675,000Active6 beds 4 baths3,993 sq. ft.
$675,000Active6 beds 4 baths3,993 sq. ft.2227 Monteagle Street, Colorado Springs, CO 80909
MLS# 3810070Listed by: NAV REAL ESTATE - New
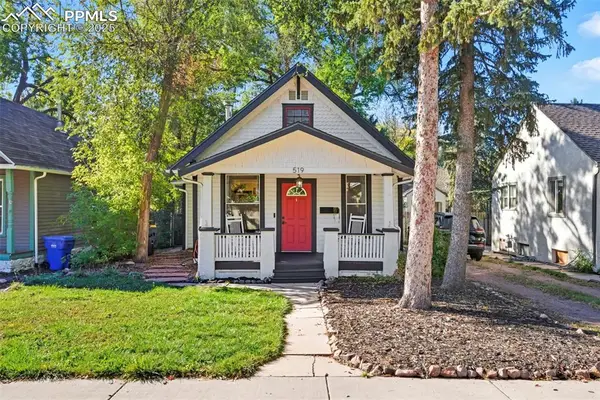 $385,000Active2 beds 1 baths1,724 sq. ft.
$385,000Active2 beds 1 baths1,724 sq. ft.519 W Kiowa Street, Colorado Springs, CO 80905
MLS# 5165846Listed by: KELLER WILLIAMS PARTNERS - New
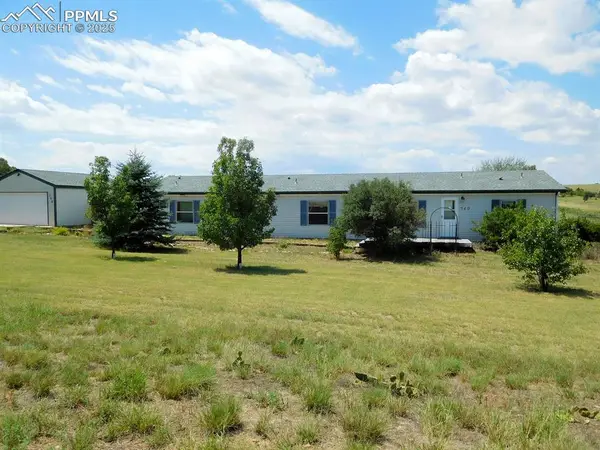 $425,000Active4 beds 3 baths2,052 sq. ft.
$425,000Active4 beds 3 baths2,052 sq. ft.740 Donald Road, Colorado Springs, CO 80930
MLS# 6755025Listed by: MERIT COMPANY INC - New
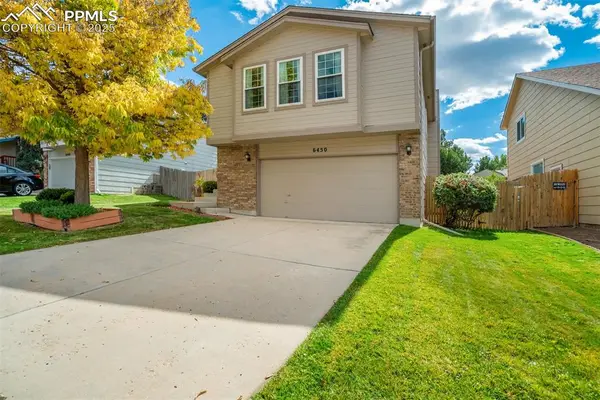 $435,000Active3 beds 3 baths1,688 sq. ft.
$435,000Active3 beds 3 baths1,688 sq. ft.6450 Fall River Drive, Colorado Springs, CO 80918
MLS# 6829616Listed by: THE CUTTING EDGE - New
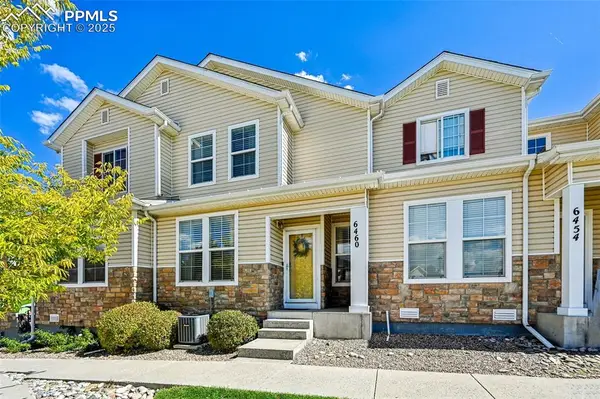 $350,000Active3 beds 3 baths1,486 sq. ft.
$350,000Active3 beds 3 baths1,486 sq. ft.6460 Lasso Grande Point, Colorado Springs, CO 80923
MLS# 7543220Listed by: THE CUTTING EDGE
