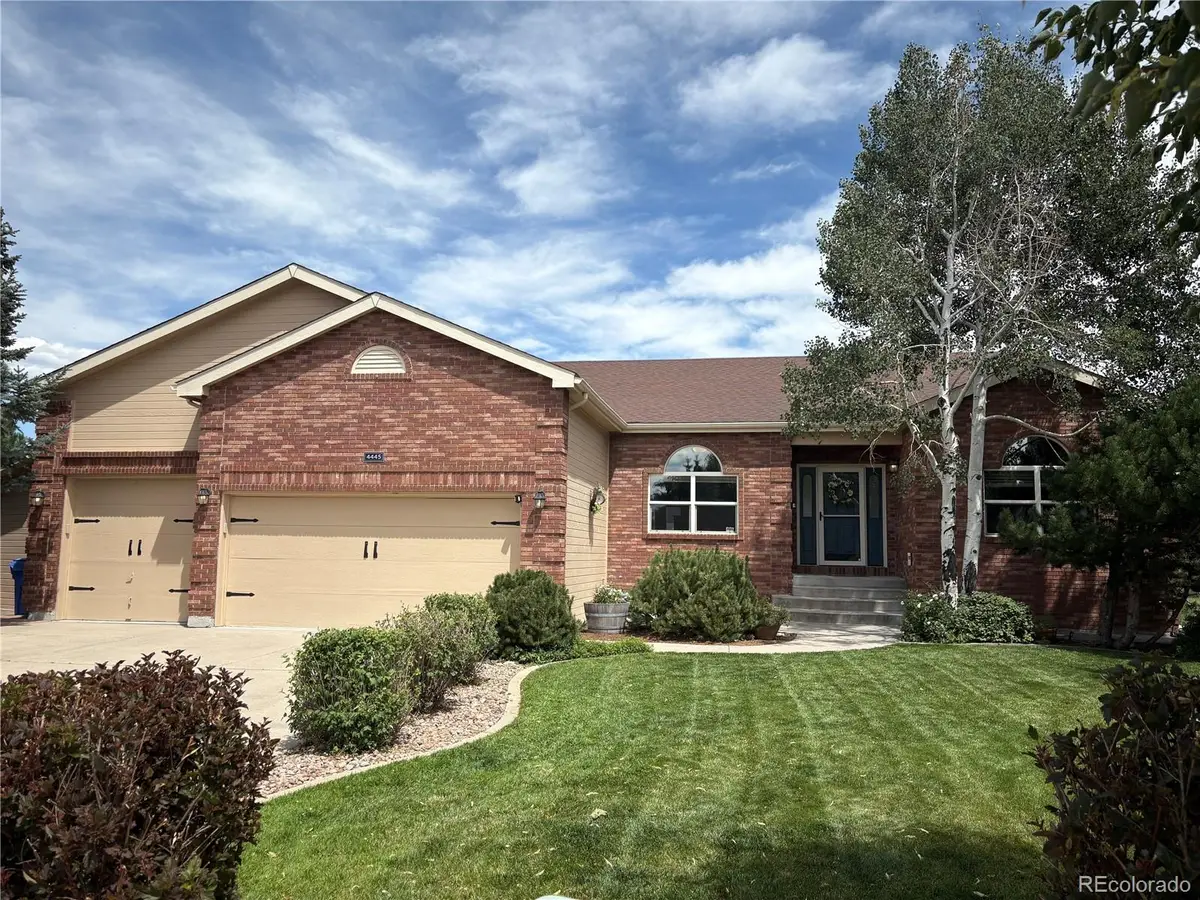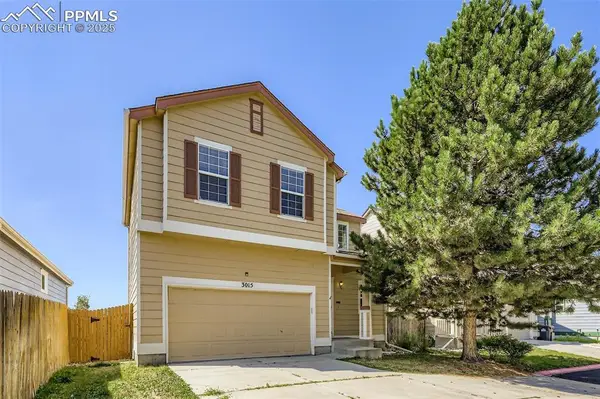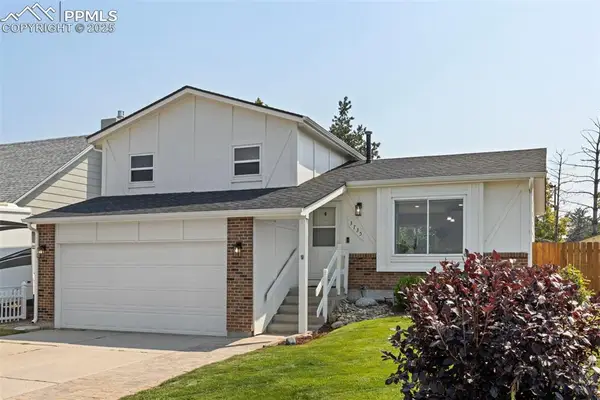4445 Sable Ridge Court, Colorado Springs, CO 80918
Local realty services provided by:ERA Teamwork Realty



4445 Sable Ridge Court,Colorado Springs, CO 80918
$825,000
- 5 Beds
- 3 Baths
- 4,124 sq. ft.
- Single family
- Active
Upcoming open houses
- Sat, Aug 1611:00 am - 02:00 pm
Listed by:kim rossbachkim@PikesPeakHomeTeam.com,719-330-3277
Office:homesmart
MLS#:4396981
Source:ML
Price summary
- Price:$825,000
- Price per sq. ft.:$200.05
- Monthly HOA dues:$10.83
About this home
Don’t miss this ONE-OF-A-KIND CUSTOM RANCHER on nearly 1 acre, backing to open space with STUNNING VIEWS! This coveted hidden gem is tucked at the end of a private cul-de-sac in The Summit at Vista Mesa and backs directly to Sunset Mesa Open Space. Surrounded by nature, yet close to everything, this home offers rare privacy in the heart of town. Thoughtfully updated, the main level includes a spacious primary suite, formal dining room, dedicated office, and two additional bedrooms—all on the same floor. Don’t miss the fun kids’ nooks! The open-concept great room features a wall of windows with breathtaking views and flows into the remodeled kitchen with granite counters, custom cabinets, a large pantry, tile floors, and a breakfast nook. French doors open to a steel-framed composite deck—perfect for relaxing or entertaining. The Colorado-inspired walk-out basement is ideal for multi-generational living, extended family, or potential rental. It features a large rec room, second kitchen, entertainment center, 4th bedroom, 3/4 bath, and a hobby room with built-ins and a sink. Recent updates include new carpet and tile, remodeled bathrooms, updated light fixtures, fresh interior paint, and a new banister. The 3-car garage includes brand-new epoxy flooring and leads to an attached workshop! Other features include keyless entry, central A/C, central vacuum, security system, intercom, and professional landscaping. Enjoy serene outdoor spaces, a stamped concrete patio, and daily visits from deer, bunnies, and birds. Just steps away, the neighborhood trailhead leads into Sunset Mesa Open Space and one of the highest points in the city—offering panoramic views of Pikes Peak, Garden of the Gods, and sparkling city lights. It’s also a favorite neighborhood spot for 4th of July fireworks. Walk to schools, Cottonwood Creek Park, and shopping. Move-in ready and beautifully maintained, this rare find blends natural beauty, privacy, and convenience. You will LOVE living here!
Contact an agent
Home facts
- Year built:1997
- Listing Id #:4396981
Rooms and interior
- Bedrooms:5
- Total bathrooms:3
- Full bathrooms:2
- Living area:4,124 sq. ft.
Heating and cooling
- Cooling:Central Air
- Heating:Forced Air
Structure and exterior
- Roof:Composition
- Year built:1997
- Building area:4,124 sq. ft.
- Lot area:0.89 Acres
Schools
- High school:Doherty
- Middle school:Jenkins
- Elementary school:Martinez
Utilities
- Water:Public
- Sewer:Public Sewer
Finances and disclosures
- Price:$825,000
- Price per sq. ft.:$200.05
- Tax amount:$2,774 (2024)
New listings near 4445 Sable Ridge Court
- New
 $490,000Active4 beds 4 baths2,034 sq. ft.
$490,000Active4 beds 4 baths2,034 sq. ft.3642 Red Baron Drive, Colorado Springs, CO 80911
MLS# 1698495Listed by: COMPASS - New
 $435,000Active3 beds 4 baths2,048 sq. ft.
$435,000Active3 beds 4 baths2,048 sq. ft.3015 River Mist Grove, Colorado Springs, CO 80922
MLS# 3149192Listed by: COLDWELL BANKER REALTY - New
 $337,000Active2 beds 2 baths1,296 sq. ft.
$337,000Active2 beds 2 baths1,296 sq. ft.6918 Yellowpine Drive, Colorado Springs, CO 80919
MLS# 3445748Listed by: PIKES PEAK DREAM HOMES REALTY - New
 $489,900Active4 beds 3 baths2,374 sq. ft.
$489,900Active4 beds 3 baths2,374 sq. ft.817 Ellston Street, Colorado Springs, CO 80907
MLS# 7425480Listed by: MANCHESTER PROPERTIES, LLC - New
 $450,000Active3 beds 3 baths1,773 sq. ft.
$450,000Active3 beds 3 baths1,773 sq. ft.1835 Rose Quartz Heights, Colorado Springs, CO 80908
MLS# 9601212Listed by: ORCHARD BROKERAGE LLC - New
 $415,000Active3 beds 2 baths1,252 sq. ft.
$415,000Active3 beds 2 baths1,252 sq. ft.3735 Brisbane Drive, Colorado Springs, CO 80920
MLS# 9803372Listed by: KELLER WILLIAMS CLIENTS CHOICE REALTY - New
 $394,999Active4 beds 2 baths1,563 sq. ft.
$394,999Active4 beds 2 baths1,563 sq. ft.851 Hoosier Drive, Colorado Springs, CO 80916
MLS# 8000391Listed by: EPIQUE REALTY - New
 $350,000Active4 beds 2 baths1,852 sq. ft.
$350,000Active4 beds 2 baths1,852 sq. ft.839 Querida Drive, Colorado Springs, CO 80909
MLS# 3257854Listed by: EXP REALTY LLC - New
 $410,000Active3 beds 3 baths2,160 sq. ft.
$410,000Active3 beds 3 baths2,160 sq. ft.4312 Hessite Loop, Colorado Springs, CO 80938
MLS# 2199978Listed by: EXP REALTY LLC - New
 $890,000Active5 beds 4 baths3,268 sq. ft.
$890,000Active5 beds 4 baths3,268 sq. ft.8870 Elk Antler Lane, Colorado Springs, CO 80908
MLS# 2755882Listed by: ENGEL & VOELKERS PIKES PEAK
