4504 Bell Flower Drive, Colorado Springs, CO 80917
Local realty services provided by:ERA Teamwork Realty
4504 Bell Flower Drive,Colorado Springs, CO 80917
$489,900
- 5 Beds
- 3 Baths
- 2,724 sq. ft.
- Single family
- Pending
Listed by: victoria burch719-377-7715
Office: colorado realty advisors llc.
MLS#:7539791
Source:ML
Price summary
- Price:$489,900
- Price per sq. ft.:$179.85
About this home
Gorgeous 5 bed family home with 3 complete bathrooms. Renovated with brand-new LVT flooring. The walk-out basement has a full kitchen making it ideal for multigenerational living or as a rental unit set apart from the main level above.(Without a permit). This is a great chance to get assistance with paying your mortgage! If downstairs stove removed, kitchen then compliant. Freshly painted interior and exterior in neutral hues, professionally done. BRAND NEW roof and NEW solar system installed (fully paid for). Your utility bills will appreciate it! The main kitchen has tons of cabinet storage and was just painted a brilliant white. Solid wood cupboards have an endless lifespan. The lovely soft-blue front door welcomes your family and friends "home" with terracotta-colored tiled steps leading to the home's interior. Wonderful, mulched plant beds in abundance both in front and back; with a fantastic opportunity to place your own outside touches in this large yard. Off the Family Room, a brand-new deck has been built to enjoy morning coffee or wine on those lovely summer evenings. 2 storage sheds remain with the property. 2 car garage with 2 remotes for your convenience. Wood burning fireplace in the family room for snuggling up when cold outside. Nearby schools include Sabin Middle School, Rudy Elementary School, and Doherty High School. The Ridge is a sought-after area with peaceful streets, mature trees. Everything you need is conveniently close by including restaurants, shops, medical facilities, schools, and churches. Huge corner lot. This house has so much to admire about it; must-see. No Covenants or HOA. The Ridge owners maintain their property on their own! Please note the asbestos survey included in "documents". There is asbestos in the "popcorn" ceilings as this is how all "The Ridge" was built. Many owners "ignore" it as undisturbed and it's fine, but a potential buyer should know it's there.
Contact an agent
Home facts
- Year built:1976
- Listing ID #:7539791
Rooms and interior
- Bedrooms:5
- Total bathrooms:3
- Full bathrooms:3
- Living area:2,724 sq. ft.
Heating and cooling
- Cooling:Central Air
- Heating:Forced Air
Structure and exterior
- Roof:Composition
- Year built:1976
- Building area:2,724 sq. ft.
- Lot area:0.21 Acres
Schools
- High school:Doherty
- Middle school:Sabin
- Elementary school:Rudy
Utilities
- Water:Public
- Sewer:Public Sewer
Finances and disclosures
- Price:$489,900
- Price per sq. ft.:$179.85
- Tax amount:$1,485 (2023)
New listings near 4504 Bell Flower Drive
- New
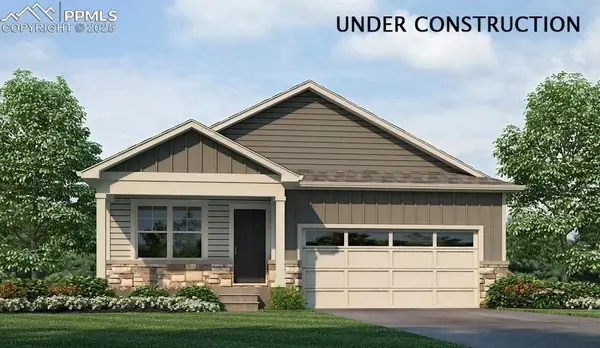 $403,660Active3 beds 2 baths1,291 sq. ft.
$403,660Active3 beds 2 baths1,291 sq. ft.11679 Reagan Ridge Drive, Colorado Springs, CO 80925
MLS# 3992216Listed by: D.R. HORTON REALTY LLC - New
 $320,000Active3 beds 3 baths1,561 sq. ft.
$320,000Active3 beds 3 baths1,561 sq. ft.3158 Wild Peregrine View, Colorado Springs, CO 80916
MLS# 4131393Listed by: REAL BROKER, LLC DBA REAL - New
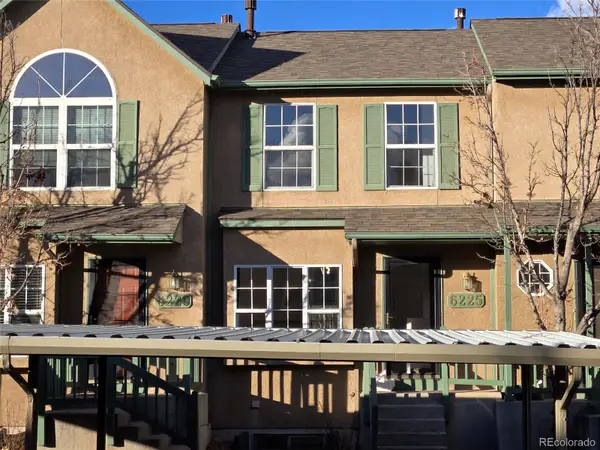 $325,000Active3 beds 3 baths1,536 sq. ft.
$325,000Active3 beds 3 baths1,536 sq. ft.6225 Colony Circle, Colorado Springs, CO 80919
MLS# 9214710Listed by: KELLER WILLIAMS PREMIER REALTY, LLC - New
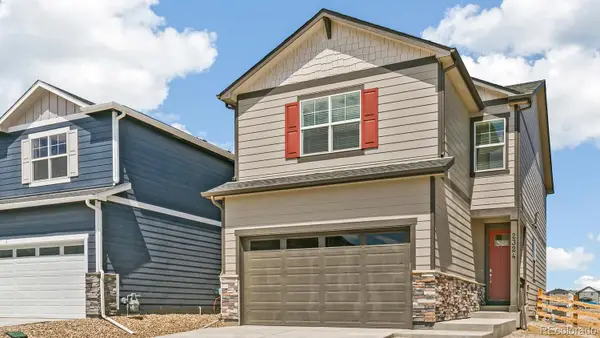 $436,045Active4 beds 3 baths1,713 sq. ft.
$436,045Active4 beds 3 baths1,713 sq. ft.6121 Alpine Ridge Drive, Colorado Springs, CO 80925
MLS# 3258140Listed by: D.R. HORTON REALTY, LLC - New
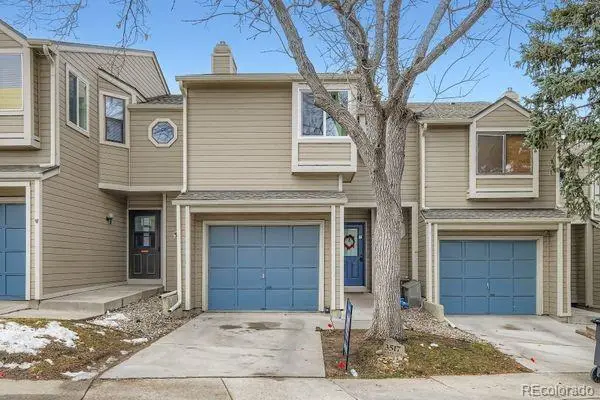 $249,900Active-- beds -- baths1,196 sq. ft.
$249,900Active-- beds -- baths1,196 sq. ft.3517 Atlantic Drive, Colorado Springs, CO 80910
MLS# 8572114Listed by: JUDY GLASSMAN - INDIVIDUAL PROPRIETOR - New
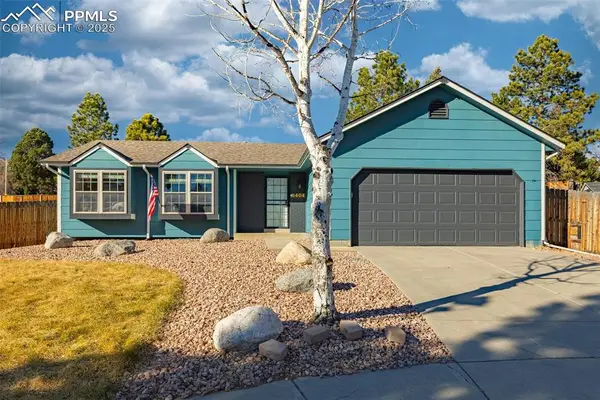 $585,000Active4 beds 3 baths2,534 sq. ft.
$585,000Active4 beds 3 baths2,534 sq. ft.6404 Leadville Circle, Colorado Springs, CO 80919
MLS# 3839894Listed by: KELLER WILLIAMS PREMIER REALTY 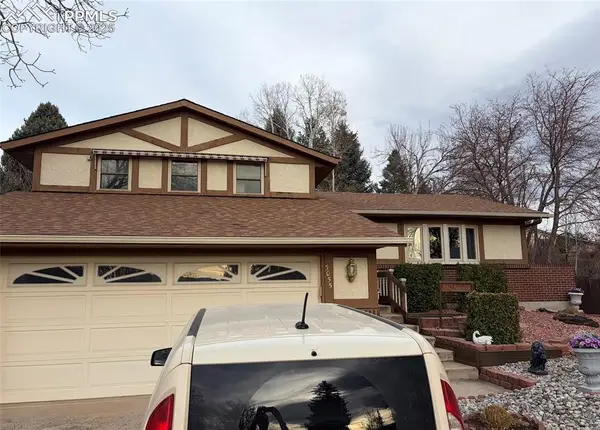 $404,000Pending3 beds 3 baths1,630 sq. ft.
$404,000Pending3 beds 3 baths1,630 sq. ft.3055 Windward Way, Colorado Springs, CO 80917
MLS# 7225590Listed by: ORCHARD BROKERAGE LLC- New
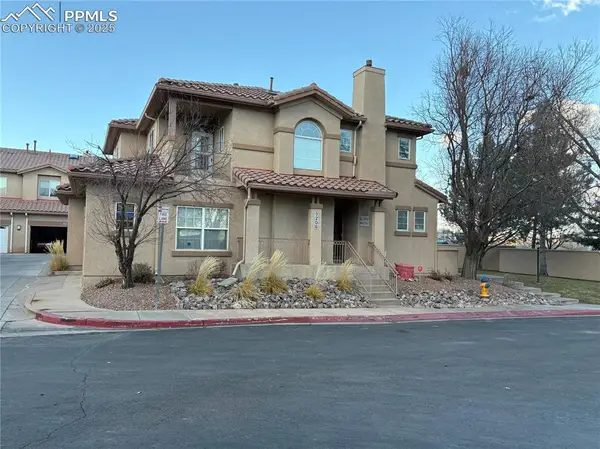 $325,500Active2 beds 3 baths1,229 sq. ft.
$325,500Active2 beds 3 baths1,229 sq. ft.3206 Atrium Point, Colorado Springs, CO 80906
MLS# 9740829Listed by: SELLER'S BROKER REALTY, INC - New
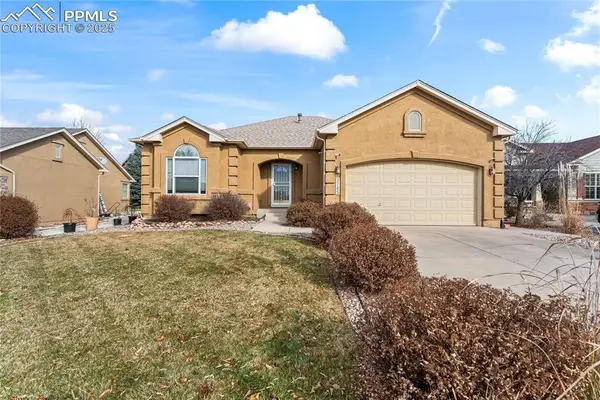 $560,000Active5 beds 3 baths3,196 sq. ft.
$560,000Active5 beds 3 baths3,196 sq. ft.3745 Allgood Drive, Colorado Springs, CO 80911
MLS# 2210873Listed by: EXP REALTY LLC - New
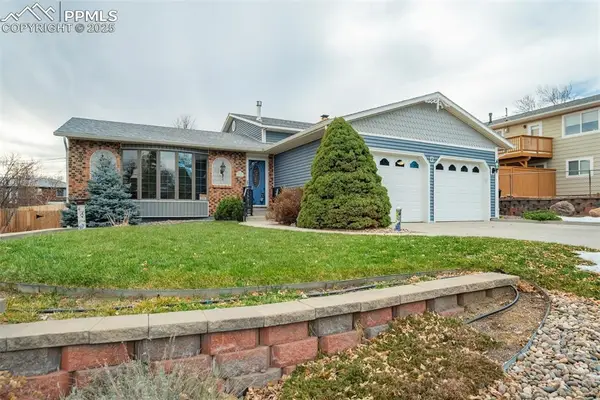 $450,000Active4 beds 3 baths2,428 sq. ft.
$450,000Active4 beds 3 baths2,428 sq. ft.2249 Glenwood Circle, Colorado Springs, CO 80909
MLS# 1031521Listed by: RE/MAX REAL ESTATE GROUP LLC
