4506 Winewood Village Drive, Colorado Springs, CO 80917
Local realty services provided by:ERA Shields Real Estate

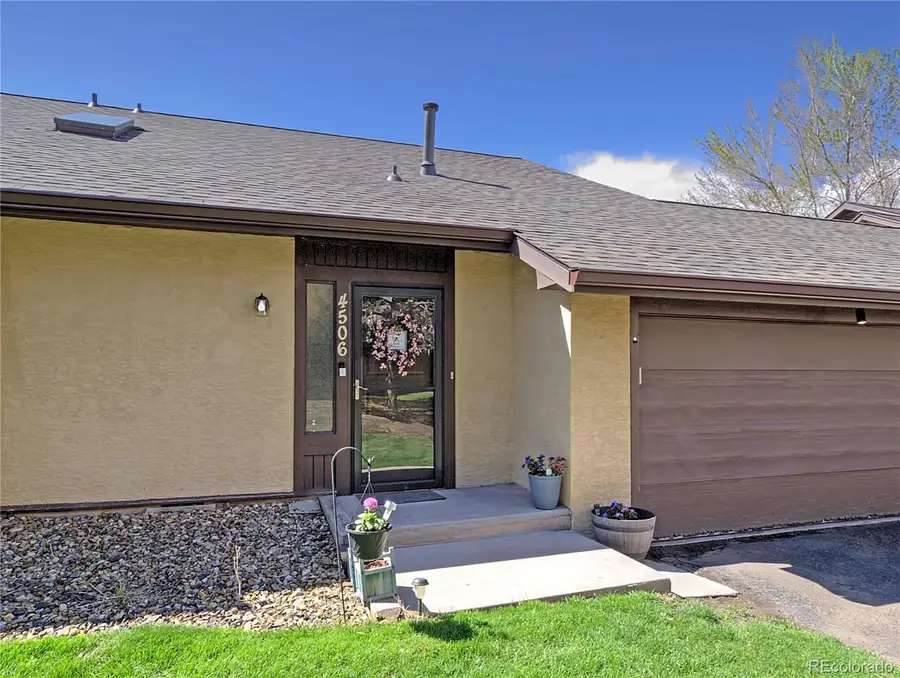

4506 Winewood Village Drive,Colorado Springs, CO 80917
$342,500
- 3 Beds
- 3 Baths
- 1,922 sq. ft.
- Condominium
- Active
Listed by:ashley mcqueen wilsonAshley.wilson.re@gmail.com,719-440-1596
Office:real broker, llc. dba real
MLS#:8309219
Source:ML
Price summary
- Price:$342,500
- Price per sq. ft.:$178.2
- Monthly HOA dues:$403
About this home
Looking for a place that's updated, light and bright as well as low maintenance? Look no further than this spacious Condo located in the Northeast side of Colorado Springs. This Northwest facing, end-unit has soaring ceilings and large windows that bring in tons of light. The Living room features a wood burning fireplace, skylight and window seat at the front picture window. The den, located between the Living Room and Kitchen, is very versatile and could be used as a dining room, exercise room or any other type of room that meets your needs. The kitchen features a gas, down-draft range/oven, plenty of counter space, cabinets and drawers as well as a pantry and dining space. A main-level guest bath, laundry space, entrance to 2-car attached garage and a walkout to the private patio finish out the main level. The upper level has a really great view over the living room space. The Primary Bedroom is spacious as has a large closet and attached private bath. Two additional bedrooms share a full bath and bonus room. The bonus room can be used as a game room, computer room or for extra storage. The HOA maintains the yard, exterior of all the buildings, to include the roof, the pool, hot tub and trash disposal. This property is located near Barnes and Austin Bluffs, close to schools, shopping, dining and entertainment venues. An easy commute to Fort Carson, Peterson SFB, Schriever SFB and The Air Force Academy.
Contact an agent
Home facts
- Year built:1982
- Listing Id #:8309219
Rooms and interior
- Bedrooms:3
- Total bathrooms:3
- Full bathrooms:1
- Half bathrooms:1
- Living area:1,922 sq. ft.
Heating and cooling
- Cooling:Attic Fan, Central Air
- Heating:Forced Air, Natural Gas
Structure and exterior
- Roof:Composition
- Year built:1982
- Building area:1,922 sq. ft.
Schools
- High school:Doherty
- Middle school:Sabin
- Elementary school:Carver
Utilities
- Water:Public
- Sewer:Public Sewer
Finances and disclosures
- Price:$342,500
- Price per sq. ft.:$178.2
- Tax amount:$1,098 (2024)
New listings near 4506 Winewood Village Drive
- New
 $429,900Active3 beds 2 baths1,491 sq. ft.
$429,900Active3 beds 2 baths1,491 sq. ft.3818 Topsail Drive, Colorado Springs, CO 80918
MLS# 1334985Listed by: EXIT REALTY DTC, CHERRY CREEK, PIKES PEAK - New
 $574,719Active4 beds 4 baths2,786 sq. ft.
$574,719Active4 beds 4 baths2,786 sq. ft.3160 Windjammer Drive, Colorado Springs, CO 80920
MLS# 3546231Listed by: NEST EGG REALTY, LLC - New
 $409,900Active3 beds 3 baths1,381 sq. ft.
$409,900Active3 beds 3 baths1,381 sq. ft.1930 Erin Loop, Colorado Springs, CO 80918
MLS# 7341834Listed by: COLORADO INVESTMENTS AND HOMES - New
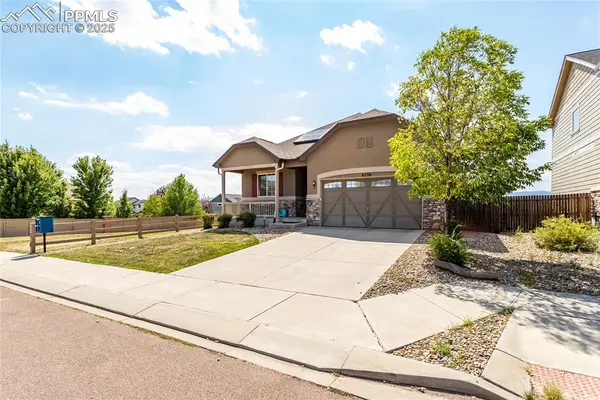 $564,999Active4 beds 3 baths2,835 sq. ft.
$564,999Active4 beds 3 baths2,835 sq. ft.6530 Van Winkle Drive, Colorado Springs, CO 80923
MLS# 8473443Listed by: PIKES PEAK DREAM HOMES REALTY - New
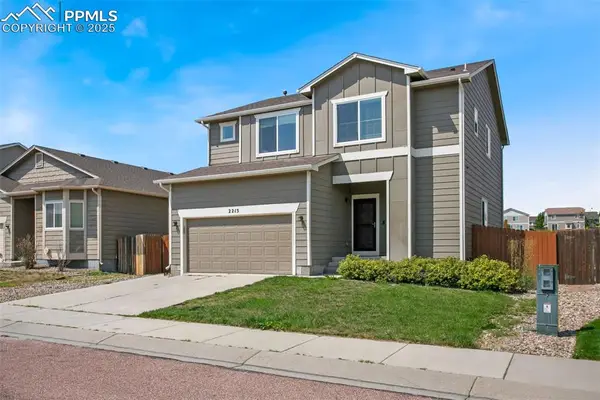 $495,000Active3 beds 3 baths3,164 sq. ft.
$495,000Active3 beds 3 baths3,164 sq. ft.2215 Reed Grass Way, Colorado Springs, CO 80915
MLS# 8680701Listed by: PINK REALTY INC - New
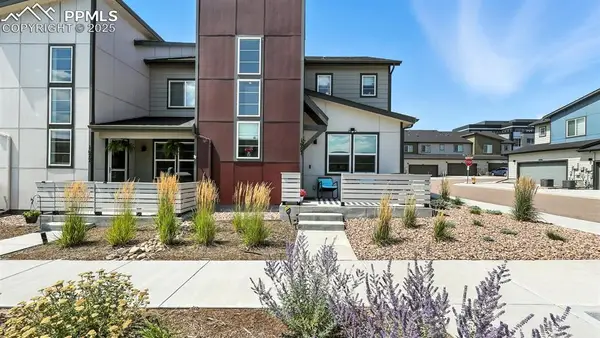 $450,000Active3 beds 3 baths1,773 sq. ft.
$450,000Active3 beds 3 baths1,773 sq. ft.1687 Blue Sapphire View, Colorado Springs, CO 80908
MLS# 9603401Listed by: KELLER WILLIAMS PREMIER REALTY - New
 $1,150,000Active4 beds 5 baths5,068 sq. ft.
$1,150,000Active4 beds 5 baths5,068 sq. ft.3065 Black Canyon Road, Colorado Springs, CO 80904
MLS# 3985816Listed by: KELLER WILLIAMS PREMIER REALTY - New
 $449,000Active2 beds 2 baths2,239 sq. ft.
$449,000Active2 beds 2 baths2,239 sq. ft.718 Sahwatch Street, Colorado Springs, CO 80903
MLS# 6149996Listed by: THE CUTTING EDGE - New
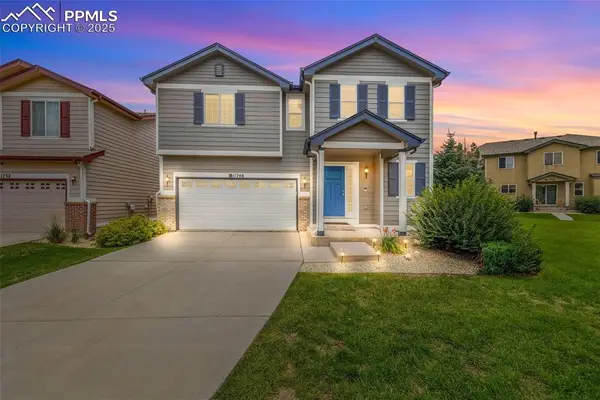 $435,000Active3 beds 3 baths1,566 sq. ft.
$435,000Active3 beds 3 baths1,566 sq. ft.11746 Black Maple Lane, Colorado Springs, CO 80921
MLS# 8667705Listed by: THE CUTTING EDGE - New
 $400,000Active4 beds 2 baths1,690 sq. ft.
$400,000Active4 beds 2 baths1,690 sq. ft.2627 San Marcos Drive, Colorado Springs, CO 80910
MLS# 2914847Listed by: MAVI UNLIMITED INC
