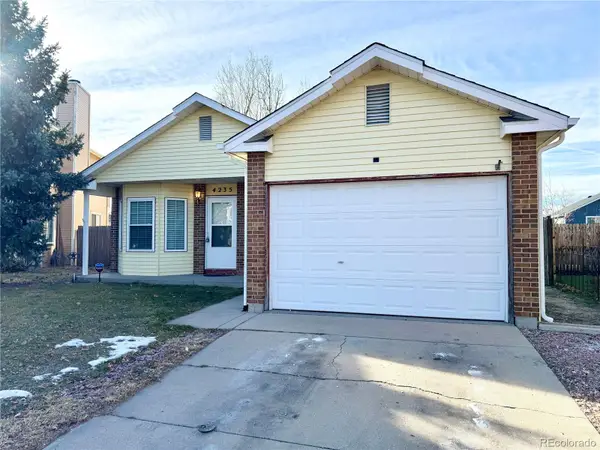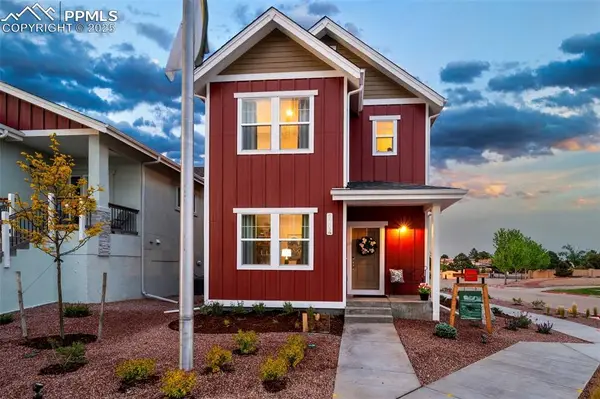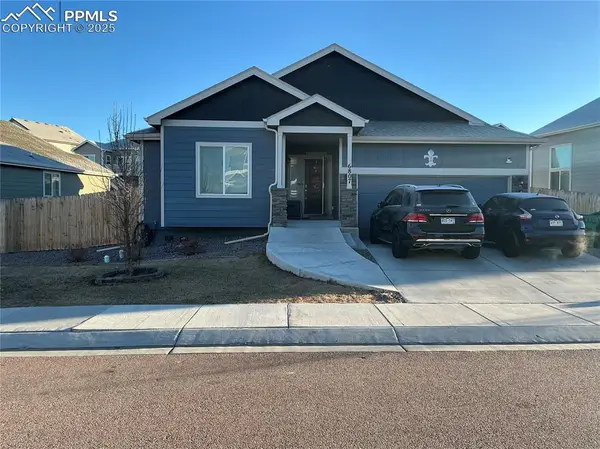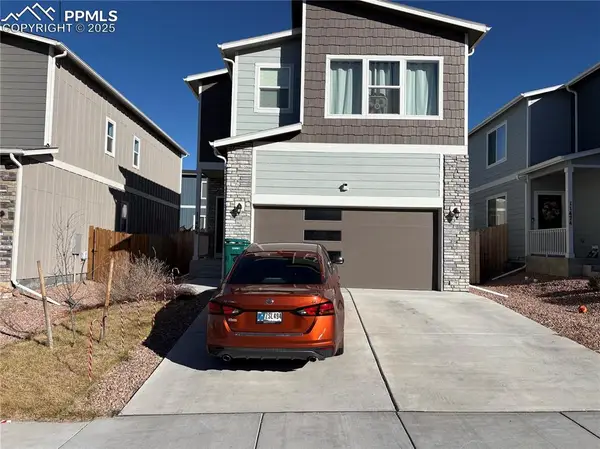4514 Brylie Way, Colorado Springs, CO 80911
Local realty services provided by:ERA Shields Real Estate
4514 Brylie Way,Colorado Springs, CO 80911
$417,000
- 3 Beds
- 3 Baths
- - sq. ft.
- Single family
- Sold
Listed by: suzanne adamson
Office: all seasons llc.
MLS#:235725
Source:CO_PAR
Sorry, we are unable to map this address
Price summary
- Price:$417,000
About this home
Fabulous 4-Level home in the Painted Sky at Waterview subdivision! This home has 3 bedrooms, 3 bathrooms, a large tandem, 3 car garage and 2,292 square feet of living space. Kitchen boasts solid surface countertops, tiled backsplash, and pantry . Frigidaire side by side refrigerator, Bosch dishwasher, stove and microwave are included. The primary bedroom features an adjoining full bath with a soaker tub and a walk-in closet. Lower level has spacious family /rec room and bathroom. Sliding door from family room opens to the backyard which includes concrete patio , privacy fencing and landscaping. The laundry room has a folding shelf and built-in cabinetry. Great curb appeal with a lawn and rock landscape design and faux rock accents. Amenities include central air conditioning, unfinished basement, and all bedrooms on the upper level are equipped with ceiling fans. Easy access to Ft. Carson, Amazon, the Airport, Peterson AFB and all the shopping, dining, and entertainment along the Powers Corridor!
Contact an agent
Home facts
- Year built:2014
- Listing ID #:235725
- Added:41 day(s) ago
- Updated:December 30, 2025 at 01:39 AM
Rooms and interior
- Bedrooms:3
- Total bathrooms:3
- Full bathrooms:3
Structure and exterior
- Year built:2014
Finances and disclosures
- Price:$417,000
- Tax amount:$3,343
New listings near 4514 Brylie Way
- New
 $429,999Active4 beds 2 baths1,556 sq. ft.
$429,999Active4 beds 2 baths1,556 sq. ft.4235 Archwood Drive, Colorado Springs, CO 80920
MLS# 3782877Listed by: RE/MAX REAL ESTATE GROUP INC - New
 $11,500,000Active65.88 Acres
$11,500,000Active65.88 Acres0 E Highway 24, Colorado Springs, CO 80831
MLS# 5095457Listed by: BAHR PROPERTIES LLC - New
 $589,900Active4 beds 4 baths2,947 sq. ft.
$589,900Active4 beds 4 baths2,947 sq. ft.4265 Apple Hill Court, Colorado Springs, CO 80920
MLS# 5090162Listed by: THE CUTTING EDGE - New
 $610,888Active3 beds 3 baths1,967 sq. ft.
$610,888Active3 beds 3 baths1,967 sq. ft.1714 Gold Hill Mesa Drive, Colorado Springs, CO 80905
MLS# 5189064Listed by: ALL AMERICAN HOMES, INC. - New
 $415,000Active5 beds 3 baths3,156 sq. ft.
$415,000Active5 beds 3 baths3,156 sq. ft.6807 Volga Drive, Colorado Springs, CO 80925
MLS# 1080788Listed by: BENJAMIN LAMAR DEIS - New
 $315,000Active3 beds 3 baths1,878 sq. ft.
$315,000Active3 beds 3 baths1,878 sq. ft.11466 Whistling Duck Way, Colorado Springs, CO 80925
MLS# 3651161Listed by: BENJAMIN LAMAR DEIS - New
 $580,000Active4 beds 4 baths2,984 sq. ft.
$580,000Active4 beds 4 baths2,984 sq. ft.2555 Ramsgate Terrace, Colorado Springs, CO 80919
MLS# 3870016Listed by: RS PROPERTY MANAGEMENT LLC - New
 $550,000Active4 beds 3 baths1,926 sq. ft.
$550,000Active4 beds 3 baths1,926 sq. ft.2502 Templeton Gap Road, Colorado Springs, CO 80907
MLS# 1378052Listed by: SOLID ROCK REALTY - New
 $160,000Active1 beds 1 baths512 sq. ft.
$160,000Active1 beds 1 baths512 sq. ft.2430 Palmer Park Boulevard #303, Colorado Springs, CO 80909
MLS# 6161856Listed by: JASON MITCHELL REAL ESTATE COLORADO, LLC DBA JMG - New
 $450,000Active-- beds -- baths
$450,000Active-- beds -- baths1126 E Moreno Avenue, Colorado Springs, CO 80910
MLS# 9914968Listed by: BUY SMART COLORADO
