4625 Broadmoor Bluffs Drive, Colorado Springs, CO 80906
Local realty services provided by:RONIN Real Estate Professionals ERA Powered
Listed by:justin blackjustinblack719@gmail.com,719-684-3329
Office:liv sothebys international realty- breckenridge
MLS#:6661214
Source:ML
Sorry, we are unable to map this address
Price summary
- Price:$895,000
About this home
*** ASSUMABLE LOAN*** Welcome Home! Nestled in the desirable Broadmoor Glen neighborhood, this impressive two-story brick residence in awarded school District 12 combines timeless style with breathtaking views of the Front Range. Upon entering, you’re welcomed into a bright foyer that opens to a formal dining room—ideal for entertaining and special gatherings. The main level continues into a comfortable living area anchored by a warm fireplace, creating an inviting space to unwind... The kitchen is equipped with white tile countertops, sleek black appliances, and an adjoining breakfast nook perfect for casual meals. Sliding glass doors lead directly to the deck, offering a seamless transition to outdoor dining and relaxation. An office on the main floor provides a private spot for remote work or study, and a full bath adds convenience for family and guests. Upstairs, the spacious primary suite features a spa-like five-piece bathroom and a generous walk-in closet. Three additional bedrooms and a full bath complete the upper level, providing plenty of room for everyone. The finished basement is designed for fun and functionality, showcasing a large recreation area, home theater, fitness space, and a pub-inspired wet bar. Additional highlights include a three-car garage, abundant storage, and a location just minutes from shopping, dining, entertainment, and military bases. This home offers the perfect blend of comfort, elegance, and convenience. Book your tour today, you don't want to miss this one!
Contact an agent
Home facts
- Year built:2000
- Listing ID #:6661214
Rooms and interior
- Bedrooms:5
- Total bathrooms:4
- Full bathrooms:3
Heating and cooling
- Cooling:Central Air
- Heating:Forced Air
Structure and exterior
- Roof:Composition
- Year built:2000
Schools
- High school:Cheyenne Mountain
- Middle school:Cheyenne Mountain
- Elementary school:Cheyenne Mountain
Utilities
- Water:Public
- Sewer:Community Sewer
Finances and disclosures
- Price:$895,000
- Tax amount:$3,330 (2024)
New listings near 4625 Broadmoor Bluffs Drive
- New
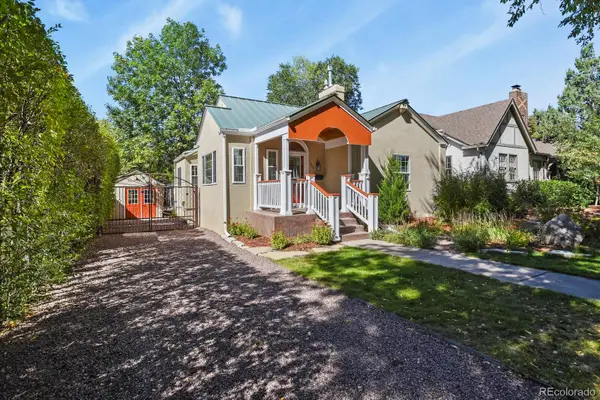 $620,000Active3 beds 2 baths2,012 sq. ft.
$620,000Active3 beds 2 baths2,012 sq. ft.628 N Sheridan Avenue, Colorado Springs, CO 80909
MLS# 6614102Listed by: WALSTON GROUP REAL ESTATE - New
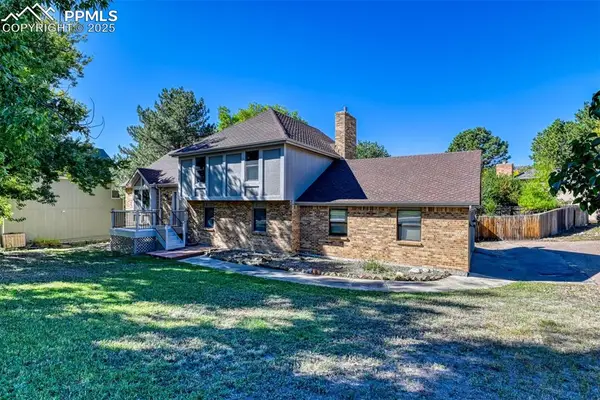 $550,000Active5 beds 4 baths2,687 sq. ft.
$550,000Active5 beds 4 baths2,687 sq. ft.6570 Red Feather Drive, Colorado Springs, CO 80919
MLS# 7083230Listed by: REALTY CONCEPTS LLC - New
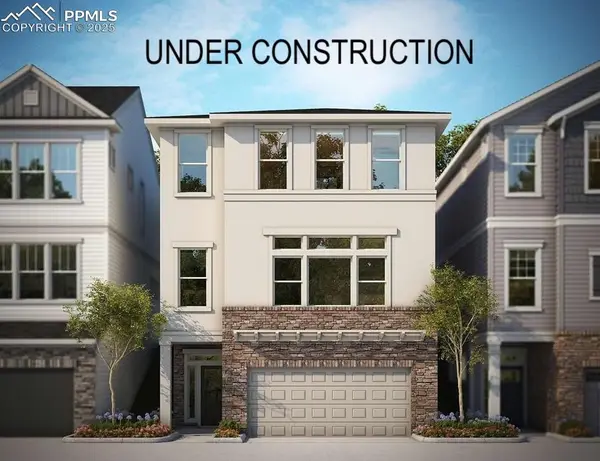 $598,202Active4 beds 4 baths2,552 sq. ft.
$598,202Active4 beds 4 baths2,552 sq. ft.4444 Peak Crest View, Colorado Springs, CO 80918
MLS# 8941889Listed by: HOUSE HUNTERS, LLC 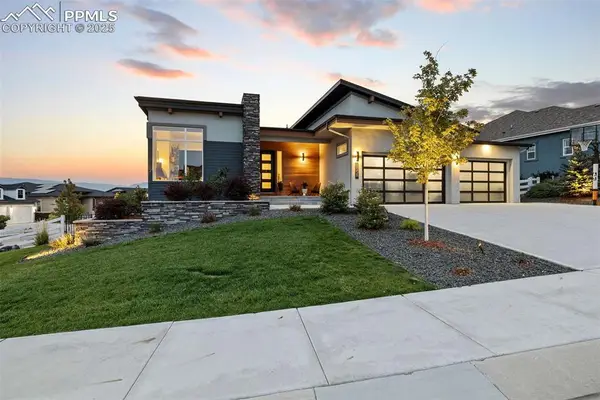 $1,250,000Pending4 beds 4 baths3,856 sq. ft.
$1,250,000Pending4 beds 4 baths3,856 sq. ft.1158 Barbaro Terrace, Colorado Springs, CO 80921
MLS# 7851299Listed by: THE PLATINUM GROUP- New
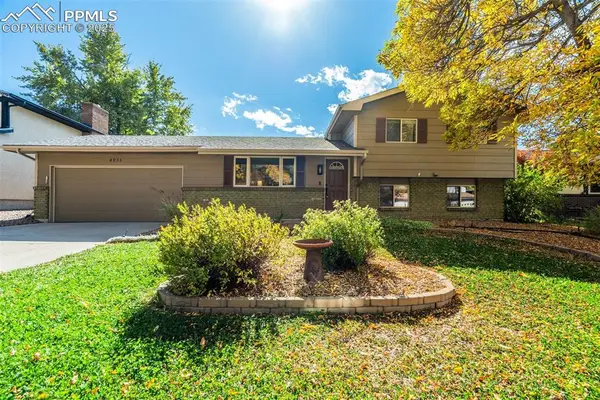 $409,000Active4 beds 2 baths1,597 sq. ft.
$409,000Active4 beds 2 baths1,597 sq. ft.4231 S Hammock Drive, Colorado Springs, CO 80917
MLS# 2502615Listed by: THE CUTTING EDGE - New
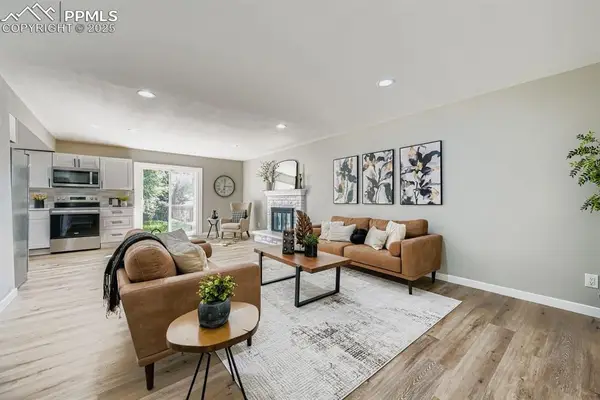 $599,000Active5 beds 4 baths3,046 sq. ft.
$599,000Active5 beds 4 baths3,046 sq. ft.2727 Flintridge Drive, Colorado Springs, CO 80918
MLS# 3773780Listed by: GENESIS REALTY LLC - New
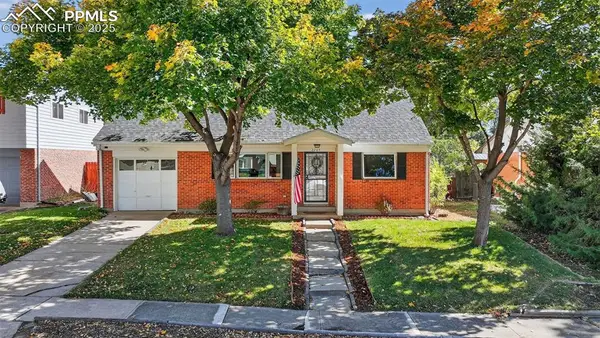 $389,000Active3 beds 2 baths1,528 sq. ft.
$389,000Active3 beds 2 baths1,528 sq. ft.2205 Alpine Drive, Colorado Springs, CO 80909
MLS# 7512688Listed by: ENGEL & VOELKERS PIKES PEAK - Coming Soon
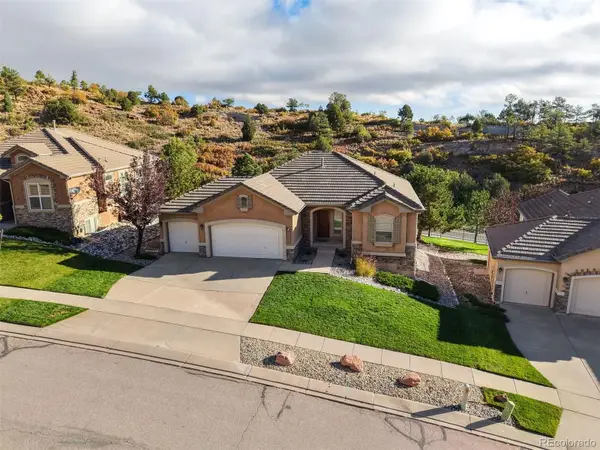 $720,000Coming Soon4 beds 3 baths
$720,000Coming Soon4 beds 3 baths2472 Sierra Oak Drive, Colorado Springs, CO 80919
MLS# 9067239Listed by: LIV SOTHEBY'S INTERNATIONAL REALTY - New
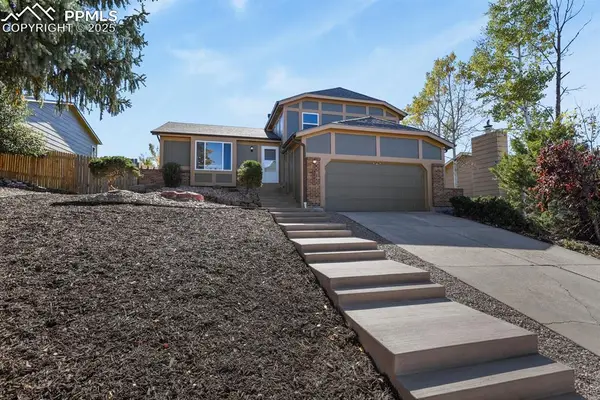 $499,719Active5 beds 2 baths2,061 sq. ft.
$499,719Active5 beds 2 baths2,061 sq. ft.5441 E Old Farm Circle, Colorado Springs, CO 80917
MLS# 2589215Listed by: HOMESMART - New
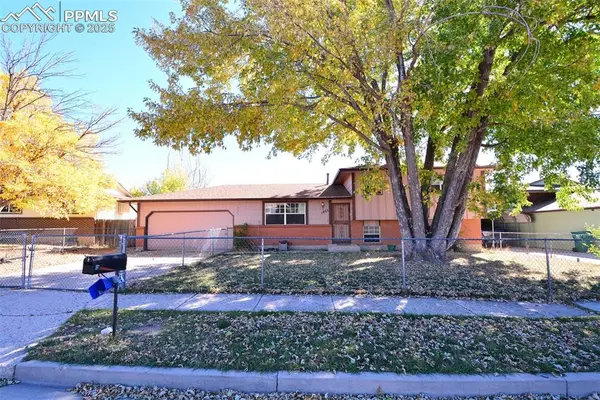 $325,000Active4 beds 3 baths1,666 sq. ft.
$325,000Active4 beds 3 baths1,666 sq. ft.1055 Branding Iron Drive, Colorado Springs, CO 80915
MLS# 2639588Listed by: REMAX PROPERTIES
