4636 Bethany Court, Colorado Springs, CO 80918
Local realty services provided by:ERA Teamwork Realty
Listed by: justin blackjustinblack719@gmail.com,719-684-3329
Office: liv sothebys international realty- breckenridge
MLS#:8981920
Source:ML
Price summary
- Price:$940,000
- Price per sq. ft.:$181.96
- Monthly HOA dues:$58.08
About this home
Nestled in the heart of the highly desirable University Park neighborhood, this meticulously maintained 5-bedroom, 5-bathroom home offers the perfect blend of timeless comfort and modern upgrades. Situated on over one-third of an acre, the property showcases a lush and well landscaped space—complete with an invisible dog fence for added peace of mind. Step inside to be immediately greeted by the grand staircase and high ceilings. The home is thoughtfully designed for effortless main-level living. The spacious and inviting layout includes a generously sized primary suite, open-concept living and dining areas, and a beautifully updated kitchen that flows seamlessly to a newer, low-maintenance composite deck—ideal for entertaining or enjoying serene outdoor moments. Recent upgrades provide additional value and worry-free ownership: a new roof, HVAC system, water heaters, and deck—all replaced within the last five years. Every detail reflects pride of ownership and a commitment to quality. Storing your belongings is a breeze with four of the bedrooms offering walk-in closets and the expansive storage space in the basement. This is a rare opportunity to own a move-in ready home in one of the area's most coveted communities. Only minutes from downtown, shopping and entertainment areas, and military bases. Don’t miss your chance to experience comfort, style, and convenience in University Park.
Contact an agent
Home facts
- Year built:2001
- Listing ID #:8981920
Rooms and interior
- Bedrooms:5
- Total bathrooms:5
- Full bathrooms:3
- Half bathrooms:1
- Living area:5,166 sq. ft.
Heating and cooling
- Cooling:Central Air
- Heating:Forced Air, Natural Gas
Structure and exterior
- Roof:Composition
- Year built:2001
- Building area:5,166 sq. ft.
- Lot area:0.36 Acres
Schools
- High school:Doherty
- Middle school:Jenkins
- Elementary school:Penrose
Utilities
- Sewer:Public Sewer
Finances and disclosures
- Price:$940,000
- Price per sq. ft.:$181.96
- Tax amount:$2,827 (2024)
New listings near 4636 Bethany Court
- New
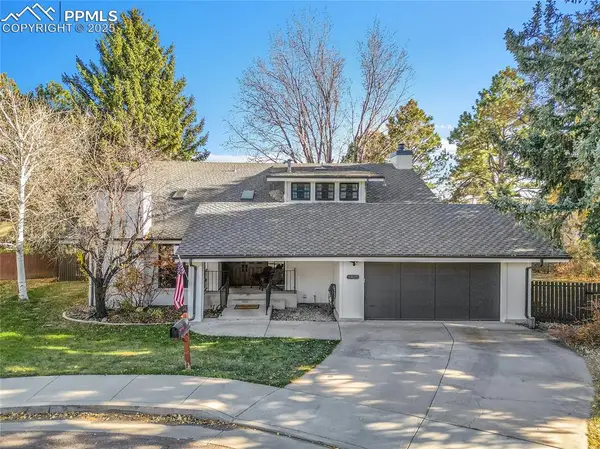 Listed by ERA$725,000Active4 beds 3 baths2,424 sq. ft.
Listed by ERA$725,000Active4 beds 3 baths2,424 sq. ft.3425 Clubview Terrace, Colorado Springs, CO 80906
MLS# 6993417Listed by: ERA SHIELDS REAL ESTATE - New
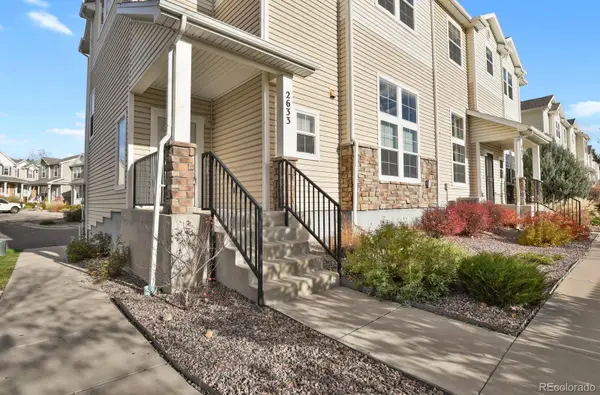 $345,000Active3 beds 3 baths1,858 sq. ft.
$345,000Active3 beds 3 baths1,858 sq. ft.2633 Stonecrop Ridge Grove, Colorado Springs, CO 80910
MLS# 5441848Listed by: RESIDENT REALTY NORTH METRO LLC - New
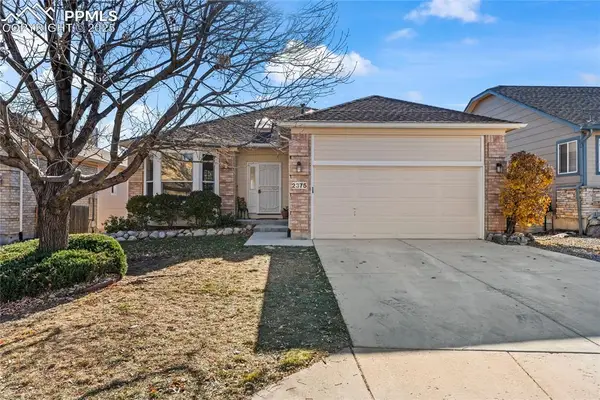 $480,000Active4 beds 3 baths2,560 sq. ft.
$480,000Active4 beds 3 baths2,560 sq. ft.2375 Damon Drive, Colorado Springs, CO 80918
MLS# 2989128Listed by: MATTHEW MOORMAN - New
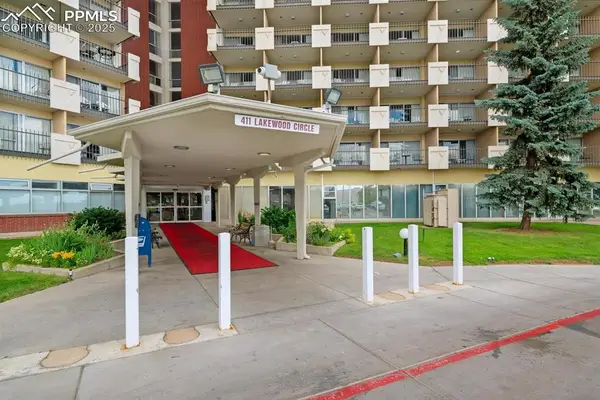 $100,000Active1 beds 1 baths864 sq. ft.
$100,000Active1 beds 1 baths864 sq. ft.411 Lakewood Circle #C902, Colorado Springs, CO 80910
MLS# 5259456Listed by: REAL BROKER, LLC DBA REAL - New
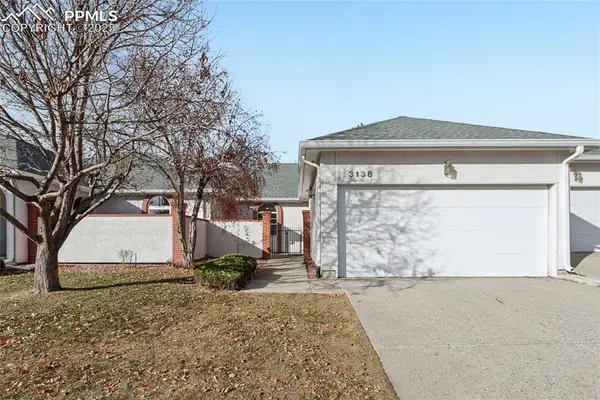 $415,000Active2 beds 2 baths1,277 sq. ft.
$415,000Active2 beds 2 baths1,277 sq. ft.3138 Soaring Bird Circle, Colorado Springs, CO 80920
MLS# 8968108Listed by: THE PLATINUM GROUP - New
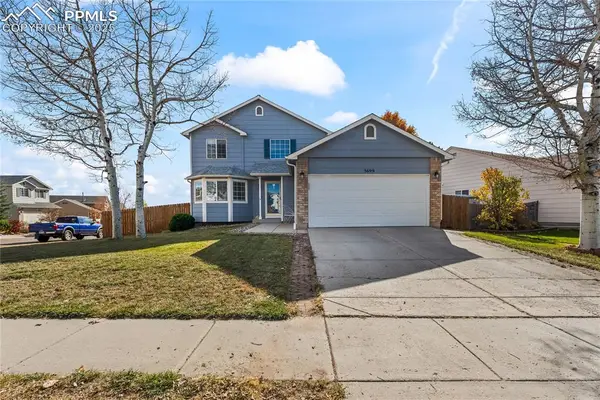 $475,000Active4 beds 3 baths2,601 sq. ft.
$475,000Active4 beds 3 baths2,601 sq. ft.5699 Vermillion Bluffs Drive, Colorado Springs, CO 80923
MLS# 3762881Listed by: EXP REALTY LLC - New
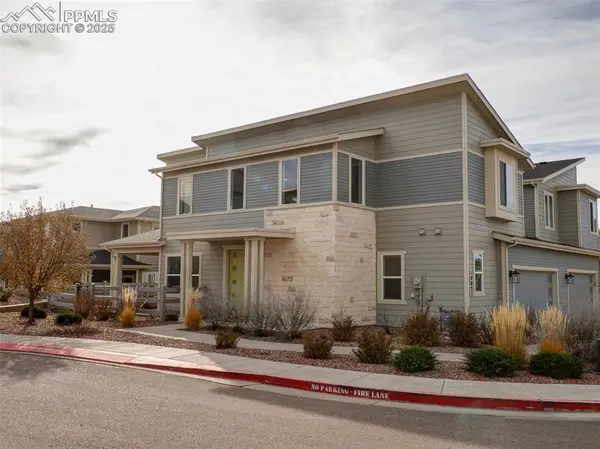 $480,000Active3 beds 3 baths1,963 sq. ft.
$480,000Active3 beds 3 baths1,963 sq. ft.10021 Green Thicket Grove, Colorado Springs, CO 80924
MLS# 5032158Listed by: ZSUZSA HAND - New
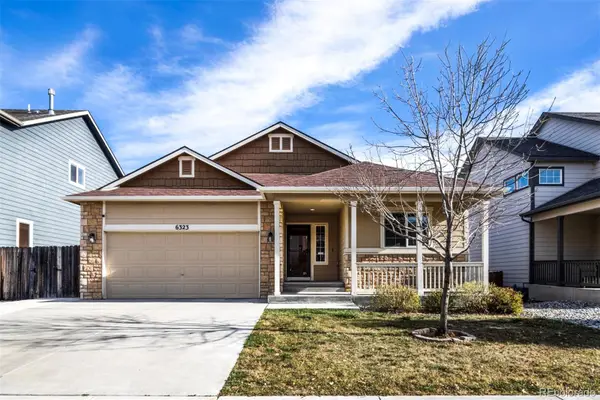 $490,000Active5 beds -- baths2,864 sq. ft.
$490,000Active5 beds -- baths2,864 sq. ft.6323 San Mateo Drive, Colorado Springs, CO 80911
MLS# 3004573Listed by: SPRINGS HOME FINDERS LLC - New
 $479,900Active4 beds 3 baths2,118 sq. ft.
$479,900Active4 beds 3 baths2,118 sq. ft.5418 Wagon Master Drive, Colorado Springs, CO 80917
MLS# 1343471Listed by: BOX STATE PROPERTIES - New
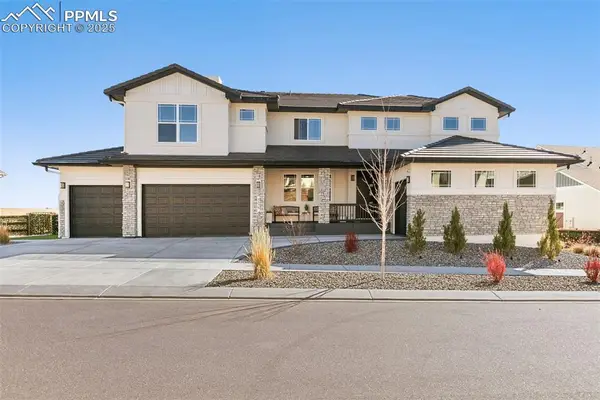 $1,699,999Active6 beds 6 baths6,022 sq. ft.
$1,699,999Active6 beds 6 baths6,022 sq. ft.2375 Merlot Drive, Colorado Springs, CO 80921
MLS# 4381699Listed by: MACKENZIE-JACKSON REAL ESTATE
